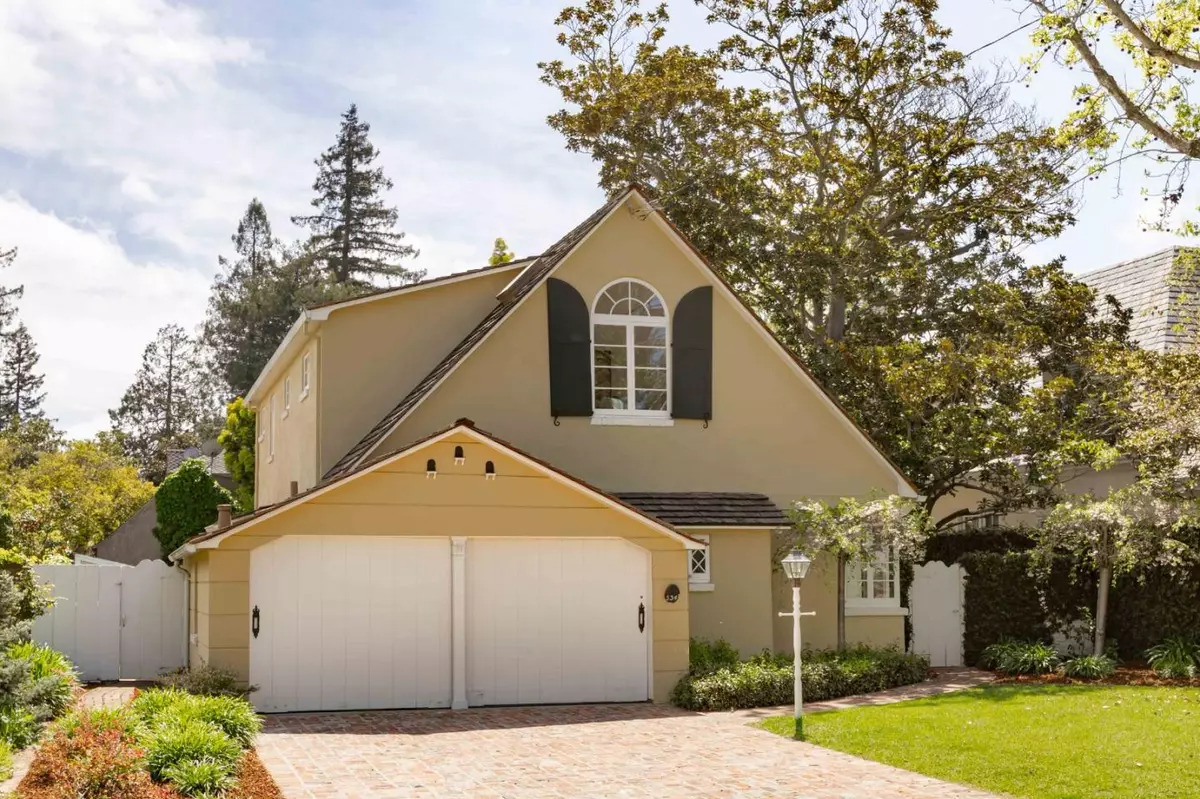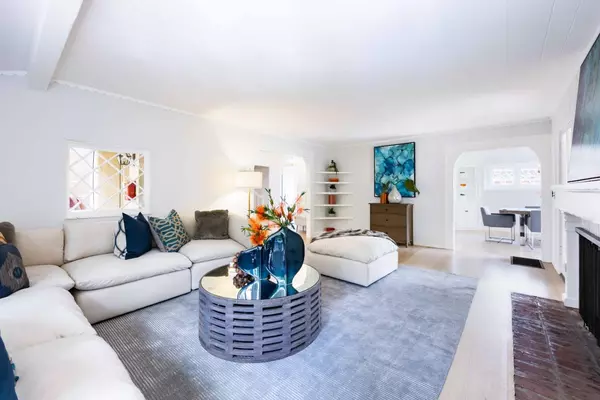$4,700,000
$4,488,000
4.7%For more information regarding the value of a property, please contact us for a free consultation.
3 Beds
2 Baths
2,532 SqFt
SOLD DATE : 05/29/2024
Key Details
Sold Price $4,700,000
Property Type Single Family Home
Sub Type Single Family Home
Listing Status Sold
Purchase Type For Sale
Square Footage 2,532 sqft
Price per Sqft $1,856
MLS Listing ID ML81961751
Sold Date 05/29/24
Style English
Bedrooms 3
Full Baths 2
Year Built 1936
Lot Size 6,600 Sqft
Property Description
This 3-bedroom home emanates the warmth and charm synonymous with Old Palo Alto. A gated garden pathway welcomes you, opening to more than 2,500 square feet of meticulously maintained living space. Retaining its original character, yet thoughtfully updated for modern living, the interior features hardwood floors, white millwork, and abundant natural light. With multiple fireplaces, a spacious living room, and dining area seamlessly connecting to the outdoors, this home offers ideal venues for both entertaining and daily living. Outside, a gazebo anchors the serene backyard adorned with vibrant foliage, and this home also includes a 2-car garage. Conveniently located just moments from the Midtown Shopping Center and within easy reach of California Avenue, Stanford University, and Caltrain, this home also enjoys close proximity to University Avenue and is just a short walk from esteemed schools such as Walter Hays Elementary and Greene Middle (buyer to verify eligibility).
Location
State CA
County Santa Clara
Area Old Palo Alto
Zoning R1
Rooms
Family Room No Family Room
Other Rooms Attic, Den / Study / Office, Laundry Room, Mud Room
Dining Room Formal Dining Room
Kitchen 220 Volt Outlet, Cooktop - Electric, Countertop - Tile, Dishwasher, Exhaust Fan, Garbage Disposal, Oven - Built-In, Oven - Double, Oven - Electric, Oven - Self Cleaning, Pantry, Refrigerator
Interior
Heating Electric, Fireplace , Floor Furnace , Individual Room Controls, Radiant
Cooling None
Flooring Hardwood, Tile
Fireplaces Type Living Room, Primary Bedroom, Wood Burning
Laundry Dryer, Electricity Hookup (110V), Inside, Washer
Exterior
Exterior Feature Back Yard, Balcony / Patio, Fenced, Gazebo, Sprinklers - Auto, Sprinklers - Lawn, Storage Shed / Structure
Parking Features Attached Garage, Gate / Door Opener, On Street
Garage Spaces 2.0
Fence Complete Perimeter, Gate, Wood
Utilities Available Public Utilities
View Neighborhood
Roof Type Wood Shakes / Shingles
Building
Lot Description Grade - Level
Story 2
Foundation Concrete Perimeter, Crawl Space
Sewer Sewer Connected
Water Public
Level or Stories 2
Others
Tax ID 124-04-034
Horse Property No
Special Listing Condition Not Applicable
Read Less Info
Want to know what your home might be worth? Contact us for a FREE valuation!

Our team is ready to help you sell your home for the highest possible price ASAP

© 2024 MLSListings Inc. All rights reserved.
Bought with April Li • Keller Williams Palo Alto

"My job is to find and attract mastery-based agents to the office, protect the culture, and make sure everyone is happy! "
GET MORE INFORMATION






