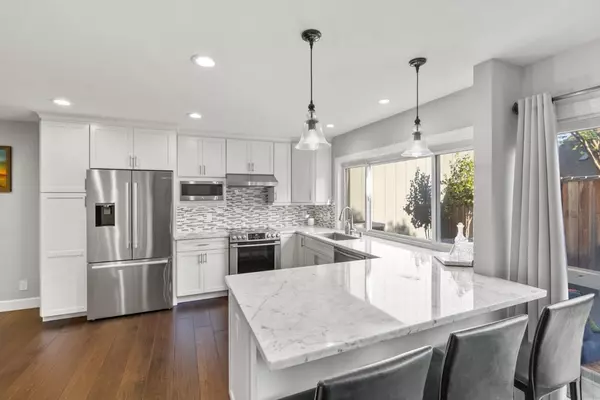$1,652,000
$1,548,000
6.7%For more information regarding the value of a property, please contact us for a free consultation.
3 Beds
2.5 Baths
1,520 SqFt
SOLD DATE : 05/29/2024
Key Details
Sold Price $1,652,000
Property Type Condo
Sub Type Condominium
Listing Status Sold
Purchase Type For Sale
Square Footage 1,520 sqft
Price per Sqft $1,086
MLS Listing ID ML81962821
Sold Date 05/29/24
Style Contemporary
Bedrooms 3
Full Baths 2
Half Baths 1
HOA Fees $435/mo
HOA Y/N 1
Year Built 1972
Property Description
This stunning end-unit TH, nestled within the highly sought-after Los Gatos Woods Community, offers a blend of modern elegance & functional comfort. As you step inside, you're greeted by an inviting open floor plan illuminated by tons of natural light & exposed beam vaulted ceilings. The LR exudes warmth w/ its cozy wood-burning fireplace, complemented by custom built-in shelving & a dry bar equipped w/ 2 wine fridges. Vibrant hardwood flooring flows seamlessly from the living space to the beautifully updated kitchen/dining combo, where marble counters, SS appliances, ample cabinetry & a pantry boast style & convenience. Sliding glass doors effortlessly connect the indoor living space & outdoor patio - perfect for entertaining. A laundry closet & half bath complete the main level, while upstairs, Brazilian Koa hardwood floors guide you to the luxurious primary bedroom w/ its own ensuite bath, two add'l bdrms w/ vaulted ceilings & an updated guest bath. Enjoy the amenities of central HVAC & an attached 2-car garage w/ Tesla EV charger. The Los Gatos Woods Community offers an array of amenities, including 2 pools, basketball/volleyball/tennis courts, a gym, playground & clubhouse. With top-rated schools, this property is your opportunity to experience the best of Los Gatos living.
Location
State CA
County Santa Clara
Area Los Gatos/Monte Sereno
Building/Complex Name Los Gatos Woods
Zoning RM512
Rooms
Family Room No Family Room
Other Rooms Formal Entry
Dining Room Breakfast Bar, Dining Area, Eat in Kitchen, No Formal Dining Room
Kitchen Cooktop - Electric, Countertop - Marble, Dishwasher, Garbage Disposal, Hood Over Range, Microwave, Oven Range, Pantry, Refrigerator, Wine Refrigerator
Interior
Heating Central Forced Air
Cooling Ceiling Fan, Central AC
Flooring Hardwood, Tile, Wood
Fireplaces Type Living Room, Wood Burning
Laundry Inside
Exterior
Exterior Feature Balcony / Patio, Fenced, Low Maintenance, Storage Shed / Structure
Parking Features Attached Garage, Gate / Door Opener, Guest / Visitor Parking
Garage Spaces 2.0
Fence Fenced, Wood
Pool Community Facility, Pool - In Ground
Community Features Community Pool, Sauna / Spa / Hot Tub, Tennis Court / Facility
Utilities Available Public Utilities
View Neighborhood
Roof Type Composition
Building
Story 2
Unit Features End Unit
Foundation Concrete Perimeter and Slab
Sewer Sewer - Public
Water Public
Level or Stories 2
Others
HOA Fee Include Common Area Electricity,Insurance - Common Area,Landscaping / Gardening,Maintenance - Common Area,Management Fee,Pool, Spa, or Tennis,Roof,Unit Coverage Insurance
Restrictions Parking Restrictions,Other
Tax ID 409-09-027
Horse Property No
Special Listing Condition Not Applicable
Read Less Info
Want to know what your home might be worth? Contact us for a FREE valuation!

Our team is ready to help you sell your home for the highest possible price ASAP

© 2024 MLSListings Inc. All rights reserved.
Bought with David Guardanapo • Intero Real Estate Services

"My job is to find and attract mastery-based agents to the office, protect the culture, and make sure everyone is happy! "
GET MORE INFORMATION






