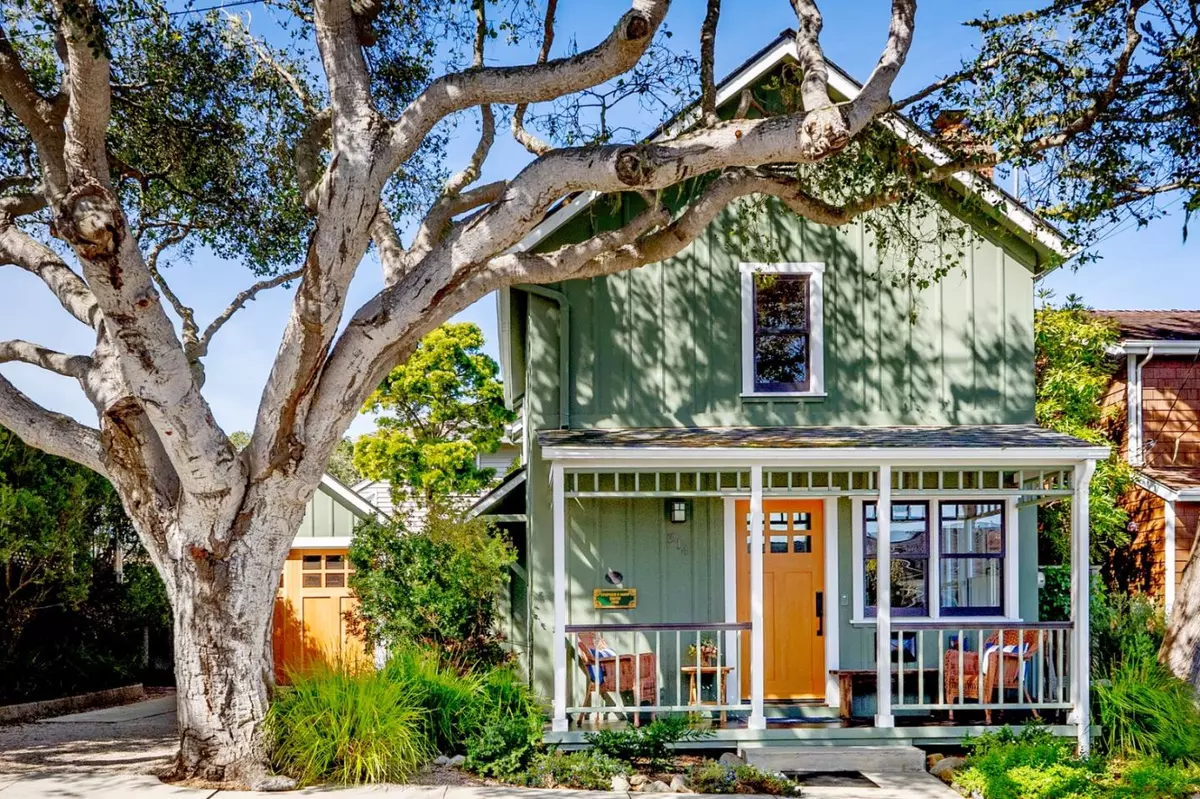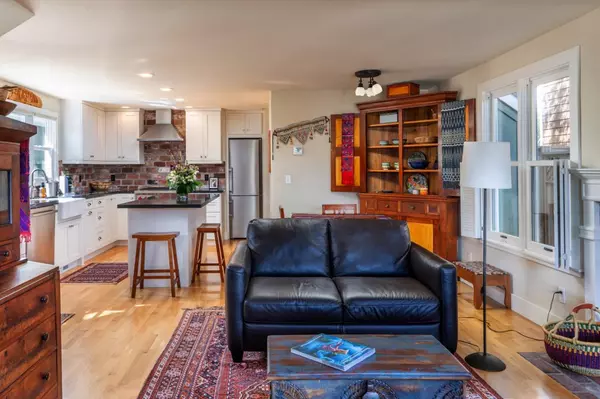$1,575,000
$1,549,000
1.7%For more information regarding the value of a property, please contact us for a free consultation.
2 Beds
1.5 Baths
1,084 SqFt
SOLD DATE : 05/17/2024
Key Details
Sold Price $1,575,000
Property Type Single Family Home
Sub Type Single Family Home
Listing Status Sold
Purchase Type For Sale
Square Footage 1,084 sqft
Price per Sqft $1,452
MLS Listing ID ML81963434
Sold Date 05/17/24
Style Craftsman,Other
Bedrooms 2
Full Baths 1
Half Baths 1
Year Built 1910
Lot Size 2,700 Sqft
Property Description
When you pull up to this charming historic home, you'll notice the quality of care and attention that has gone into its complete restoration, a Pacific Grove Heritage Society award winner. Step inside, and the quality continues as you're greeted with a light, bright interior that feels just right: warm and welcoming. The open kitchen is the heart of the first floor, giving the house chef the perfect balance between function and the ability to interact with family and friends, creating a free-flowing open floor plan. The layout of this house is near perfect with its tucked away staircase that leads to a delightfully bright and spacious second floor. The primary bedroom has a large bay of south-facing windows that wash it with light, and of course, all the closets have been updated by California Closets. The primary bath and the first-floor half bath have been completely remodeled using the latest fixtures & materials. The charming second bedroom has a peek of the ocean, letting you know just how close you are to the ocean's edge and just seven lovely walking blocks to downtown. The meticulously tended private back patio with a brand-new hot tub offers a tranquil retreat. Come see for yourself; you'll be pleasantly surprised by the attention to detail!
Location
State CA
County Monterey
Area Washington Park/Marino Pines
Zoning R-1
Rooms
Family Room No Family Room
Dining Room Dining Area, No Formal Dining Room
Kitchen Countertop - Granite, Dishwasher, Exhaust Fan, Garbage Disposal, Hood Over Range, Hookups - Gas, Island, Oven Range - Gas, Refrigerator
Interior
Heating Central Forced Air, Gas
Cooling None
Flooring Hardwood
Fireplaces Type Gas Log, Living Room
Laundry Inside, Washer / Dryer
Exterior
Exterior Feature Back Yard, Drought Tolerant Plants, Fenced, Sprinklers - Auto, Other
Parking Features Detached Garage, Electric Car Hookup, Off-Street Parking, On Street
Garage Spaces 1.0
Fence Fenced Back, Gate, Wood
Utilities Available Natural Gas, Public Utilities, Solar Panels - Owned
View Neighborhood
Roof Type Composition
Building
Lot Description Grade - Mostly Level
Faces East
Story 2
Foundation Concrete Perimeter, Crawl Space, Foundation Moisture Barrier
Sewer Sewer - Public
Water Public
Level or Stories 2
Others
Tax ID 006-325-004-000
Security Features None
Horse Property No
Special Listing Condition Not Applicable
Read Less Info
Want to know what your home might be worth? Contact us for a FREE valuation!

Our team is ready to help you sell your home for the highest possible price ASAP

© 2024 MLSListings Inc. All rights reserved.
Bought with TruszkowskiFreedman • Sotheby's International Realty

"My job is to find and attract mastery-based agents to the office, protect the culture, and make sure everyone is happy! "
GET MORE INFORMATION






