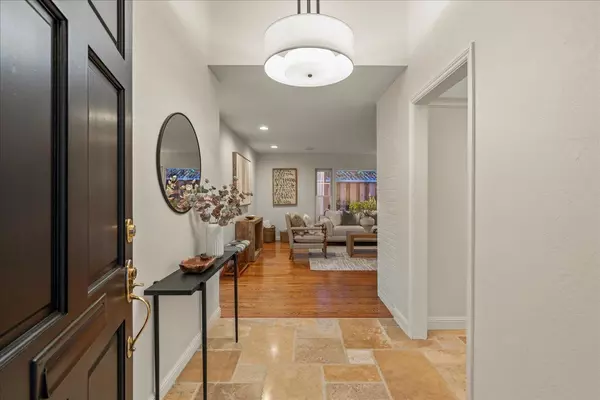$3,151,000
$2,699,000
16.7%For more information regarding the value of a property, please contact us for a free consultation.
4 Beds
2 Baths
2,603 SqFt
SOLD DATE : 05/22/2024
Key Details
Sold Price $3,151,000
Property Type Single Family Home
Sub Type Single Family Home
Listing Status Sold
Purchase Type For Sale
Square Footage 2,603 sqft
Price per Sqft $1,210
MLS Listing ID ML81962031
Sold Date 05/22/24
Bedrooms 4
Full Baths 2
Year Built 1959
Lot Size 8,500 Sqft
Property Description
Stunning Campbell Home Located in the Sought After Dry Creek Area,Walk to the Pruneyard/Trader Joe's/Whole Foods,Plus Top Rated Cambrian Schools!Fabulous Floor Plan 4 Bedrooms, 2 Full Bathrooms, 2,603 sq.ft., 8,500 sq.ft. lot! Formal Entry w/New Designer Chandelier.Formal Living Room w/Gleaming Hardwood Floors,Cozy Fireplace&Custom Built-Ins.Gourmet Chef's Kitchen Opens Up to Great Room w/Vaulted Exposed Beam Ceilings,Skylight/Sun Tunnels,Travertine Floors,Expansive Center Island with Island Seating,New Designer Pendant Lights,Dining Area w/New Chandelier,Viking Professional 4-Burner Gas Cooktop w/Griddle,Vent-a-Hood,GE Dishwasher,Custom Bar Area w/U-Line Wine Fridge.Seamless Indoor/Outdoor Living,Vaulted Exposed Beam Covered Patio w/Outdoor Kitchen w/Twin Eagle BBQ Grill &Two Side Burners,Two Twin Eagle Heaters,LG TV,Breathtaking Backyard Boast Blooming Flowers,Mature Plants,Brick Patio, Dining&Lounge Area and Outdoor Shower.Primary Suite w/Vaulted Open Beam Ceiling,Custom Built-In Closet World Organizer System,Professionally Cleaned Plush Carpet,Two Additional Closets,Fujitsu Split System.Primary Bath w/Double Vanity,Walk-In Shower w/Body Spray Handle&Tile Design.New Interior&Exterior Paint,Central A/C,Ring Doorbell,Artificial Turf Lawn,Tankless Water Heater,Ecobee Thermostat
Location
State CA
County Santa Clara
Area Campbell
Zoning R-1-6
Rooms
Family Room Separate Family Room
Other Rooms Attic, Den / Study / Office, Formal Entry, Great Room
Dining Room Breakfast Bar, Breakfast Nook, Dining Area, Skylight
Kitchen Cooktop - Gas, Countertop - Granite, Dishwasher, Island with Sink, Microwave, Oven - Built-In, Oven Range - Built-In, Refrigerator, Wine Refrigerator
Interior
Heating Central Forced Air - Gas
Cooling Ceiling Fan, Central AC, Window / Wall Unit
Flooring Carpet, Hardwood, Tile, Travertine
Fireplaces Type Gas Starter
Laundry In Garage, Tub / Sink, Washer / Dryer
Exterior
Exterior Feature Balcony / Patio, Outdoor Kitchen, Sprinklers - Auto, Storage Shed / Structure
Parking Features Attached Garage, Room for Oversized Vehicle
Garage Spaces 2.0
Utilities Available Public Utilities
Roof Type Composition,Shingle
Building
Story 1
Foundation Concrete Perimeter and Slab
Sewer Sewer Connected
Water Public
Level or Stories 1
Others
Tax ID 288-19-045
Security Features Security Alarm
Horse Property No
Special Listing Condition Not Applicable
Read Less Info
Want to know what your home might be worth? Contact us for a FREE valuation!

Our team is ready to help you sell your home for the highest possible price ASAP

© 2025 MLSListings Inc. All rights reserved.
Bought with Beth Webster Tompkins • Christie's International Real Estate Sereno
"My job is to find and attract mastery-based agents to the office, protect the culture, and make sure everyone is happy! "
GET MORE INFORMATION






