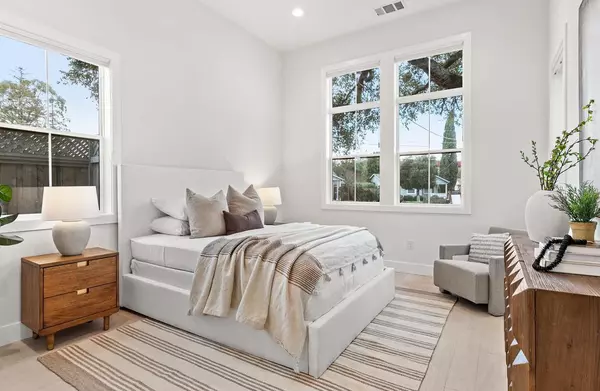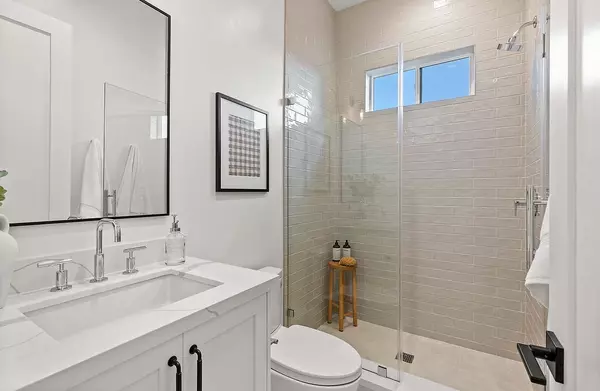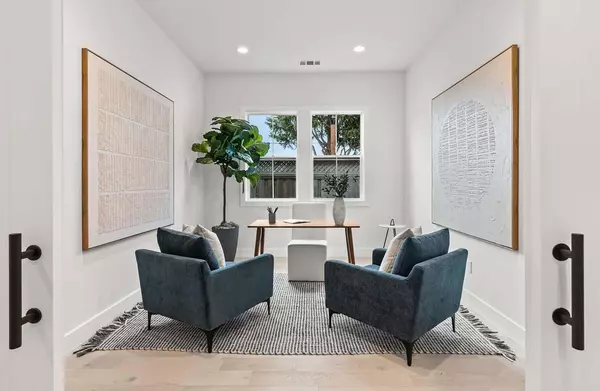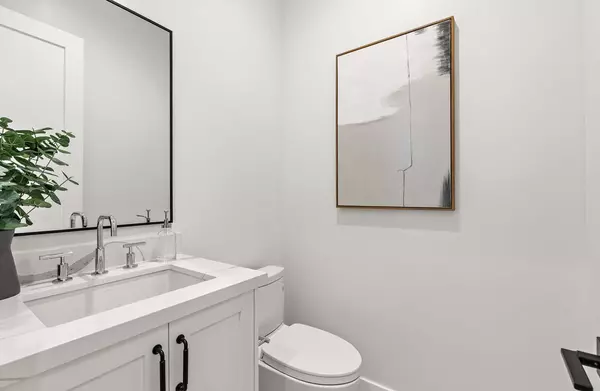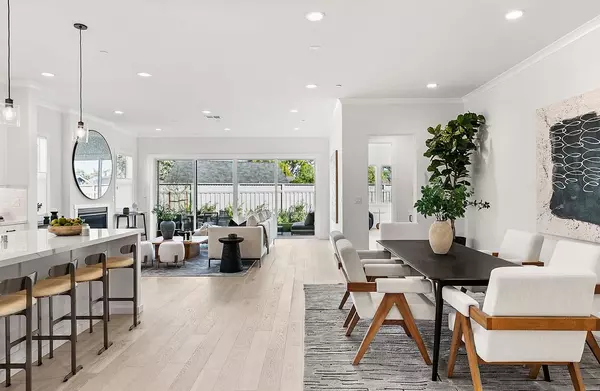$2,700,000
$2,795,000
3.4%For more information regarding the value of a property, please contact us for a free consultation.
4 Beds
3.5 Baths
2,859 SqFt
SOLD DATE : 05/22/2024
Key Details
Sold Price $2,700,000
Property Type Single Family Home
Sub Type Single Family Home
Listing Status Sold
Purchase Type For Sale
Square Footage 2,859 sqft
Price per Sqft $944
MLS Listing ID ML81960707
Sold Date 05/22/24
Style Craftsman
Bedrooms 4
Full Baths 3
Half Baths 1
Year Built 2024
Lot Size 9,075 Sqft
Property Description
Introducing 1162 Shamrock Drive - a stunning brand-new craftsman-style home from Thomas James Homes. Offering a thoughtfully designed single-story 4-bedroom, 3.5-bathroom floorplan complete with luxurious modern amenities throughout, an expansive great room, home office, laundry room, and a total of 3 tastefully appointed en suite bedrooms including the grand suite. The gourmet chef's kitchen boasts an eat-in island, stainless steel Thermador appliances, and walk-in pantry. This opens to the dining area and living room featuring a fireplace and sliding glass doors leading to the shaded patio and sunny back yard. When all the guests have gone home, retire to the grand suite which features a luxurious grand bathroom and expansive walk-in closet. The home is situated in a convenient Campbell location with easy access to local parks, shopping, and primary commute routes.
Location
State CA
County Santa Clara
Area Cambrian
Zoning R1-8
Rooms
Family Room Kitchen / Family Room Combo
Other Rooms Den / Study / Office, Great Room, Laundry Room, Storage, Other
Dining Room Breakfast Bar, Dining Area, Eat in Kitchen
Kitchen Countertop - Quartz, Dishwasher, Exhaust Fan, Freezer, Garbage Disposal, Hood Over Range, Island with Sink, Microwave, Oven Range - Gas, Pantry, Refrigerator
Interior
Heating Central Forced Air
Cooling Multi-Zone
Flooring Hardwood, Tile
Fireplaces Type Family Room, Gas Starter
Laundry Inside
Exterior
Exterior Feature Back Yard, Fenced
Parking Features Attached Garage
Garage Spaces 1.0
Fence Fenced, Wood
Utilities Available Public Utilities
View Neighborhood
Roof Type Composition,Shingle
Building
Story 1
Foundation Concrete Slab
Sewer Sewer - Public
Water Public
Level or Stories 1
Others
Tax ID 414-01-055
Horse Property No
Special Listing Condition Not Applicable
Read Less Info
Want to know what your home might be worth? Contact us for a FREE valuation!

Our team is ready to help you sell your home for the highest possible price ASAP

© 2025 MLSListings Inc. All rights reserved.
Bought with Ashley Mateo • Compass
"My job is to find and attract mastery-based agents to the office, protect the culture, and make sure everyone is happy! "
GET MORE INFORMATION


