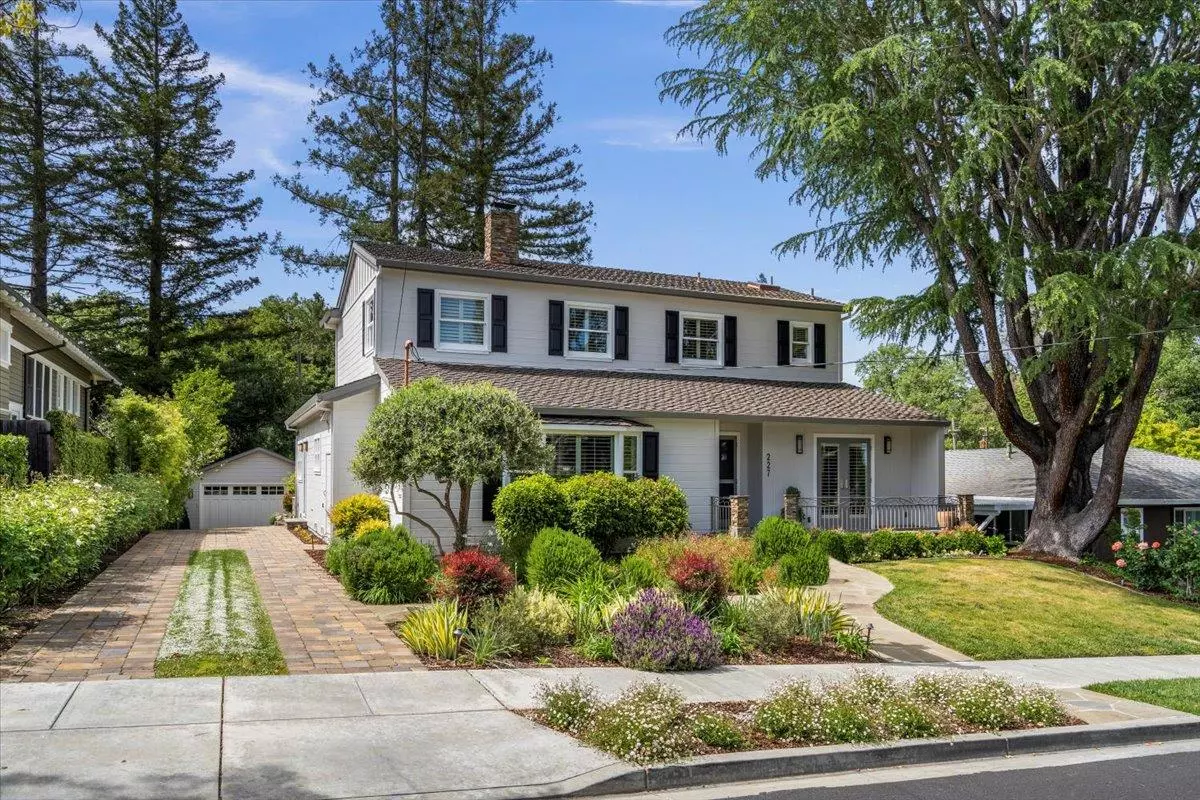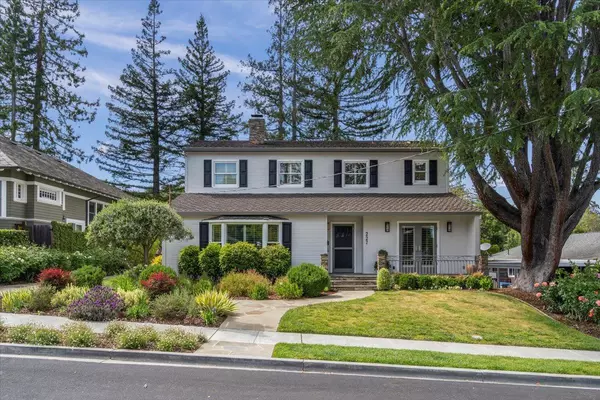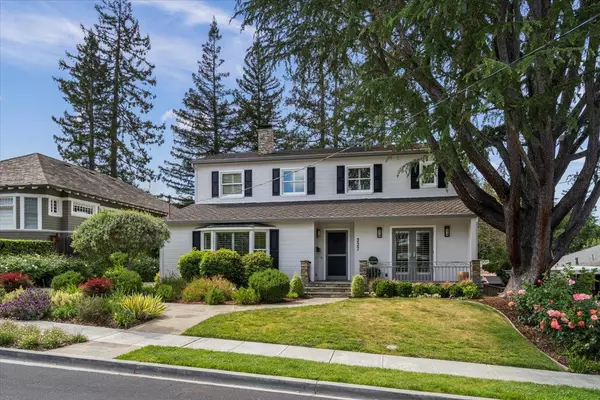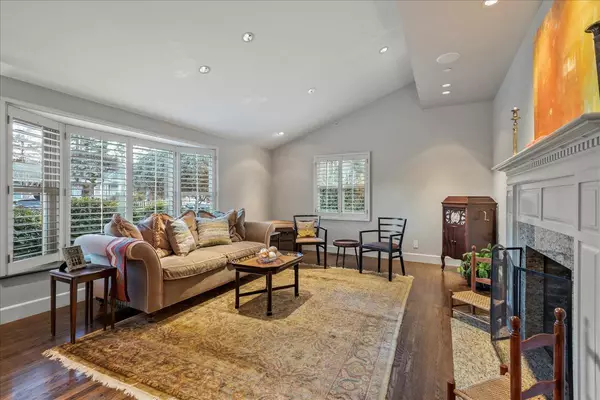$4,375,000
$4,750,000
7.9%For more information regarding the value of a property, please contact us for a free consultation.
4 Beds
3 Baths
3,585 SqFt
SOLD DATE : 05/14/2024
Key Details
Sold Price $4,375,000
Property Type Single Family Home
Sub Type Single Family Home
Listing Status Sold
Purchase Type For Sale
Square Footage 3,585 sqft
Price per Sqft $1,220
MLS Listing ID ML81960516
Sold Date 05/14/24
Style Traditional
Bedrooms 4
Full Baths 3
Year Built 2006
Lot Size 9,583 Sqft
Property Description
Exquisitely remodeled traditional home located in Glen Ridge, downtown Los Gatos. Modern interior. Formal living room with gas/wood burning fireplace, bay window, & high ceilings. Gourmet chef's kitchen w/ cherry cabinets, slab granite counters, glass tiled back-splash, Stainless Steel appliances, sub-zero, 6 burner gas range/oven, microwave, warming drawer, center island w/ built-in china cabinets, 2 sinks, built-in table, & informal breakfast nook with high ceilings.Spacious family room with built-in speakers & french door to exterior. Three bedrooms including a 2nd primary suite on the first floor. Bathrooms with double sinks, heated floors, tile & marble surfaces. High ceilings, hardwood floors, electric skylights, closet built-ins, & plantation shutters throughout. Lower level media room with built-ins & bay window to exterior. Primary suite on upper level with hardwood floors, sitting area & bay window, office nook. Wood paneled ceilings and french door to private tiled deck. Romantic bathroom with oversized tub, separate custom vanities, floating shelves, large stall shower with 3 water features. Walk-in closet with custom built-ins, and two other separate closets & mirrored closet doors. Stroll to downtown LG & Bachman Park. Large lot & outdoor kitchen. LG Schools
Location
State CA
County Santa Clara
Area Los Gatos/Monte Sereno
Zoning R1
Rooms
Family Room Kitchen / Family Room Combo, Separate Family Room
Other Rooms Den / Study / Office, Formal Entry, Laundry Room, Media / Home Theater, Recreation Room, Wine Cellar / Storage
Dining Room Breakfast Bar, Breakfast Nook, Breakfast Room, Dining Bar, Eat in Kitchen, No Formal Dining Room
Kitchen Cooktop - Gas, Countertop - Granite, Dishwasher, Garbage Disposal, Hood Over Range, Island with Sink, Microwave, Oven - Self Cleaning, Oven Range - Electric, Refrigerator, Warming Drawer
Interior
Heating Central Forced Air - Gas, Heating - 2+ Zones
Cooling Central AC, Multi-Zone
Flooring Carpet, Hardwood, Stone, Tile, Other
Fireplaces Type Gas Starter, Living Room, Wood Burning
Laundry Inside, Upper Floor, Washer / Dryer
Exterior
Exterior Feature Back Yard, Balcony / Patio, BBQ Area, Deck , Fenced, Outdoor Kitchen, Sprinklers - Auto, Sprinklers - Lawn
Parking Features Detached Garage, Electric Car Hookup, Gate / Door Opener
Garage Spaces 2.0
Fence Wood
Utilities Available Public Utilities
View Mountains, Neighborhood
Roof Type Composition
Building
Story 3
Foundation Concrete Perimeter and Slab
Sewer Sewer - Public
Water Public
Level or Stories 3
Others
Tax ID 510-15-003
Security Features Security Alarm
Horse Property No
Special Listing Condition Not Applicable
Read Less Info
Want to know what your home might be worth? Contact us for a FREE valuation!

Our team is ready to help you sell your home for the highest possible price ASAP

© 2024 MLSListings Inc. All rights reserved.
Bought with Bill Gorman • Coldwell Banker Realty

"My job is to find and attract mastery-based agents to the office, protect the culture, and make sure everyone is happy! "
GET MORE INFORMATION






