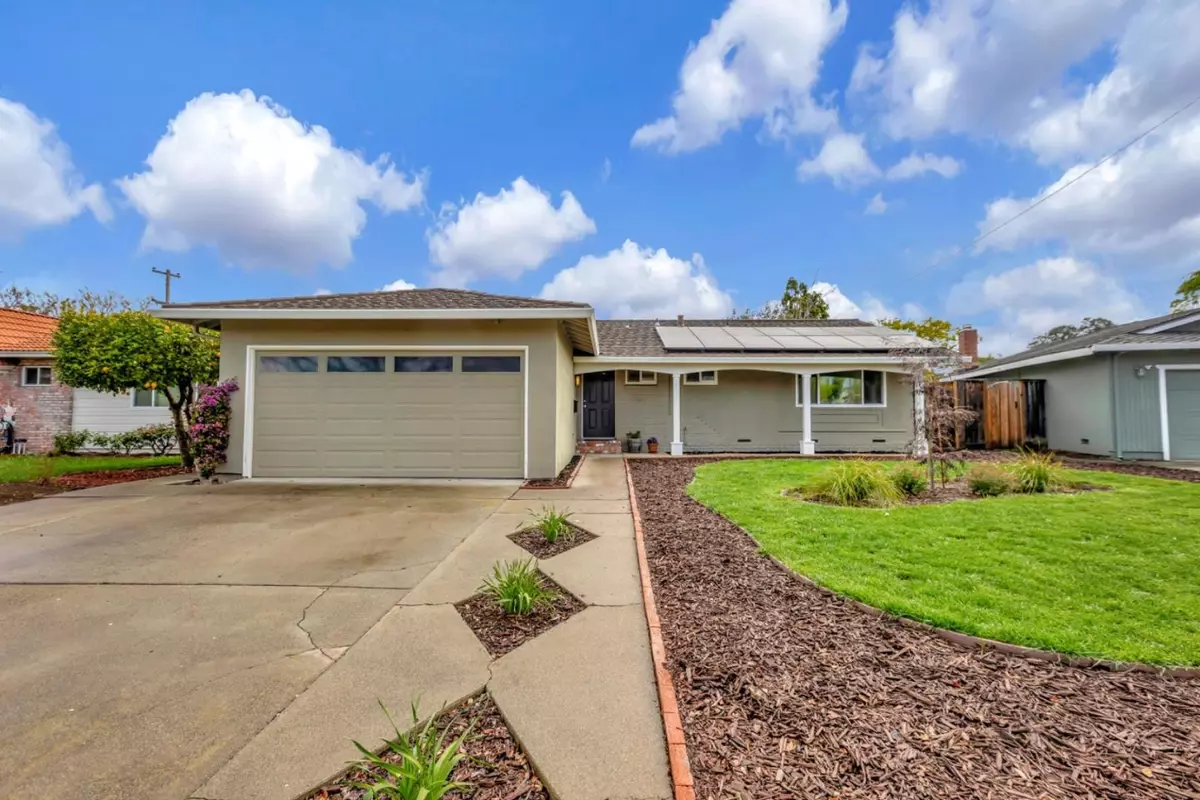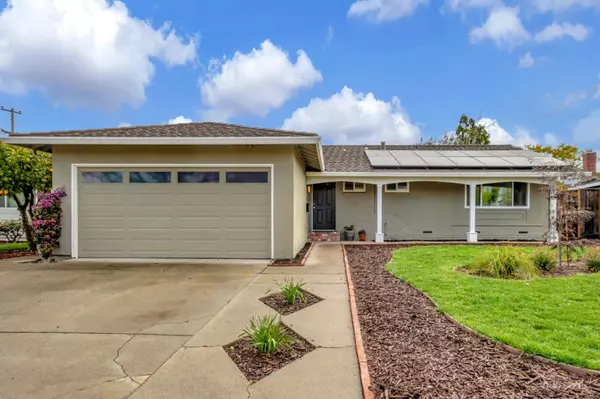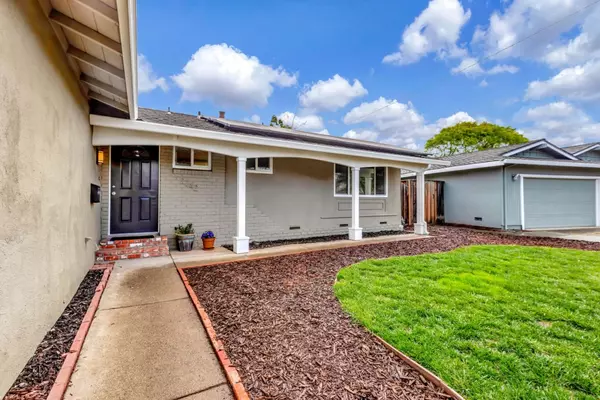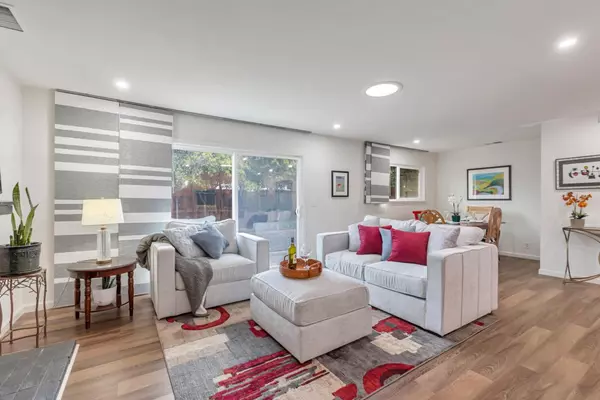$2,105,000
$1,798,000
17.1%For more information regarding the value of a property, please contact us for a free consultation.
3 Beds
2 Baths
1,290 SqFt
SOLD DATE : 05/09/2024
Key Details
Sold Price $2,105,000
Property Type Single Family Home
Sub Type Single Family Home
Listing Status Sold
Purchase Type For Sale
Square Footage 1,290 sqft
Price per Sqft $1,631
MLS Listing ID ML81960024
Sold Date 05/09/24
Bedrooms 3
Full Baths 2
Year Built 1962
Lot Size 6,020 Sqft
Property Description
Welcome to your new home! This renovated three-bedroom, two-bathroom house is move-in ready and features a spacious open floor plan that seamlessly integrates a beautifully designed kitchen, living, and dining area. The impressive kitchen is equipped with a large island, stainless steel appliances, including Smart induction cooktop and steam optional oven, ample storage, recessed and accent lighting, as well as sun tunnels in the kitchen and living room for natural light. The primary bedroom and bathroom have been updated, showcasing an oversized walk-in shower with a pivot swing glass door, a dual sink vanity, and a separate water closet. Other highlights of this home include new flooring throughout, dual pane windows, owned solar panels, a remodeled hall bath, a new heat pump system, and an additional electrical subpanel. The kitchen, living area, and primary bedroom remodels were all done with permits and detailed plans, adding to the home's value and quality. Fantastic location offers access to Downtown Campbell and Westgate shopping and dining, San Tomas Park, major commuter routes, as well as Campbell Union schools.
Location
State CA
County Santa Clara
Area Campbell
Zoning R1-8
Rooms
Family Room No Family Room
Dining Room Dining Area in Living Room
Kitchen Cooktop - Electric, Countertop - Quartz, Dishwasher, Garbage Disposal, Hood Over Range, Island, Microwave, Oven - Built-In
Interior
Heating Heat Pump
Cooling Central AC
Fireplaces Type Living Room, Wood Burning
Laundry Electricity Hookup (220V), Gas Hookup, In Garage
Exterior
Parking Features Attached Garage, Off-Site Parking
Garage Spaces 2.0
Utilities Available Public Utilities, Solar Panels - Owned
Roof Type Metal,Shingle
Building
Foundation Concrete Perimeter
Sewer Sewer - Public
Water Public
Others
Tax ID 404-16-050
Horse Property No
Special Listing Condition Not Applicable
Read Less Info
Want to know what your home might be worth? Contact us for a FREE valuation!

Our team is ready to help you sell your home for the highest possible price ASAP

© 2025 MLSListings Inc. All rights reserved.
Bought with Johnson Woo • Maxreal
"My job is to find and attract mastery-based agents to the office, protect the culture, and make sure everyone is happy! "
GET MORE INFORMATION






