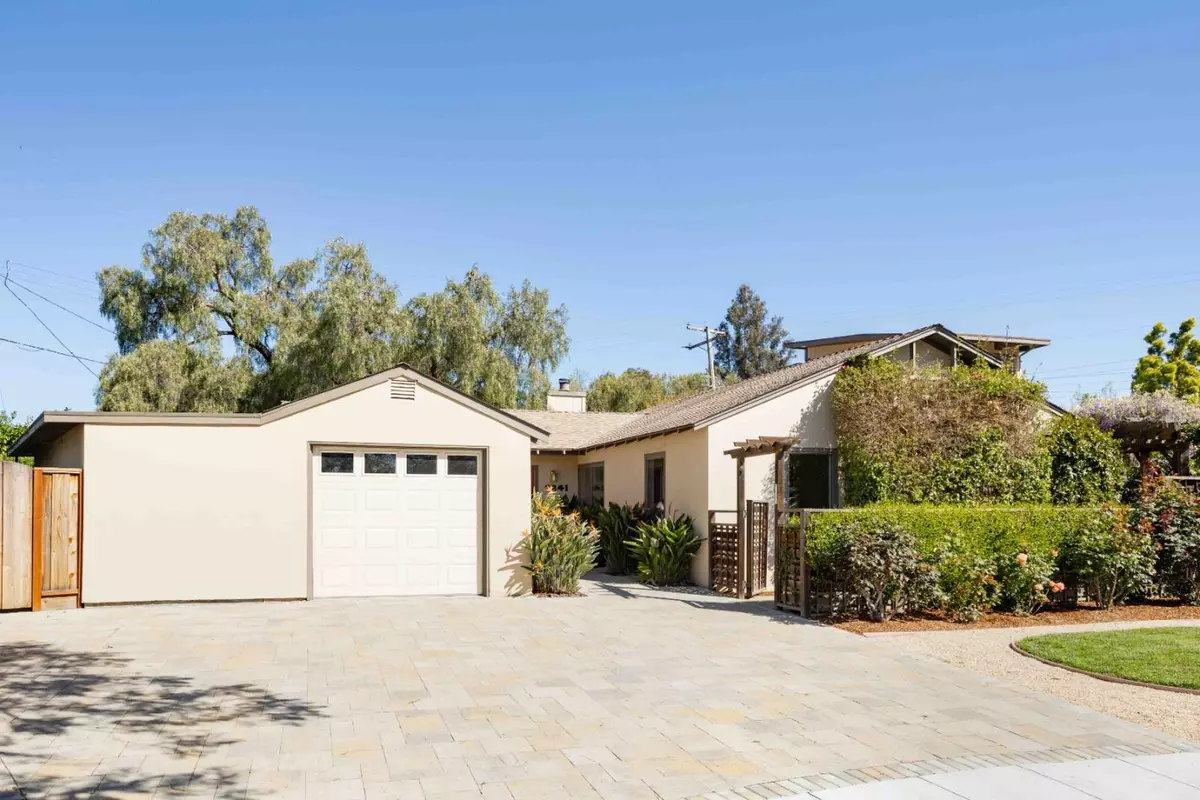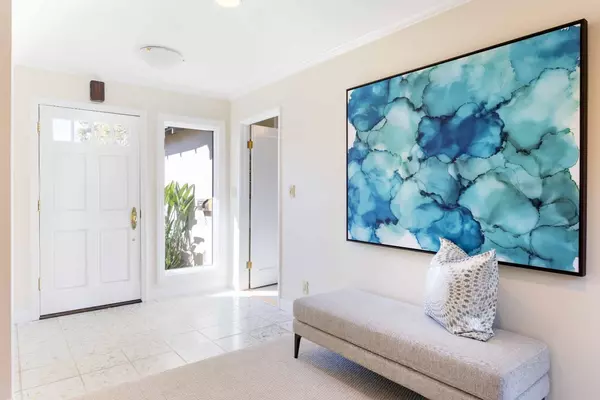$3,625,000
$2,988,000
21.3%For more information regarding the value of a property, please contact us for a free consultation.
4 Beds
2 Baths
2,491 SqFt
SOLD DATE : 05/09/2024
Key Details
Sold Price $3,625,000
Property Type Single Family Home
Sub Type Single Family Home
Listing Status Sold
Purchase Type For Sale
Square Footage 2,491 sqft
Price per Sqft $1,455
MLS Listing ID ML81960787
Sold Date 05/09/24
Style Contemporary
Bedrooms 4
Full Baths 2
Year Built 1952
Lot Size 8,194 Sqft
Property Description
Nestled within a peaceful cul-de-sac in Midtown, this 4-bedroom home boasts a generous 2,491 sf of living space. Vibrant landscaping and a paver driveway create outstanding curb appeal, and inside, the bright and spacious floorplan effortlessly caters to both entertaining and daily living, while offering seamless connections to the outdoors. A fireplace centers the living room, the kitchen includes a Thermador cooktop, the primary suite occupies its own level, and an office provides a stylish space for remote work. Encircling the home, serene grounds offer patios, blooming flowers, trees, and a lush lawn, creating ideal outdoor venues. This great location is within walking distance of two parks, a mile from the Midtown Shopping Center, and conveniently close to Highway 101 as well as major tech companies such as Intuit and Google. Additionally, children may attend top-ranked schools such as JLS Middle and Palo Alto High (buyer to verify eligibility).
Location
State CA
County Santa Clara
Area South Palo Alto
Zoning R1
Rooms
Family Room Kitchen / Family Room Combo
Other Rooms Attic, Den / Study / Office, Laundry Room, Mud Room, Storage, Utility Room
Dining Room Breakfast Bar, Dining Area in Family Room, Formal Dining Room
Kitchen Cooktop - Gas, Countertop - Granite, Dishwasher, Garbage Disposal, Hood Over Range, Ice Maker, Microwave, Oven - Built-In, Oven - Double, Oven - Electric, Oven - Self Cleaning, Refrigerator
Interior
Heating Central Forced Air - Gas, Fireplace
Cooling None
Flooring Carpet, Hardwood, Tile
Fireplaces Type Living Room, Wood Burning
Laundry Dryer, Electricity Hookup (110V), Gas Hookup, Inside, Tub / Sink, Washer
Exterior
Exterior Feature Back Yard, Balcony / Patio, Fenced, Sprinklers - Auto, Sprinklers - Lawn
Parking Features Attached Garage, Gate / Door Opener, On Street
Garage Spaces 1.0
Fence Complete Perimeter, Gate, Wood
Utilities Available Public Utilities
View Court, Neighborhood
Roof Type Composition
Building
Lot Description Grade - Level
Story 2
Foundation Concrete Slab
Sewer Sewer Connected
Water Public
Level or Stories 2
Others
Tax ID 127-08-034
Horse Property No
Special Listing Condition Not Applicable
Read Less Info
Want to know what your home might be worth? Contact us for a FREE valuation!

Our team is ready to help you sell your home for the highest possible price ASAP

© 2024 MLSListings Inc. All rights reserved.
Bought with Sara Khan • Compass

"My job is to find and attract mastery-based agents to the office, protect the culture, and make sure everyone is happy! "
GET MORE INFORMATION






