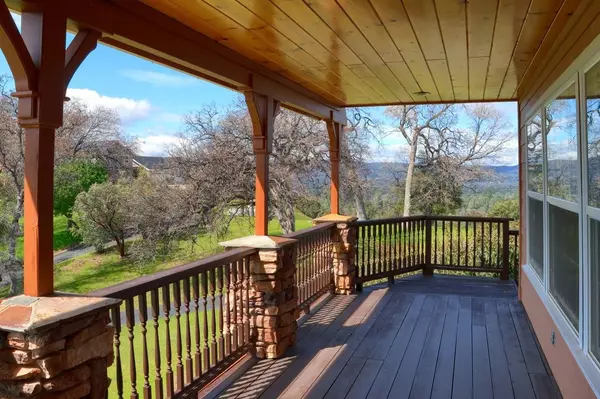$530,000
$549,000
3.5%For more information regarding the value of a property, please contact us for a free consultation.
3 Beds
2.5 Baths
2,483 SqFt
SOLD DATE : 05/09/2024
Key Details
Sold Price $530,000
Property Type Single Family Home
Sub Type Single Family Residence
Listing Status Sold
Purchase Type For Sale
Square Footage 2,483 sqft
Price per Sqft $213
MLS Listing ID 610151
Sold Date 05/09/24
Bedrooms 3
Year Built 1994
Lot Size 2.110 Acres
Property Description
Located in a peaceful setting with gorgeous distant mountain views, you'll find this 3 bedroom, 2 1/2 bath custom built home that is move-in ready with a newly painted exterior! This home is spacious with a great room with a beautiful fireplace, dining area, breakfast nook with built-in hutch, large kitchen with built-in refrigerator, breakfast bar, a family/bonus room, laundry room and guest half bath. The bedroom are nice sized and the master bedroom offers private patio access and walk-in closet with a huge master bath complete with separate shower and jetted tub and dual vanity sinks with lots of counter space. Throughout this home you'll notice the lovely slate and carpet flooring, built-in shelves and cabinets, recessed lighting, wood cabinets, ceiling fans and more. An attached 3 car garage, newer roof and new water heaters too. The covered patio is a great spot for barbecues, container gardening or just relaxing with a good book while enjoying the views of the gentle 2.11+/- acres with large trees! This home is located in a quiet neighborhood but close to town and shopping. It's a wonderful find that you won't want to miss out on!
Location
State CA
County Madera
Area 644
Zoning RMS
Rooms
Other Rooms Family Room, Other
Primary Bedroom Level Main
Dining Room Living Room/Area
Kitchen Built In Range/Oven, Gas Appliances, Dishwasher, Microwave, Trash Compactor, Eating Area, Breakfast Bar, Refrigerator
Interior
Heating Central Heating, Central Cooling
Cooling Central Heating, Central Cooling
Flooring Carpet, Other
Fireplaces Number 1
Fireplaces Type Masonry
Laundry Inside, Utility Room
Exterior
Exterior Feature Other
Parking Features Attached
Garage Spaces 3.0
Roof Type Composition
Private Pool No
Building
Story Single Story
Foundation Wood Subfloor
Sewer Public Water, Septic Tank
Water Public Water, Septic Tank
Schools
Elementary Schools Oakhurst
Middle Schools Oak Creek
High Schools Yosemite
School District Bass Lake Joint Unio
Others
Acceptable Financing Government, Conventional, Cash
Energy Feature Dual Pane Windows
Listing Terms Government, Conventional, Cash
Read Less Info
Want to know what your home might be worth? Contact us for a FREE valuation!

Our team is ready to help you sell your home for the highest possible price ASAP


"My job is to find and attract mastery-based agents to the office, protect the culture, and make sure everyone is happy! "
GET MORE INFORMATION






