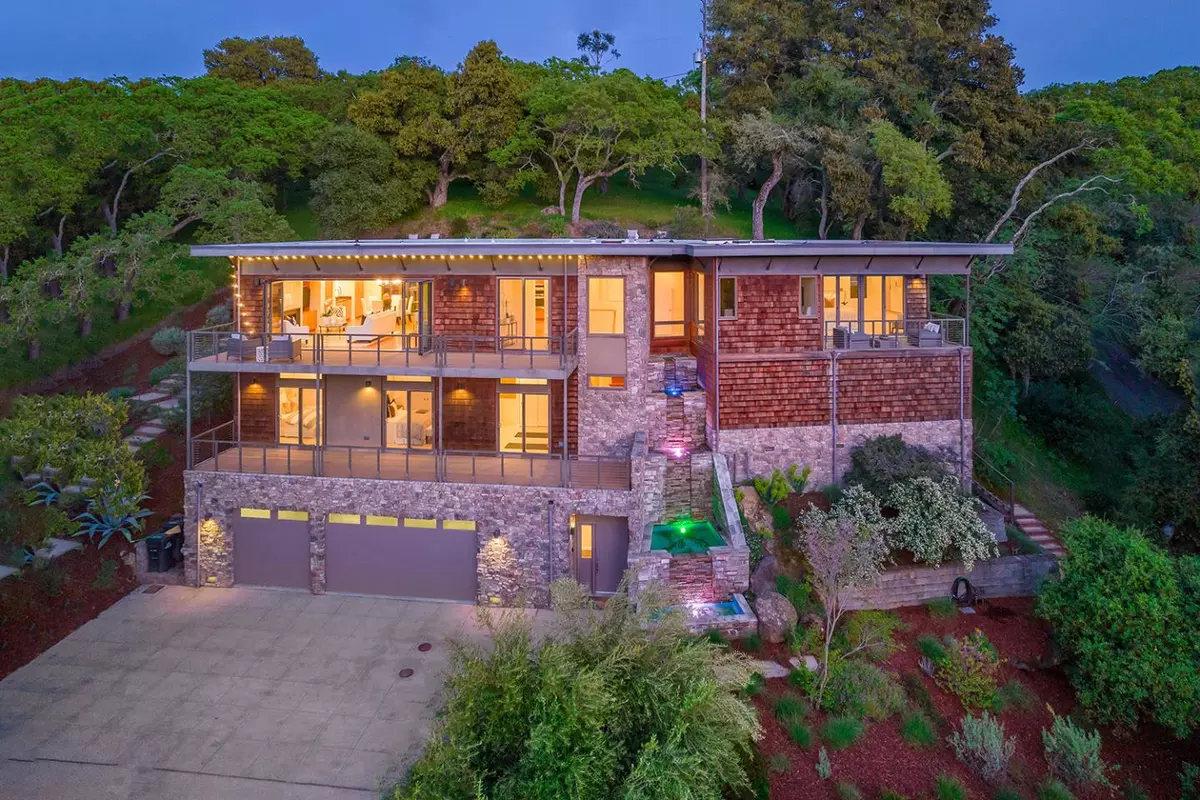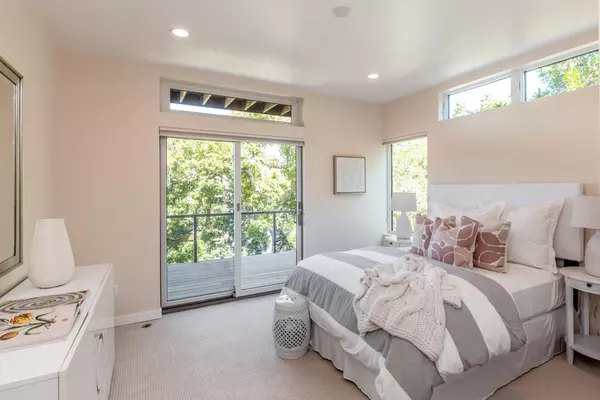$4,154,000
$4,150,000
0.1%For more information regarding the value of a property, please contact us for a free consultation.
4 Beds
3.5 Baths
3,325 SqFt
SOLD DATE : 05/06/2024
Key Details
Sold Price $4,154,000
Property Type Single Family Home
Sub Type Single Family Home
Listing Status Sold
Purchase Type For Sale
Square Footage 3,325 sqft
Price per Sqft $1,249
MLS Listing ID ML81961373
Sold Date 05/06/24
Style Contemporary
Bedrooms 4
Full Baths 3
Half Baths 1
Year Built 2009
Lot Size 0.770 Acres
Property Description
Completed in 2009 with a distinctive contemporary, natural style, this custom-built home stands as a testament to thoughtful design, unparalleled comfort, & superb use of the knoll-top setting. Positioned on a private lane off the main road, the three-level floor plan maximizes the breathtaking views of western hills & Windy Hill by situating the main living areas & primary suite on the top floor with three additional bedrooms & a generous family room on the second floor. Full-size decks extend from each level, including direct access from each of the three 2nd floor bedrooms, & the primary suite has a private balcony, & a separate balcony which extends from the primary suite. The living areas are open & flowing, further enhanced by retractable stacking glass doors. Located on approx. 0.77 acres, this property offers both tranquility & convenience, with a close-in location just minutes from Ladera Shopping Center. It is a 3 minute walk to the Alpine Inn (Rossotti's) and a 5 minute walk to the incredible Arastradero Preserve, a mecca for mountain bikers, runners, & hikers. The home is located within the excellent Palo Alto school district, making this a rare & coveted blend of architectural sophistication, contemporary luxury, rural tranquility, & outstanding location.
Location
State CA
County Santa Clara
Zoning R1
Rooms
Family Room Separate Family Room, Other
Other Rooms Den / Study / Office, Storage
Dining Room Dining Area, Dining Area in Living Room
Kitchen Countertop - Quartz, Dishwasher, Garbage Disposal, Island, Microwave, Oven - Built-In, Oven - Gas, Pantry, Refrigerator
Interior
Heating Forced Air
Cooling Central AC
Flooring Carpet, Hardwood
Fireplaces Type Living Room
Laundry Dryer, Inside, Washer
Exterior
Exterior Feature Balcony / Patio, Fire Pit, Sprinklers - Auto, Storage Shed / Structure
Parking Features Attached Garage
Garage Spaces 3.0
Pool Spa - Above Ground, Spa - Gas
Utilities Available Public Utilities
View Hills, Neighborhood
Roof Type Other
Building
Lot Description Grade - Sloped Up
Story 3
Foundation Concrete Perimeter and Slab
Sewer Septic Connected, Sewer - Public
Water Public
Level or Stories 3
Others
Tax ID 182-34-063
Security Features Security Alarm ,Video / Audio System
Horse Property No
Special Listing Condition Not Applicable
Read Less Info
Want to know what your home might be worth? Contact us for a FREE valuation!

Our team is ready to help you sell your home for the highest possible price ASAP

© 2024 MLSListings Inc. All rights reserved.
Bought with Angie Wolff • Intero Real Estate Services

"My job is to find and attract mastery-based agents to the office, protect the culture, and make sure everyone is happy! "
GET MORE INFORMATION






