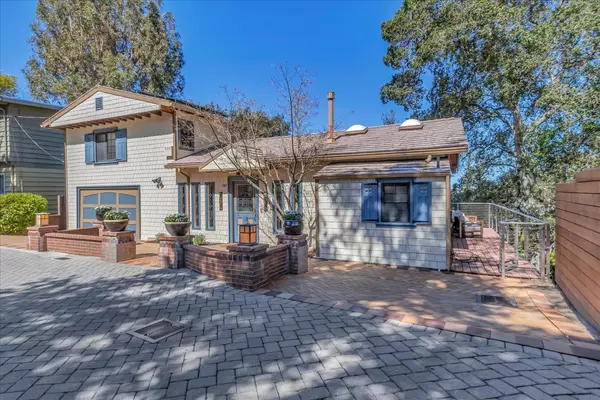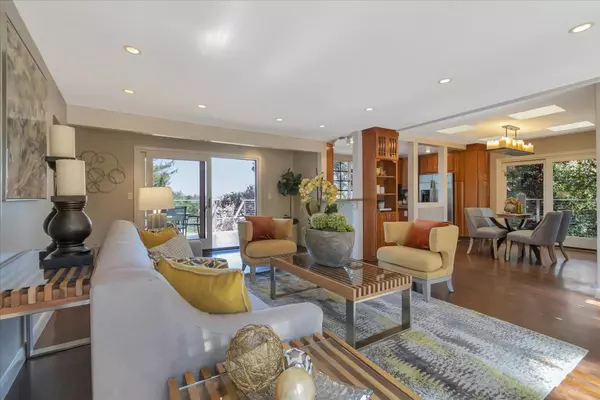$2,900,000
$2,798,000
3.6%For more information regarding the value of a property, please contact us for a free consultation.
4 Beds
2.5 Baths
2,336 SqFt
SOLD DATE : 05/03/2024
Key Details
Sold Price $2,900,000
Property Type Single Family Home
Sub Type Single Family Home
Listing Status Sold
Purchase Type For Sale
Square Footage 2,336 sqft
Price per Sqft $1,241
MLS Listing ID ML81958010
Sold Date 05/03/24
Bedrooms 4
Full Baths 2
Half Baths 1
Year Built 1949
Lot Size 6,098 Sqft
Property Description
~STUNNING 4 BEDROOM | 2.5 BATHROOM HOME NESTLED IN THE HEART OF DOWNTOWN LOS GATOS~Ideally situated at the end of a cul-de-sac, it offers a private & convenient location. The light-filled living room seamlessly opens to a deck, providing an ideal relaxing space to savor the view. Descend the stairs for a backyard oasis with lush artificial grass, creating a low-maintenance outdoor retreat for relaxation & entertainment. The gourmet kitchen features granite countertops, wood cabinetry & stainless-steel appliances, opening to the dining area & providing effortless access to the wrap-around deck, creating the perfect setting for indoor-outdoor gatherings. The spacious primary suite boasts vaulted ceilings, a sitting room & a private balcony. The primary bathroom features an oversized shower/tub, a large skylight & a dual sink vanity. Downstairs features 3 bedrooms, a bonus office or workout area space & a remodeled hall bath with radiant floor heating. This modern home also boasts composite plank decking, a steel frame with a glass panel or wire fencing, owned solar panels, a Level 2 EV charger, central A/C, two-zoned HVAC & hardwood/laminate flooring. Convenient street access to Villa Ave at the back gate offers easy reach to the library, high school, restaurants, shopping & more.
Location
State CA
County Santa Clara
Area Los Gatos/Monte Sereno
Zoning RM512
Rooms
Family Room No Family Room
Other Rooms Other
Dining Room Dining Area
Kitchen Cooktop - Electric, Countertop - Granite, Dishwasher, Exhaust Fan, Microwave, Oven Range, Pantry, Refrigerator
Interior
Heating Central Forced Air
Cooling Central AC
Flooring Hardwood, Laminate, Tile
Laundry In Utility Room, Washer / Dryer
Exterior
Exterior Feature Balcony / Patio, Deck , Fenced
Parking Features Attached Garage
Garage Spaces 1.0
Fence Wood
Pool Spa / Hot Tub
Utilities Available Public Utilities, Solar Panels - Owned
View Neighborhood
Roof Type Other
Building
Lot Description Grade - Sloped Down
Story 3
Foundation Concrete Perimeter
Sewer Sewer - Public
Water Public
Level or Stories 3
Others
Tax ID 529-34-058
Horse Property No
Special Listing Condition Not Applicable
Read Less Info
Want to know what your home might be worth? Contact us for a FREE valuation!

Our team is ready to help you sell your home for the highest possible price ASAP

© 2024 MLSListings Inc. All rights reserved.
Bought with Donald Knight • Coldwell Banker Realty

"My job is to find and attract mastery-based agents to the office, protect the culture, and make sure everyone is happy! "
GET MORE INFORMATION






