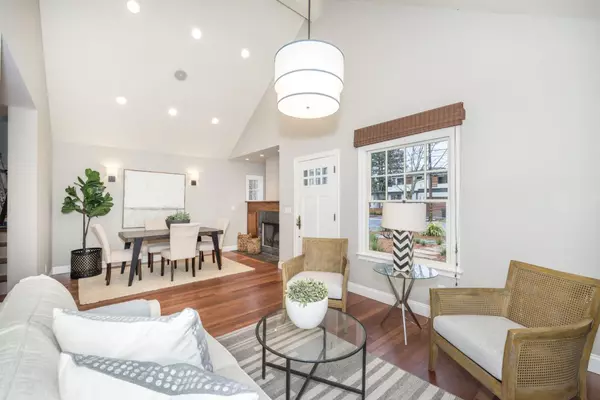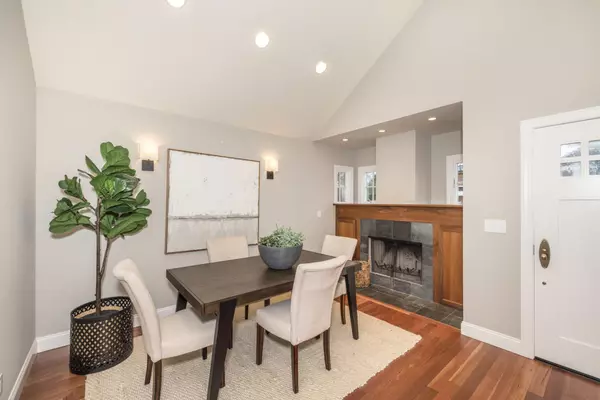$4,150,000
$4,295,000
3.4%For more information regarding the value of a property, please contact us for a free consultation.
5 Beds
4.5 Baths
2,688 SqFt
SOLD DATE : 04/25/2024
Key Details
Sold Price $4,150,000
Property Type Single Family Home
Sub Type Single Family Home
Listing Status Sold
Purchase Type For Sale
Square Footage 2,688 sqft
Price per Sqft $1,543
MLS Listing ID ML81954403
Sold Date 04/25/24
Style Craftsman
Bedrooms 5
Full Baths 4
Half Baths 1
Year Built 2005
Lot Size 5,577 Sqft
Property Description
Absolutely stunning custom built Craftsman in the heart of Midtown! Incredible design, quality and attention throughout. Large "chefs" kitchen seamlessly integrated with the great room, primary suite with spa inspired bathroom and large walk-in closet, cathedral ceilings, dual zone heating and air conditioning, and gleaming hardwood floors! Serene grounds featuring drought tolerant and low maintenance landscaping with areas for entertainment, dining and relaxation. Phenomenally located near schools, parks, shopping, transportation, and so much more!
Location
State CA
County Santa Clara
Area Midtown
Zoning R1
Rooms
Family Room Kitchen / Family Room Combo
Dining Room Breakfast Bar, Dining Area
Kitchen Cooktop - Gas, Countertop - Granite, Dishwasher, Garbage Disposal, Hood Over Range, Ice Maker, Island with Sink, Oven - Double, Refrigerator, Warming Drawer
Interior
Heating Central Forced Air - Gas, Heating - 2+ Zones
Cooling Central AC, Multi-Zone
Flooring Hardwood, Laminate, Tile
Fireplaces Type Wood Burning
Laundry Inside, Washer / Dryer
Exterior
Exterior Feature Back Yard, Balcony / Patio, BBQ Area, Drought Tolerant Plants, Low Maintenance, Sprinklers - Auto, Storage Shed / Structure
Parking Features Attached Garage, Electric Car Hookup, Off-Street Parking
Garage Spaces 1.0
Fence Fenced Back, Wood
Utilities Available Public Utilities
Roof Type Composition
Building
Story 2
Foundation Concrete Perimeter and Slab
Sewer Sewer - Public
Water Public
Level or Stories 2
Others
Tax ID 132-09-043
Horse Property No
Special Listing Condition Not Applicable
Read Less Info
Want to know what your home might be worth? Contact us for a FREE valuation!

Our team is ready to help you sell your home for the highest possible price ASAP

© 2024 MLSListings Inc. All rights reserved.
Bought with Aabbee Tang • KW Bay Area Estates Saratoga

"My job is to find and attract mastery-based agents to the office, protect the culture, and make sure everyone is happy! "
GET MORE INFORMATION






