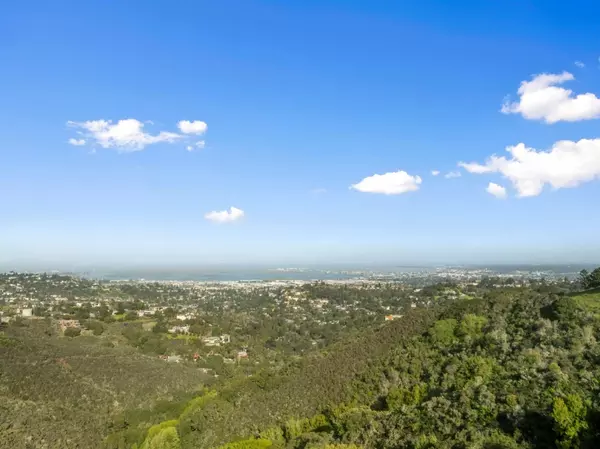$2,075,000
$2,098,000
1.1%For more information regarding the value of a property, please contact us for a free consultation.
3 Beds
2.5 Baths
2,310 SqFt
SOLD DATE : 04/26/2024
Key Details
Sold Price $2,075,000
Property Type Townhouse
Sub Type Townhouse
Listing Status Sold
Purchase Type For Sale
Square Footage 2,310 sqft
Price per Sqft $898
MLS Listing ID ML81957831
Sold Date 04/26/24
Bedrooms 3
Full Baths 2
Half Baths 1
HOA Fees $740
HOA Y/N 1
Year Built 1989
Lot Size 1,598 Sqft
Property Description
Enjoy the spectacular view of the bay and mountains from this gorgeous, updated home in the prestigious La Ventana Community! This wonderful floor plan features 3 bedrooms plus an open loft with a skylight which makes an ideal office space, 2 ½ bathrooms, separate family and living rooms, and a formal dining room. As you walk through the front door, you are greeted with beautiful cherry hardwood floors, soaring ceilings, convenient downstairs powder room, outdoor deck, and the stunning view. The kitchen, which is open to the family room, includes granite countertops, stainless steel appliances, a large pantry closet, and a bar-height eating area. Upstairs you will find the spacious primary suite with a double sided fireplace, high ceilings, and a large walk-in closet. The primary bathroom features a double sink vanity, stall shower, and a luxurious soaking tub in front of the fireplace with views of the bay. Down the hall, you will find 2 additional large bedrooms connected with a completely remodeled jack-n-jill bathroom, highlighted with a double sink vanity and shower over tub. Other amenities of this home include an attached 2-car garage with storage cabinets, and an indoor laundry room. Convenient location with easy access to hwy 280 and short drive to downtown San Carlos.
Location
State CA
County San Mateo
Area Beverly Terrace Etc.
Zoning PC0000
Rooms
Family Room Separate Family Room
Other Rooms Laundry Room, Loft, Office Area
Dining Room Formal Dining Room, Eat in Kitchen
Kitchen Cooktop - Gas, Dishwasher, Refrigerator, Wine Refrigerator
Interior
Heating Central Forced Air
Cooling None
Flooring Carpet, Tile, Vinyl / Linoleum, Wood
Fireplaces Type Gas Burning, Gas Starter, Living Room, Primary Bedroom
Laundry Inside
Exterior
Exterior Feature Deck
Parking Features Attached Garage
Garage Spaces 2.0
Utilities Available Public Utilities
View Bay, Bridge , Mountains, Canyon, City Lights
Roof Type Tile
Building
Faces Southwest
Story 2
Foundation Concrete Perimeter and Slab
Sewer Sewer - Public
Water Public
Level or Stories 2
Others
HOA Fee Include Common Area Electricity,Common Area Gas,Exterior Painting,Insurance,Insurance - Earthquake,Insurance - Hazard ,Insurance - Liability ,Landscaping / Gardening,Maintenance - Common Area,Maintenance - Exterior,Maintenance - Road,Roof,Other
Restrictions Other
Tax ID 049-450-060
Horse Property No
Special Listing Condition Not Applicable
Read Less Info
Want to know what your home might be worth? Contact us for a FREE valuation!

Our team is ready to help you sell your home for the highest possible price ASAP

© 2024 MLSListings Inc. All rights reserved.
Bought with Katharine Carroll • Compass

"My job is to find and attract mastery-based agents to the office, protect the culture, and make sure everyone is happy! "
GET MORE INFORMATION






