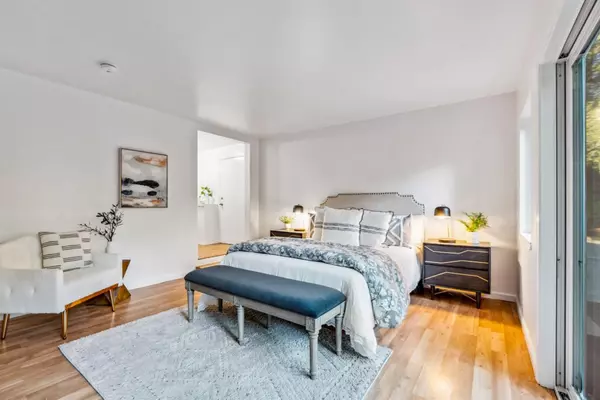$1,290,000
$1,299,000
0.7%For more information regarding the value of a property, please contact us for a free consultation.
5 Beds
3.5 Baths
3,096 SqFt
SOLD DATE : 04/24/2024
Key Details
Sold Price $1,290,000
Property Type Single Family Home
Sub Type Single Family Home
Listing Status Sold
Purchase Type For Sale
Square Footage 3,096 sqft
Price per Sqft $416
MLS Listing ID ML81956547
Sold Date 04/24/24
Bedrooms 5
Full Baths 3
Half Baths 1
Year Built 1983
Lot Size 0.430 Acres
Property Description
Bright and airy 5-bedroom, 4-bathroom residence, nestled in one of Ben Lomond's most sought-after neighborhoods. This home boasts a seamless floor plan that effortlessly connects each room, creating a truly idyllic living space. The lower level suite has its own separate rear entrance. Culinary enthusiasts and hosts alike will appreciate the recently renovated kitchen, featuring brand new cabinets and elegant quartz countertops. Experience the joy of outdoor entertaining on the expansive covered patio and outdoor BBQ area where you and your guests can relish in the sun with a glass of locally crafted wine. Located on an oversized lot, this property is sunny all day long, with spacious yard space, a gardeners delight. This home offers ample storage options, with a tiled garage and a separate storage area, ensuring organizational ease. Furthermore, the property provides generous parking space, accommodating even oversized vehicles. This residence epitomizes a dream home, combining modern amenities with a convenient and desirable location due to its close proximity to downtown amenities, including restaurants, grocery stores, and Highlands Park.
Location
State CA
County Santa Cruz
Area Ben Lomond
Zoning R-1-15
Rooms
Family Room Separate Family Room
Dining Room Breakfast Nook, Dining Area
Kitchen Countertop - Stone, Dishwasher, Microwave, Oven - Self Cleaning, Oven Range - Gas, Refrigerator
Interior
Heating Central Forced Air
Cooling Ceiling Fan, Evaporative Cooler
Laundry In Utility Room, Inside
Exterior
Exterior Feature Balcony / Patio, BBQ Area, Deck
Parking Features Attached Garage, Gate / Door Opener, Uncovered Parking
Garage Spaces 2.0
Fence Chain Link, Wood
Utilities Available Natural Gas, Public Utilities
Roof Type Composition,Shingle
Building
Foundation Concrete Perimeter, Concrete Slab, Post and Beam, Post and Pier
Sewer Existing Septic
Water Public
Others
Tax ID 077-362-24-000
Horse Property No
Special Listing Condition Not Applicable
Read Less Info
Want to know what your home might be worth? Contact us for a FREE valuation!

Our team is ready to help you sell your home for the highest possible price ASAP

© 2024 MLSListings Inc. All rights reserved.
Bought with Ace Woods • Revest Homes, Inc.

"My job is to find and attract mastery-based agents to the office, protect the culture, and make sure everyone is happy! "
GET MORE INFORMATION






