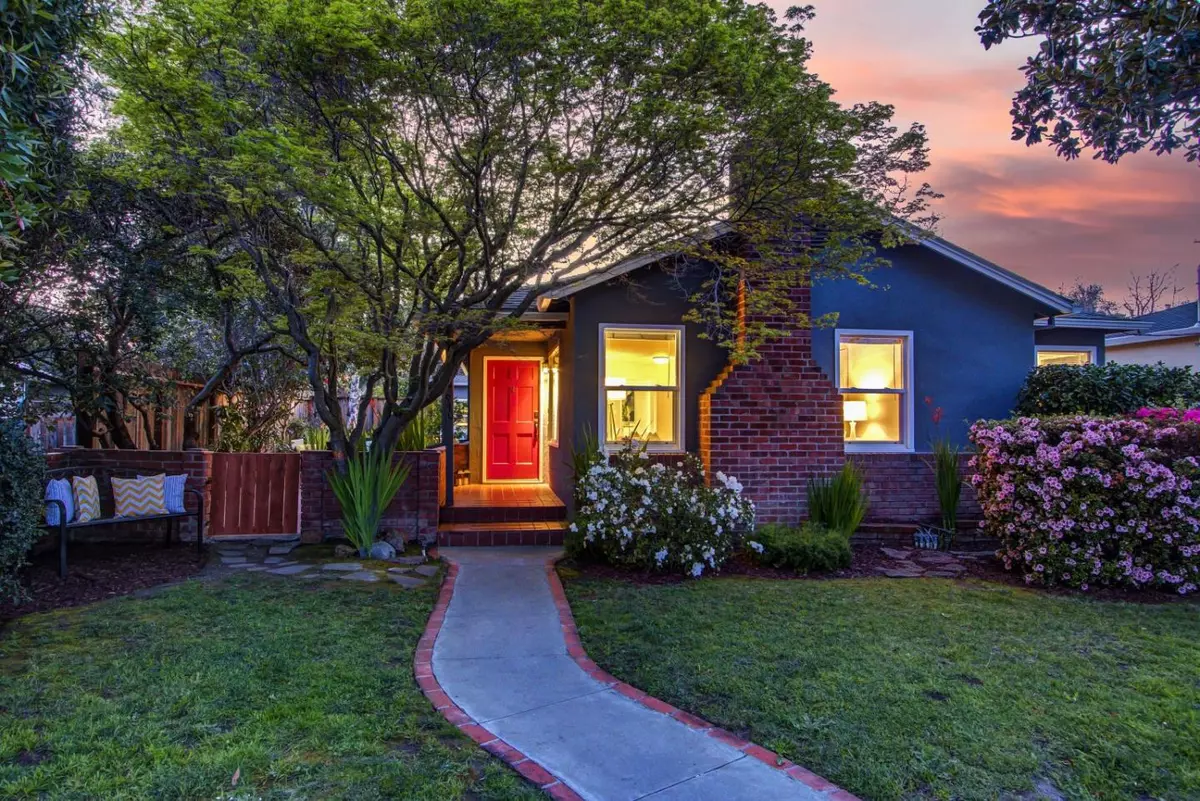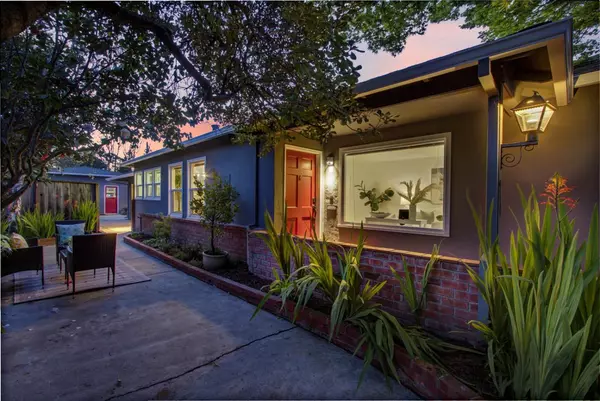$3,600,000
$3,188,000
12.9%For more information regarding the value of a property, please contact us for a free consultation.
3 Beds
2 Baths
1,527 SqFt
SOLD DATE : 04/22/2024
Key Details
Sold Price $3,600,000
Property Type Single Family Home
Sub Type Single Family Home
Listing Status Sold
Purchase Type For Sale
Square Footage 1,527 sqft
Price per Sqft $2,357
MLS Listing ID ML81958286
Sold Date 04/22/24
Bedrooms 3
Full Baths 2
Year Built 1948
Lot Size 5,663 Sqft
Property Description
Nestled in the charming Prime Community Center area of Palo Alto, this delightful 3BED/2BATH home presents an exceptional opportunity, making its first ever debut on the market. Lovingly maintained by the same family for over 70 years, this unique find boasts remarkable curb appeal. Step inside as you discover an inviting open layout w/ a contemporary living space, complete with a fireplace, and a dining area that seamlessly flows into a spacious kitchen with lightly painted cabinets, newer appliances & abundance of countertops. 3 generously sized bedrooms, one of which is an expanded primary suite w/ an updated bath complete w/ a stall shower. Additional highlights include hardwood floors, new tile, freshly painted interior, newer dual pane windows, central heating, laundry area, spa-inspired guest bath tastefully updated w/ a shower over the tub, and a beautifully landscaped fenced yard w/ a patio area & detached 2 car garage ideal for outdoor gatherings. Ideally situated in one of the most sought-after neighborhood, minutes to Eleanor Pardee park, Rinconada Park, community center, adult theatre, children's library & theatre. Explore downtown Palo Alto's dining & shopping options, highly esteemed schools such as Duveneck Elementary, Greene Middle, Palo Alto High & more.
Location
State CA
County Santa Clara
Area Community Center
Zoning R1
Rooms
Family Room No Family Room
Dining Room Dining Area
Kitchen Dishwasher, Oven Range, Refrigerator
Interior
Heating Central Forced Air
Cooling None
Flooring Hardwood, Vinyl / Linoleum, Wood
Fireplaces Type Living Room
Laundry Inside
Exterior
Parking Features Detached Garage
Garage Spaces 2.0
Utilities Available Public Utilities
Roof Type Composition
Building
Story 1
Foundation Concrete Perimeter and Slab
Sewer Sewer Connected
Water Public
Level or Stories 1
Others
Tax ID 003-35-028
Horse Property No
Special Listing Condition Not Applicable
Read Less Info
Want to know what your home might be worth? Contact us for a FREE valuation!

Our team is ready to help you sell your home for the highest possible price ASAP

© 2024 MLSListings Inc. All rights reserved.
Bought with Payne Sharpley • Coldwell Banker Realty

"My job is to find and attract mastery-based agents to the office, protect the culture, and make sure everyone is happy! "
GET MORE INFORMATION






