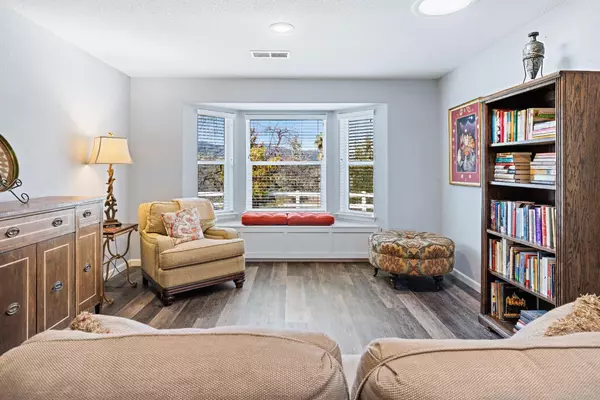$470,000
$479,900
2.1%For more information regarding the value of a property, please contact us for a free consultation.
4 Beds
3 Baths
2,148 SqFt
SOLD DATE : 04/12/2024
Key Details
Sold Price $470,000
Property Type Single Family Home
Sub Type Single Family Residence
Listing Status Sold
Purchase Type For Sale
Square Footage 2,148 sqft
Price per Sqft $218
MLS Listing ID 607024
Sold Date 04/12/24
Bedrooms 4
HOA Fees $2,000
Year Built 1990
Lot Size 1.030 Acres
Property Description
Whether basking in the serenity of rolling hills and surrounding nature, or entertaining friends and family, this 4BR/3BA gem will not disappoint! Lots of space inside & out with open floor plan that includes formal dining, living, & family areas, and decks front & back. Fenced yards to keep pets in & critters out, offer spaces for bird-watching, meditating, or hosting BBQ parties. Kitchen boasts granite counters, farmhouse sink, breakfast bar, and stainless steel appliances incl 5-burner propane stove, dishwasher, & microwave, and a casual dining nook with gorgeous views. Primary suite features 2 closets, extra large shower, and French doors to a private outdoor seating area. Beyond the kitchen is a guest suite with its own entrance. Laundry room with pantry and generous storage has entry from the garage, kitchen, and guest suite. Luxury laminate wood-look flooring with 5-inch baseboards and soothing neutral cool paint colors thru-out. Bay windows in living room, dining room, & nook, and several solar tubes allowing light in w/o heat, provide a light and airy feeling. Rebuilt & updated in 2020 with new roof, kitchen, baths, and HVAC. 2-car attached garage with ample storage. Save time and water with easy-care synthetic lawn front and back. She-shed (w/ electricity) is an ideal space to read, write, create, or play, and a large workshop for DIYers. Plus all the amenities of Yosemite Lakes Park, just 40 min from River Park & 45 min from Yosemite's South gate. It's a must-see!
Location
State CA
County Madera
Area 614
Rooms
Other Rooms Other
Primary Bedroom Level Main
Dining Room Formal
Kitchen Built In Range/Oven, Gas Appliances, Disposal, Dishwasher, Eating Area, Breakfast Bar, Pantry
Interior
Heating Central Heat & Cool, Whole House Fan
Cooling Central Heat & Cool, Whole House Fan
Flooring Laminate
Fireplaces Number 1
Fireplaces Type Free Standing
Laundry Inside, Utility Room
Exterior
Exterior Feature Wood
Parking Features Attached
Garage Spaces 2.0
Roof Type Composition
Private Pool No
Building
Story Single Story
Foundation Wood Subfloor
Sewer Community Well
Water Community Well
Schools
Elementary Schools Rivergold
Middle Schools Rivergold
High Schools Yosemite
School District Yosemite
Others
Acceptable Financing Government, Conventional, Cash
Energy Feature Dual Pane Windows
Listing Terms Government, Conventional, Cash
Read Less Info
Want to know what your home might be worth? Contact us for a FREE valuation!

Our team is ready to help you sell your home for the highest possible price ASAP


"My job is to find and attract mastery-based agents to the office, protect the culture, and make sure everyone is happy! "
GET MORE INFORMATION






