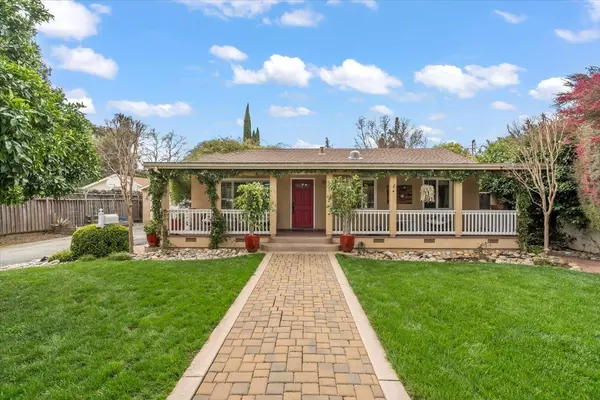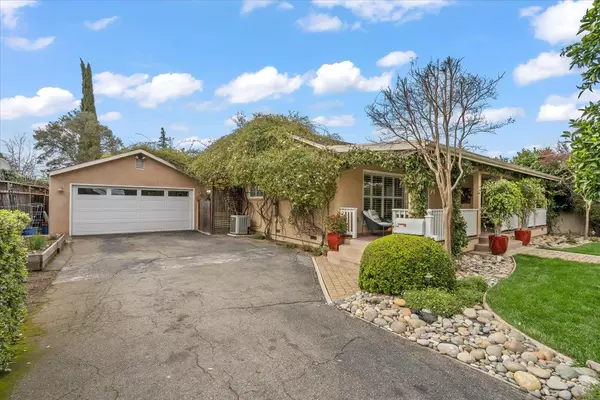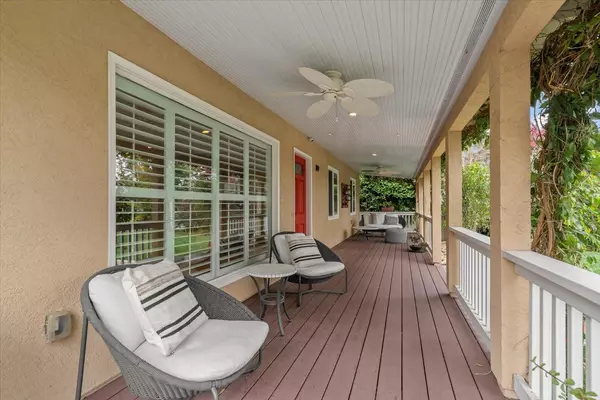$2,210,000
$1,798,000
22.9%For more information regarding the value of a property, please contact us for a free consultation.
3 Beds
2 Baths
1,488 SqFt
SOLD DATE : 04/12/2024
Key Details
Sold Price $2,210,000
Property Type Single Family Home
Sub Type Single Family Home
Listing Status Sold
Purchase Type For Sale
Square Footage 1,488 sqft
Price per Sqft $1,485
MLS Listing ID ML81957538
Sold Date 04/12/24
Style Ranch,Traditional
Bedrooms 3
Full Baths 2
Year Built 1948
Lot Size 8,712 Sqft
Property Description
Nestled in the heart of Campbell, this serene, ranch style,1,488 sq. ft. home welcomes you with a full width, 8-ft deep, covered porch. Inside are 3 bdrms, 2 remodeled baths, a remodeled kitchen, and hardwood floors with 6 baseboard throughout. There are ceiling lights in all the rooms. The cabinet-lined laundry has a washer & dryer, along with utility storage. A linen closet is located just outside the laundry area. The Primary Bedroom suite has a walk-in closet with organizer system.There is direct access to the bkyd. leading down to a patio. The primary bath has 2-vanities & double shower heads. One other bdrm. has built-in storage cabinets, w. a closet-armoire to allow for use as a bedroom. The 2nd bdrm. has a closet w. built-in organizer. Both the front & backyards have lawn areas, paving stone walkways & patios, fruit trees, & abundant mature vegetation. The asphalt drive-way provides off-street parking. Behind the garage, the previous owner added an ADU (not permitted). It has about 250 sq.ft. and includes a patio, bath, fully equipped kitchenette, laundry, and a living & sleeping area. It is tenant occupied. Rent = $2,100/mo. (Not counted in home sq. footage.) DO NOT DISTURB THE TENANT!!
Location
State CA
County Santa Clara
Area Campbell
Zoning R-1-6
Rooms
Family Room No Family Room
Other Rooms Attic, Utility Room
Dining Room Dining Area in Living Room, No Informal Dining Room
Kitchen 220 Volt Outlet, Cooktop - Electric, Countertop - Granite, Dishwasher, Garbage Disposal, Microwave, Oven - Electric, Oven Range - Built-In, Pantry, Refrigerator
Interior
Heating Forced Air, Gas
Cooling Central AC
Flooring Hardwood, Tile
Laundry Dryer, Inside, Washer
Exterior
Exterior Feature Fenced, Sprinklers - Auto
Parking Features Detached Garage, Gate / Door Opener, Off-Street Parking
Garage Spaces 1.0
Fence Wood
Utilities Available Individual Gas Meters, Public Utilities
View Neighborhood
Roof Type Shingle,Composition
Building
Lot Description Grade - Level
Faces East
Story 1
Foundation Concrete Perimeter, Concrete Slab
Sewer Sewer in Street, Sewer Connected
Water Individual Water Meter, Public
Level or Stories 1
Others
Tax ID 305-23-063
Security Features Security Fence
Horse Property No
Special Listing Condition Not Applicable
Read Less Info
Want to know what your home might be worth? Contact us for a FREE valuation!

Our team is ready to help you sell your home for the highest possible price ASAP

© 2025 MLSListings Inc. All rights reserved.
Bought with Tracy Pina • Coldwell Banker Realty
"My job is to find and attract mastery-based agents to the office, protect the culture, and make sure everyone is happy! "
GET MORE INFORMATION






