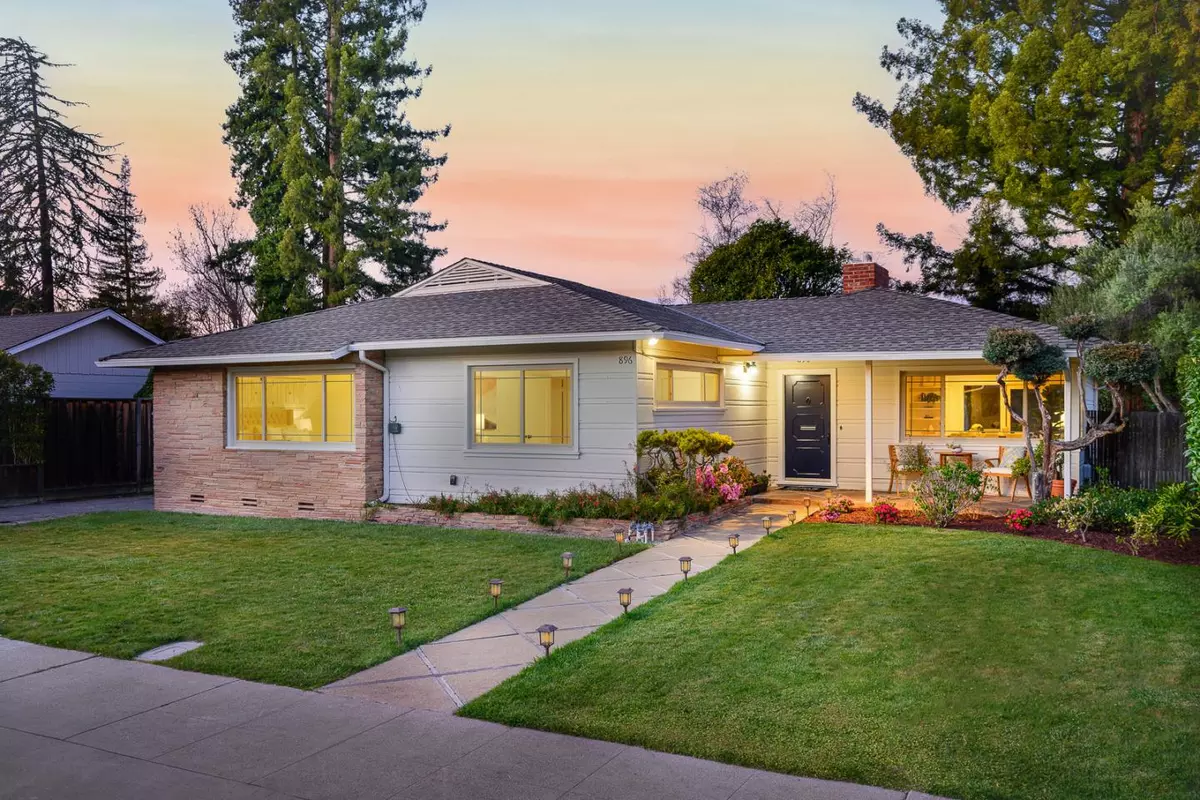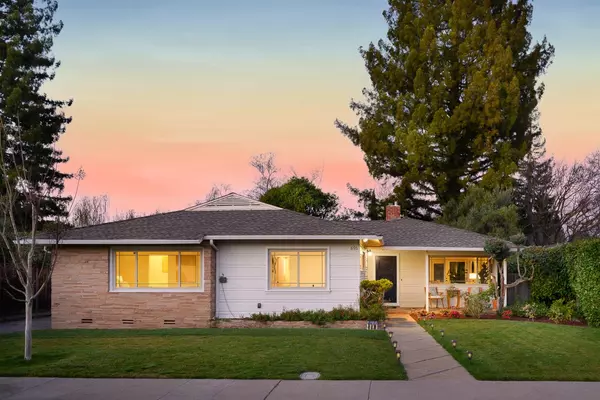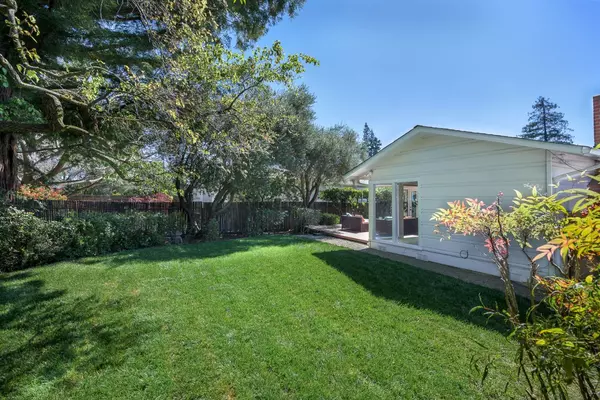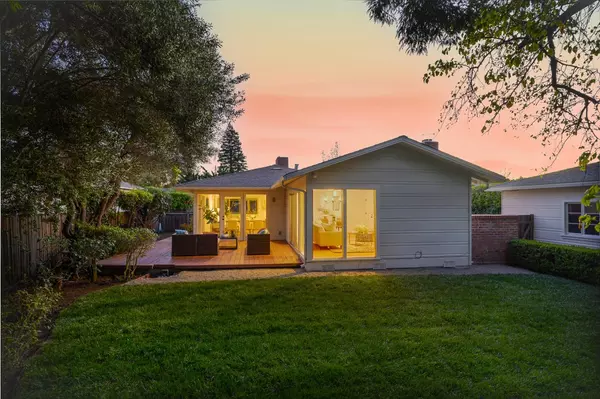$5,010,000
$4,088,000
22.6%For more information regarding the value of a property, please contact us for a free consultation.
3 Beds
2 Baths
1,985 SqFt
SOLD DATE : 04/09/2024
Key Details
Sold Price $5,010,000
Property Type Single Family Home
Sub Type Single Family Home
Listing Status Sold
Purchase Type For Sale
Square Footage 1,985 sqft
Price per Sqft $2,523
MLS Listing ID ML81959241
Sold Date 04/09/24
Bedrooms 3
Full Baths 2
Year Built 1948
Lot Size 9,720 Sqft
Property Description
Nestled in Palo Altos Leland Manor neighborhood, this residence boasts spacious, sunlit rooms and lush landscaping. With a large backyard patio, it offers comfort and elegance. Enjoy top-rated schools and nearby amenities including parks, libraries, and community centers. Large windows flood the interior with natural light. The family room features a vaulted ceiling and brick fireplace, while the living/dining room offers built-ins and a decorative fireplace. An open layout connects to the eat-in kitchen, providing garden views. The primary bedroom features an en suite bath, and all bedrooms are generously sized. A two-car garage offers ample parking and storage. Positioned in a prestigious neighborhood, this home presents great expansion potential on its large lot.
Location
State CA
County Santa Clara
Area Green Gables
Zoning R1
Rooms
Family Room Separate Family Room
Dining Room Breakfast Nook, Dining Area in Living Room
Kitchen Dishwasher, Exhaust Fan, Oven Range - Gas
Interior
Heating Forced Air
Cooling None
Flooring Carpet, Wood
Fireplaces Type Family Room, Living Room, Wood Burning
Laundry Inside, Washer / Dryer
Exterior
Exterior Feature Back Yard, Balcony / Patio, Deck , Fenced, Sprinklers - Lawn
Parking Features Detached Garage
Garage Spaces 2.0
Fence Fenced, Fenced Back, Wood
Utilities Available Public Utilities
Roof Type Composition
Building
Story 1
Foundation Crawl Space
Sewer Sewer - Public
Water Public
Level or Stories 1
Others
Tax ID 003-54-016
Horse Property No
Special Listing Condition Not Applicable
Read Less Info
Want to know what your home might be worth? Contact us for a FREE valuation!

Our team is ready to help you sell your home for the highest possible price ASAP

© 2024 MLSListings Inc. All rights reserved.
Bought with Judy Shen • Coldwell Banker Realty

"My job is to find and attract mastery-based agents to the office, protect the culture, and make sure everyone is happy! "
GET MORE INFORMATION






