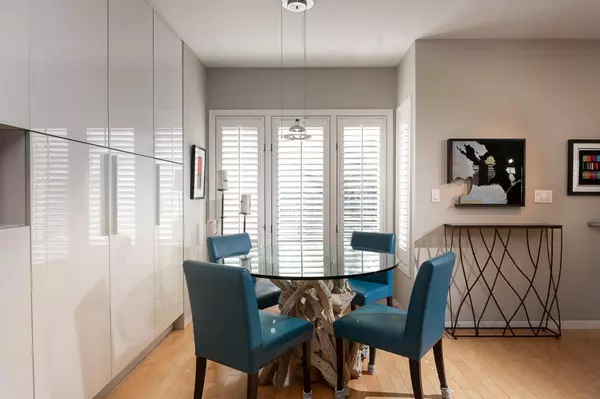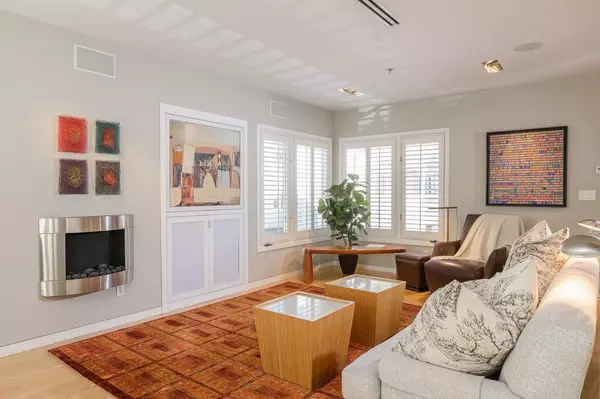$2,500,000
$2,398,000
4.3%For more information regarding the value of a property, please contact us for a free consultation.
3 Beds
3.5 Baths
1,700 SqFt
SOLD DATE : 04/08/2024
Key Details
Sold Price $2,500,000
Property Type Townhouse
Sub Type Townhouse
Listing Status Sold
Purchase Type For Sale
Square Footage 1,700 sqft
Price per Sqft $1,470
MLS Listing ID ML81954366
Sold Date 04/08/24
Bedrooms 3
Full Baths 3
Half Baths 1
HOA Fees $799/mo
HOA Y/N 1
Year Built 1984
Property Description
In the heart of downtown Palo Alto, this exceptional townhome in a small community of 10, stands as a testament to sophisticated urban living. Merely four blocks from the vibrant energy of University Avenue, this home has been transformed into a contemporary masterpiece that effortlessly lives like a single-family home. The three-level floor plan, connected by glass-lined staircases, unfolds with remarkable flexibility. The entry level hosts a bedroom suite, offering a private retreat complete with laundry, ideal for guests or extended family. The top floor encompasses two additional bedrooms and two baths and is also equipped with laundry facilities. This modern haven embraces an all-electric lifestyle, featuring state-of-the-art appliances seamlessly integrated beneath the sleek quartz countertops. The garage, with EV charging, has ample custom storage an element found throughout the home. Fresh air living awaits on a lovely and spacious front patio or within the community courtyard. Style, convenience, and access to acclaimed schools converge in this fabulous townhome. Excellent Palo Alto schools: Addison Elementary, Greene Middle, Palo Alto High (buyer to confirm)
Location
State CA
County Santa Clara
Area Downtown Palo Alto
Zoning RM2
Rooms
Family Room No Family Room
Other Rooms Storage
Dining Room Eat in Kitchen
Kitchen Countertop - Quartz, Dishwasher, Refrigerator
Interior
Heating Heat Pump, Radiant
Cooling Central AC
Flooring Carpet, Tile
Laundry Inside, Upper Floor, Washer / Dryer
Exterior
Exterior Feature Balcony / Patio, Courtyard, Drought Tolerant Plants, Fenced, Sprinklers - Auto
Parking Features Attached Garage, Common Parking Area, On Street
Garage Spaces 1.0
Fence Gate, Wood
Utilities Available Public Utilities
Roof Type Composition,Shingle
Building
Story 3
Foundation Concrete Slab
Sewer Sewer Connected
Water Public
Level or Stories 3
Others
HOA Fee Include Common Area Electricity,Exterior Painting,Fencing,Garbage,Insurance - Common Area,Landscaping / Gardening,Maintenance - Common Area,Reserves,Roof
Tax ID 120-05-090
Horse Property No
Special Listing Condition Not Applicable
Read Less Info
Want to know what your home might be worth? Contact us for a FREE valuation!

Our team is ready to help you sell your home for the highest possible price ASAP

© 2024 MLSListings Inc. All rights reserved.
Bought with Simon Sahi • Signature Properties

"My job is to find and attract mastery-based agents to the office, protect the culture, and make sure everyone is happy! "
GET MORE INFORMATION






