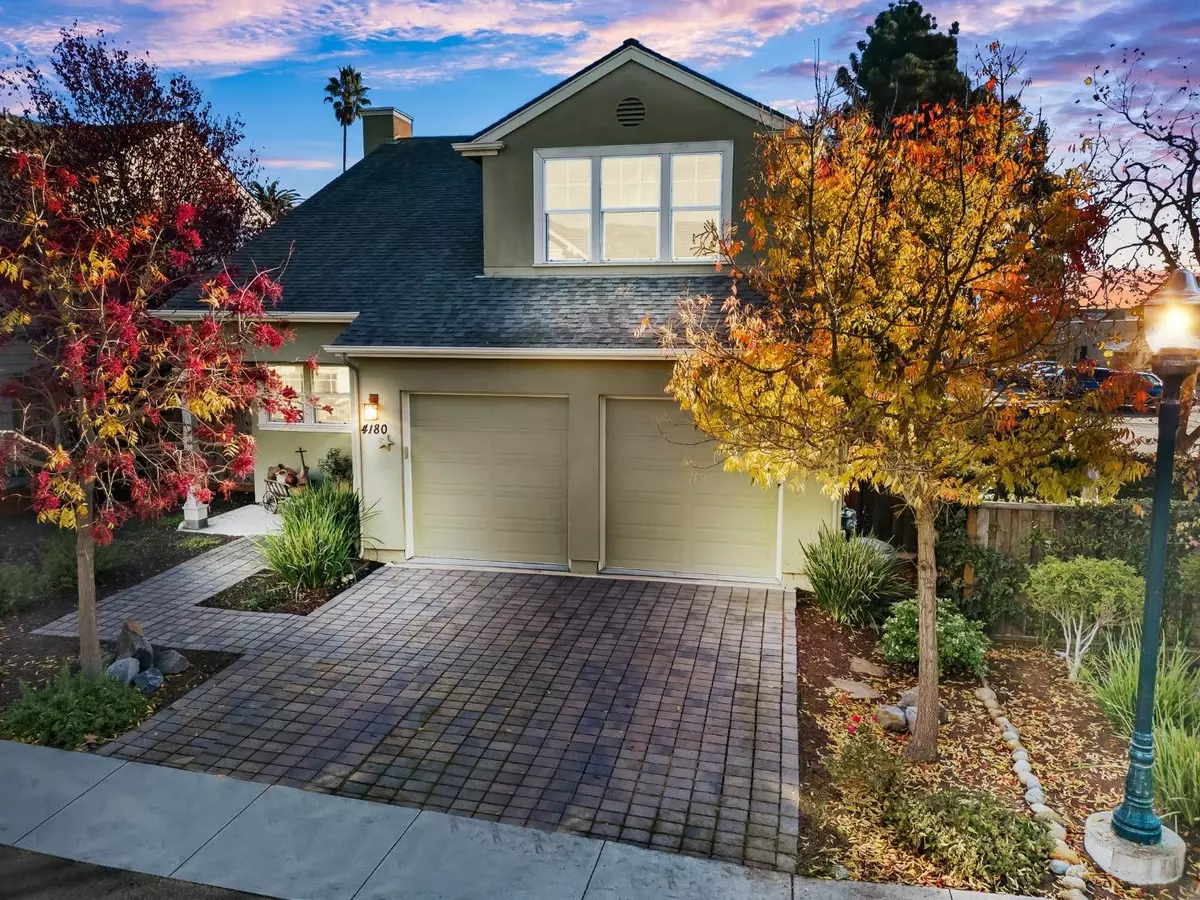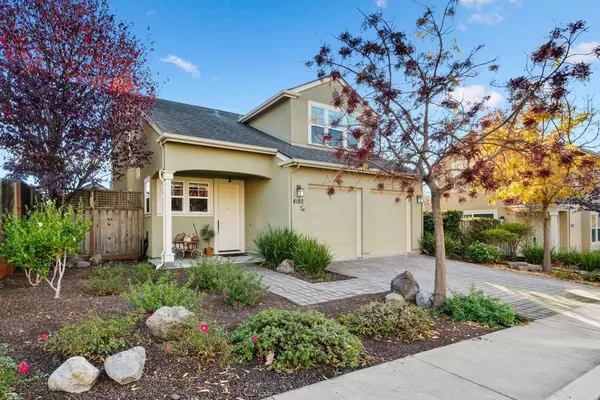$1,675,000
$1,700,000
1.5%For more information regarding the value of a property, please contact us for a free consultation.
3 Beds
2.5 Baths
1,829 SqFt
SOLD DATE : 04/03/2024
Key Details
Sold Price $1,675,000
Property Type Single Family Home
Sub Type Single Family Home
Listing Status Sold
Purchase Type For Sale
Square Footage 1,829 sqft
Price per Sqft $915
MLS Listing ID ML81949815
Sold Date 04/03/24
Bedrooms 3
Full Baths 2
Half Baths 1
HOA Fees $41/ann
HOA Y/N 1
Year Built 2012
Lot Size 4,922 Sqft
Property Description
New Price! Just moments away from Capitola Village, the beach, acclaimed restaurants, & the bustling shopping district of 41st Ave, this residence offers unparalleled accessibility. Nestled within a tranquil cul-de-sac of 10 newer construction single-family homes; this being one of two of the largest lots & homes. You are greeted by high ceilings, beautiful floors, & an open living space. The family room centers around a cozy gas fireplace, while the dining area seamlessly connects to both the family room & kitchen, providing picturesque views of the spacious private backyard perfect for relaxing on the patio, enjoying the lawn, or cultivating your own garden oasis with fruit trees & blooming flowers. The kitchen boasts an expansive layout with quartz countertops, SS appliances, a breakfast bar, & custom cabinetry. Ascend to the upper landing, where a dedicated office area awaits. The primary bedroom offers ample space, a walk-in closet, & an elegant ensuite bathroom. The two additional bedrooms share a beautifully updated bathroom featuring double sinks. Completing this impressive package is a two-car garage offering abundant storage. Seize the opportunity to immerse yourself in the coveted Capitola lifestyle, anchored by the unbeatable convenience of this remarkable location.
Location
State CA
County Santa Cruz
Area Capitola
Zoning R
Rooms
Family Room Kitchen / Family Room Combo
Other Rooms Den / Study / Office, Laundry Room, Office Area
Dining Room Breakfast Bar, Dining Area in Family Room, Dining Bar, Eat in Kitchen
Kitchen Countertop - Quartz, Dishwasher, Exhaust Fan, Garbage Disposal, Microwave, Oven Range - Gas, Pantry
Interior
Heating Central Forced Air, Fireplace
Cooling Ceiling Fan
Flooring Carpet, Hardwood, Tile
Fireplaces Type Family Room, Gas Starter
Laundry In Utility Room, Washer / Dryer
Exterior
Exterior Feature Back Yard, Balcony / Patio, BBQ Area, Fenced, Sprinklers - Auto, Sprinklers - Lawn, Storage Shed / Structure
Parking Features Attached Garage
Garage Spaces 2.0
Utilities Available Public Utilities
View Neighborhood
Roof Type Composition
Building
Story 2
Foundation Concrete Slab
Sewer Sewer Connected
Water Public
Level or Stories 2
Others
HOA Fee Include Insurance - Common Area,Maintenance - Road
Restrictions Parking Restrictions
Tax ID 034-751-09-000
Horse Property No
Special Listing Condition Not Applicable
Read Less Info
Want to know what your home might be worth? Contact us for a FREE valuation!

Our team is ready to help you sell your home for the highest possible price ASAP

© 2024 MLSListings Inc. All rights reserved.
Bought with Grace Tsang • Intero Real Estate Services

"My job is to find and attract mastery-based agents to the office, protect the culture, and make sure everyone is happy! "
GET MORE INFORMATION






