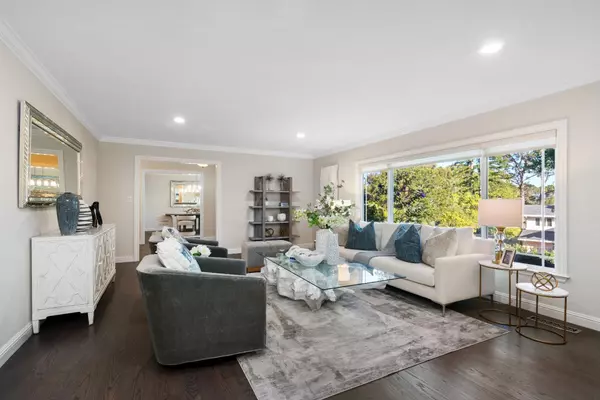$5,625,000
$5,695,000
1.2%For more information regarding the value of a property, please contact us for a free consultation.
6 Beds
4.5 Baths
4,214 SqFt
SOLD DATE : 04/01/2024
Key Details
Sold Price $5,625,000
Property Type Single Family Home
Sub Type Single Family Home
Listing Status Sold
Purchase Type For Sale
Square Footage 4,214 sqft
Price per Sqft $1,334
MLS Listing ID ML81953240
Sold Date 04/01/24
Bedrooms 6
Full Baths 4
Half Baths 1
Year Built 1957
Lot Size 0.502 Acres
Property Description
Introducing 585 Remillard Drive, Hillsborough, CA: a synthesis of luxury and refined Californian living. Spanning 4,214 sq ft, the main home invites with 4 bedrooms, 3.5 baths, and a spectacular chefs kitchen, embodying an aura of opulent design and functionality. An attached guest house provides 2 additional bedrooms, 1.5 baths, and a full secondary kitchen, with French doors revealing a bridge to lavish outdoor living. On a 22,000 sq ft lot, the backyard unfolds a mesmerizing oasis: exotic palm trees, impeccable landscaping, a cutting-edge pool and hot tub, and elite outdoor entertaining amenities. A resplendent offering where every detail narrates a story of luxury.
Location
State CA
County San Mateo
Area Carolands Etc.
Zoning R10025
Rooms
Family Room Kitchen / Family Room Combo
Other Rooms Formal Entry, Laundry Room
Dining Room Breakfast Bar, Formal Dining Room
Kitchen Countertop - Granite, Dishwasher, Exhaust Fan, Garbage Disposal, Island, Island with Sink, Microwave, Oven Range - Built-In, Oven Range - Built-In, Gas, Pantry, Refrigerator
Interior
Heating Central Forced Air, Central Forced Air - Gas, Heating - 2+ Zones
Cooling Central AC
Flooring Carpet, Hardwood, Tile
Fireplaces Type Family Room, Gas Burning, Living Room
Laundry Inside, Washer / Dryer
Exterior
Exterior Feature Back Yard, Balcony / Patio, Fenced, Outdoor Fireplace, Outdoor Kitchen, Sprinklers - Auto, Sprinklers - Lawn
Parking Features Attached Garage, Gate / Door Opener
Garage Spaces 2.0
Fence Complete Perimeter, Wood
Pool Pool - Heated, Pool - In Ground, Pool - Sweep, Spa - Above Ground
Utilities Available Public Utilities
Roof Type Composition
Building
Lot Description Grade - Level
Story 1
Foundation Concrete Perimeter
Sewer Sewer Connected, Sewer in Street
Water Public
Level or Stories 1
Others
Tax ID 030-061-120
Horse Property No
Special Listing Condition Not Applicable
Read Less Info
Want to know what your home might be worth? Contact us for a FREE valuation!

Our team is ready to help you sell your home for the highest possible price ASAP

© 2024 MLSListings Inc. All rights reserved.
Bought with Mary Bee • Remax Capital

"My job is to find and attract mastery-based agents to the office, protect the culture, and make sure everyone is happy! "
GET MORE INFORMATION






