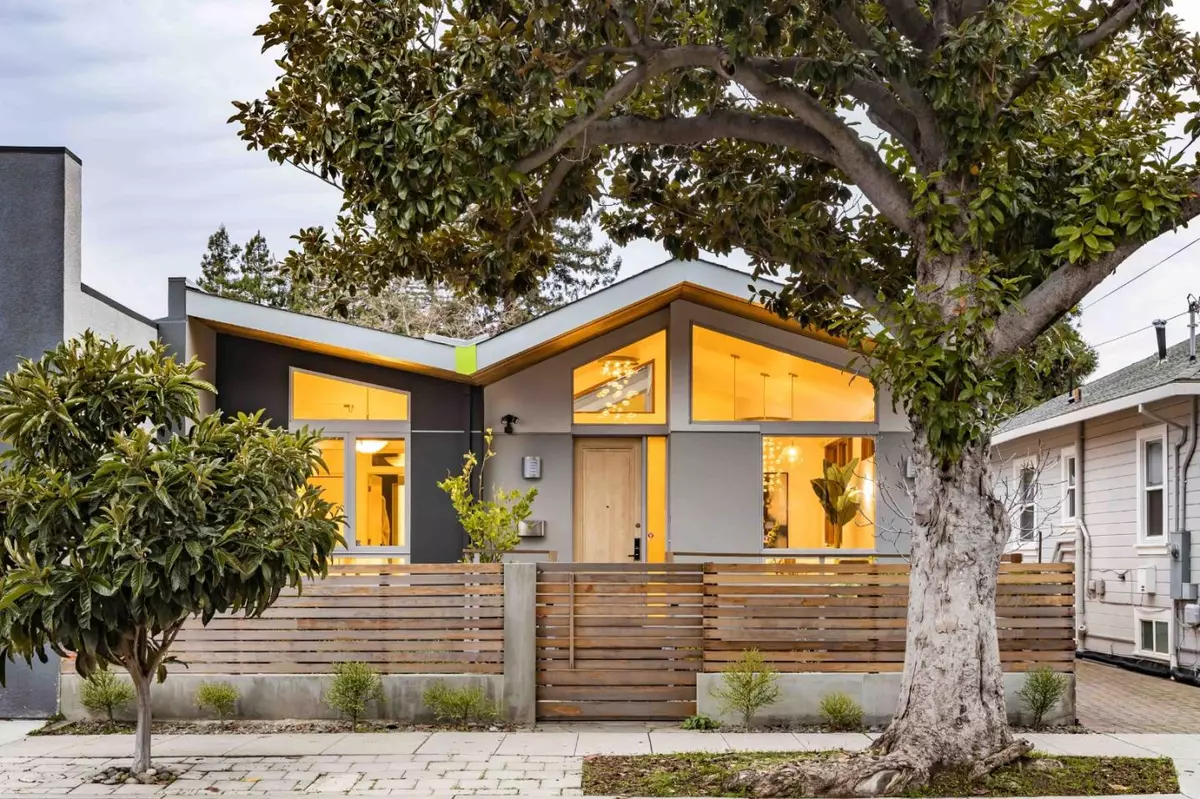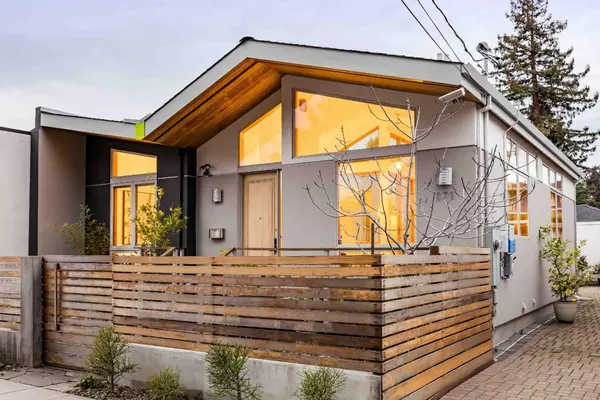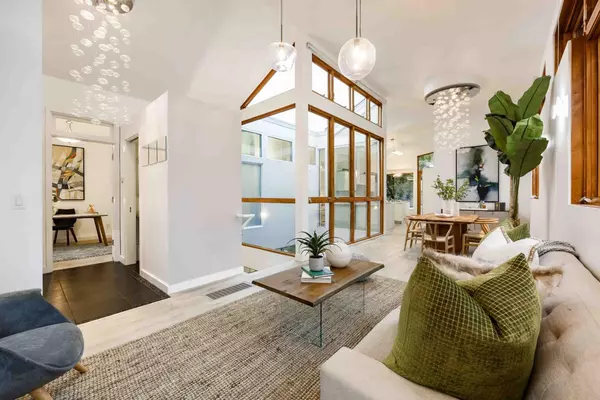$3,400,000
$3,488,000
2.5%For more information regarding the value of a property, please contact us for a free consultation.
4 Beds
3.5 Baths
2,446 SqFt
SOLD DATE : 03/26/2024
Key Details
Sold Price $3,400,000
Property Type Single Family Home
Sub Type Single Family Home
Listing Status Sold
Purchase Type For Sale
Square Footage 2,446 sqft
Price per Sqft $1,390
MLS Listing ID ML81953915
Sold Date 03/26/24
Style Modern / High Tech
Bedrooms 4
Full Baths 3
Half Baths 1
Year Built 2010
Lot Size 2,813 Sqft
Property Description
University Avenue is just steps away from this stylish 4-bedroom, 3.5-bathroom home in downtown Palo Alto. Custom-built in 2010 by Barton Architects, this home offers modern architectural lines with over 2,400 sf of space centered around a 2-story atrium. The open main level flows seamlessly from the expansive living room/dining room to the updated kitchen with appliances from Miele and Café, while the lower level offers great flexible-use space. Comfortable bedrooms are arranged on both levels, highlighted by the large downstairs suite with a step-in shower as well as the main-level primary bedroom with a Jacuzzi tub. Plus, this home offers a delightful backyard area with a deck and synthetic lawn, energy-efficient features such as solar panels, and off-street parking. Find yourself just 2 blocks from University Avenue, 1/2-mile from Caltrain, close to parks, and minutes from the Stanford Shopping Center while also enjoying convenient access to Stanford University and US 101.
Location
State CA
County Santa Clara
Area Downtown Palo Alto
Zoning RM2
Rooms
Family Room Separate Family Room
Other Rooms Atrium, Attic, Basement - Finished, Den / Study / Office, Laundry Room, Office Area, Storage, Utility Room
Dining Room Breakfast Bar, Dining Area in Living Room, No Formal Dining Room
Kitchen Countertop - Quartz, Dishwasher, Garbage Disposal, Hood Over Range, Ice Maker, Oven - Double, Oven - Self Cleaning, Oven Range - Electric, Pantry, Refrigerator, Skylight, Wine Refrigerator
Interior
Heating Central Forced Air - Gas, Heating - 2+ Zones
Cooling Whole House / Attic Fan
Flooring Concrete, Tile, Wood
Laundry Dryer, Electricity Hookup (110V), Inside, Tub / Sink, Washer
Exterior
Exterior Feature Back Yard, Deck , Low Maintenance, Other
Parking Features No Garage, On Street, Parking Restrictions, Tandem Parking
Fence Fenced Front, Gate, Wood
Utilities Available Public Utilities
View Neighborhood
Roof Type Composition,Flat / Low Pitch
Building
Lot Description Grade - Level
Story 1
Foundation Concrete Perimeter and Slab
Sewer Sewer Connected, Sump Pump
Water Public, Other
Level or Stories 1
Others
Tax ID 120-25-041
Security Features Other
Horse Property No
Special Listing Condition Not Applicable
Read Less Info
Want to know what your home might be worth? Contact us for a FREE valuation!

Our team is ready to help you sell your home for the highest possible price ASAP

© 2024 MLSListings Inc. All rights reserved.
Bought with DeLeon Team • Deleon Realty

"My job is to find and attract mastery-based agents to the office, protect the culture, and make sure everyone is happy! "
GET MORE INFORMATION






