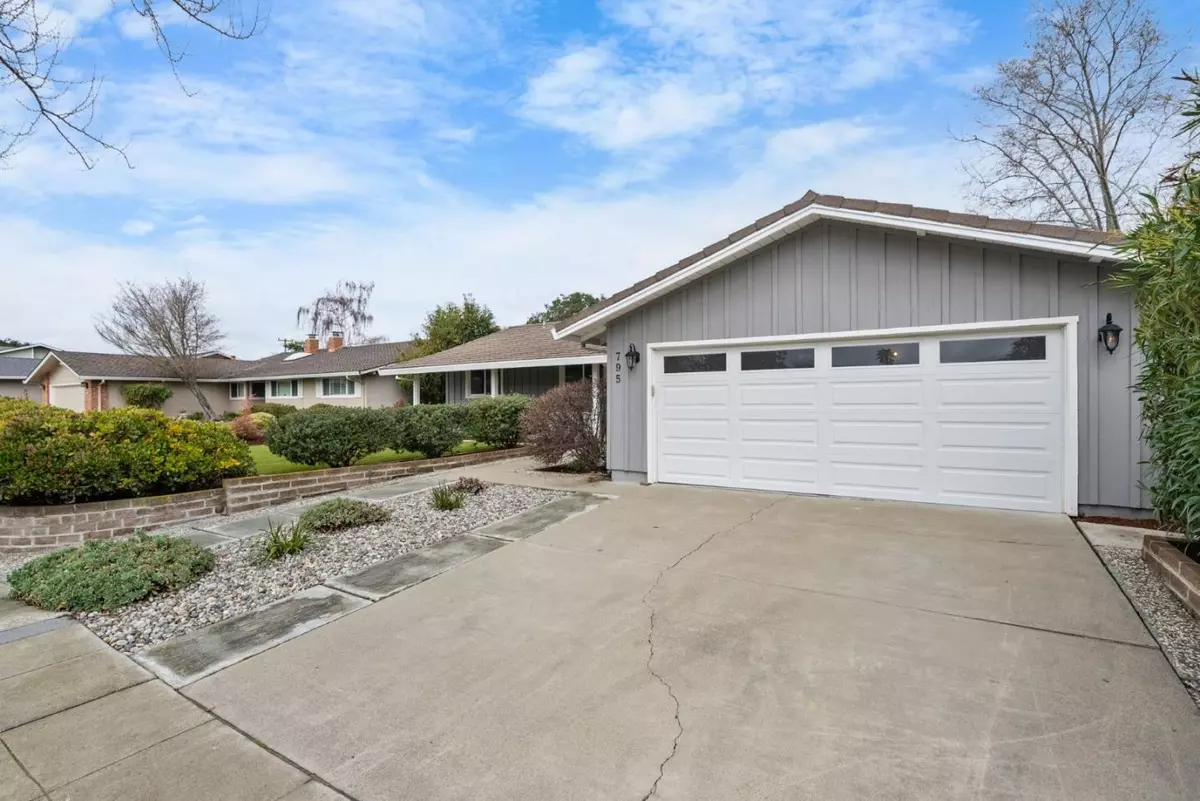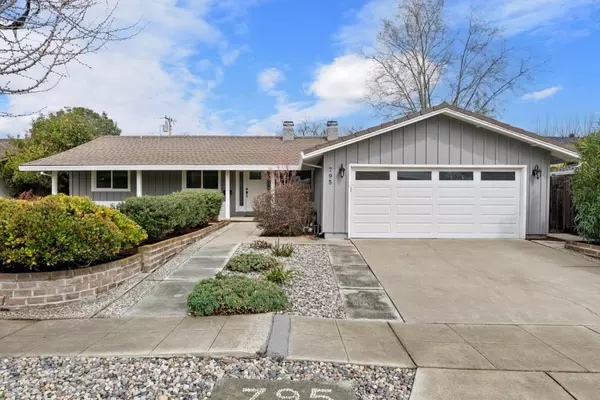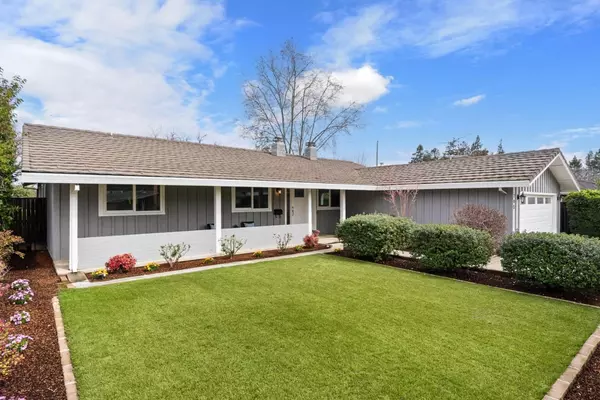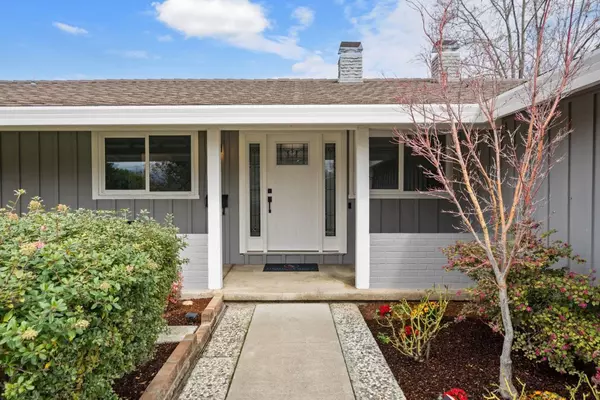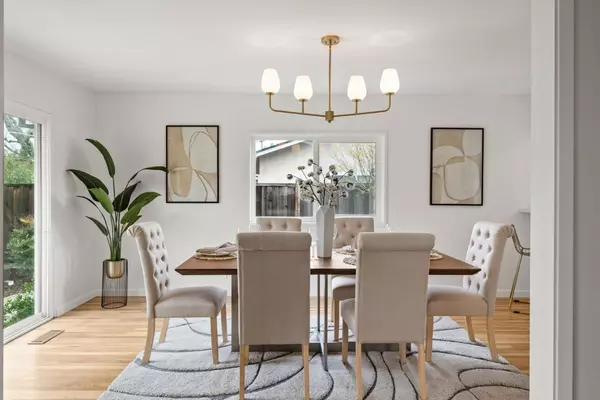$4,350,000
$3,698,000
17.6%For more information regarding the value of a property, please contact us for a free consultation.
3 Beds
2 Baths
1,949 SqFt
SOLD DATE : 03/15/2024
Key Details
Sold Price $4,350,000
Property Type Single Family Home
Sub Type Single Family Home
Listing Status Sold
Purchase Type For Sale
Square Footage 1,949 sqft
Price per Sqft $2,231
MLS Listing ID ML81954226
Sold Date 03/15/24
Style Ranch
Bedrooms 3
Full Baths 2
Year Built 1950
Lot Size 6,865 Sqft
Property Description
Situated on a quiet cul-de-sac in prime Green Gables lies this remodeled ranch home with 3 bedrooms & 2 baths in nearly 2,000 sq. ft. all sitting on a freshly landscaped 6,865 sq. ft. lot. Large gathering spaces include the expansive family room with built-in cabinetry, fireplace & wall of windows, as well as the formal living room with skylight. The spacious kitchen features a custom island with built-in dining table, plentiful cabinet space, undercabinet lighting, new cooktop & 4 pantry closets. At the rear is the primary suite with en-suite bath & door to the backyard. 2 more bedrooms, a hall bath & indoor laundry round out the home. The 2-car garage is newly finished with recessed lighting, epoxy floor & outlet for electric car charging. Children attend top-performing Duveneck Elementary, Greene Middle & Palo Alto High. Close to Rinconada pool, tennis courts, library, community center, theater, garden & more. Mere minutes to 101, Stanford & University Ave., this home is perfectly situated to enjoy the Palo Alto lifestyle.
Location
State CA
County Santa Clara
Area Green Gables
Zoning R1
Rooms
Family Room Separate Family Room
Other Rooms Formal Entry
Dining Room Breakfast Bar, Breakfast Room, Eat in Kitchen, Formal Dining Room
Kitchen Cooktop - Electric, Countertop - Granite, Dishwasher, Exhaust Fan, Garbage Disposal, Island, Microwave, Oven - Built-In, Refrigerator
Interior
Heating Central Forced Air - Gas, Fireplace
Cooling None
Flooring Hardwood, Tile
Fireplaces Type Family Room, Wood Burning
Laundry Dryer, Inside, Washer
Exterior
Exterior Feature Back Yard, Fenced, Balcony / Patio, Sprinklers - Lawn, Sprinklers - Auto
Parking Features Attached Garage, Covered Parking, Electric Car Hookup, Gate / Door Opener, Off-Street Parking, Uncovered Parking
Garage Spaces 2.0
Fence Fenced, Fenced Back, Gate
Utilities Available Public Utilities
View Neighborhood
Roof Type Wood Shakes / Shingles
Building
Lot Description Grade - Level, Regular
Faces East
Story 1
Foundation Concrete Slab
Sewer Sewer - Public, Sewer Connected
Water Public, Water Filter - Owned
Level or Stories 1
Others
Tax ID 003-37-069
Horse Property No
Special Listing Condition Not Applicable
Read Less Info
Want to know what your home might be worth? Contact us for a FREE valuation!

Our team is ready to help you sell your home for the highest possible price ASAP

© 2024 MLSListings Inc. All rights reserved.
Bought with Claire Zhou • Compass

"My job is to find and attract mastery-based agents to the office, protect the culture, and make sure everyone is happy! "
GET MORE INFORMATION

