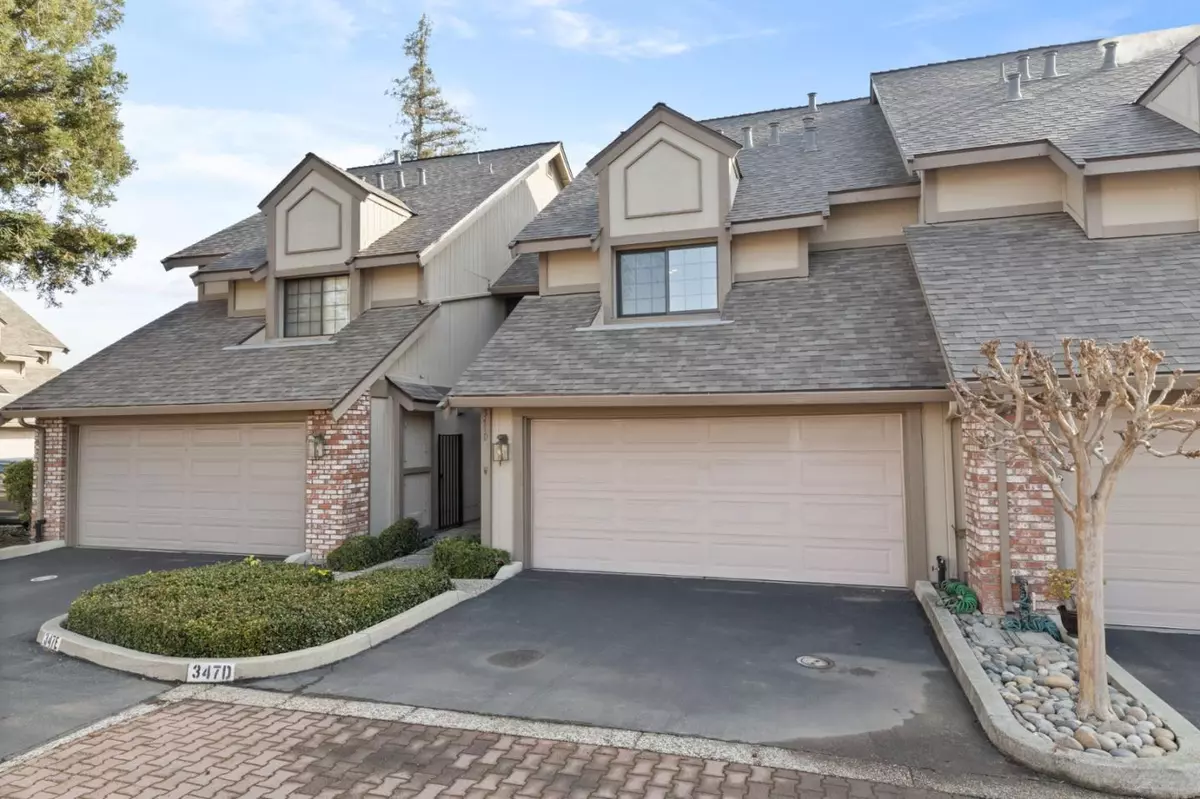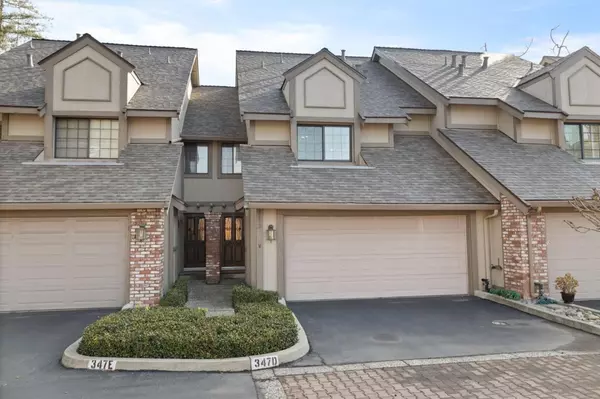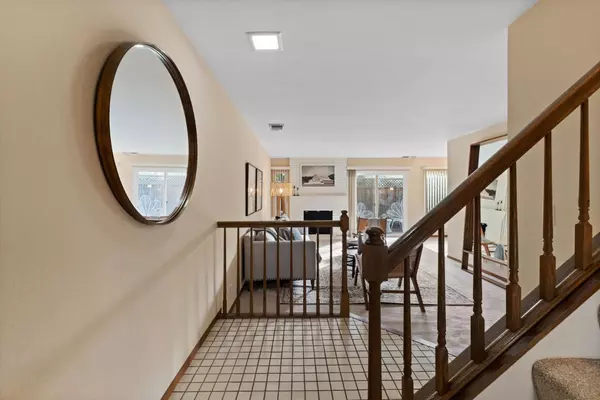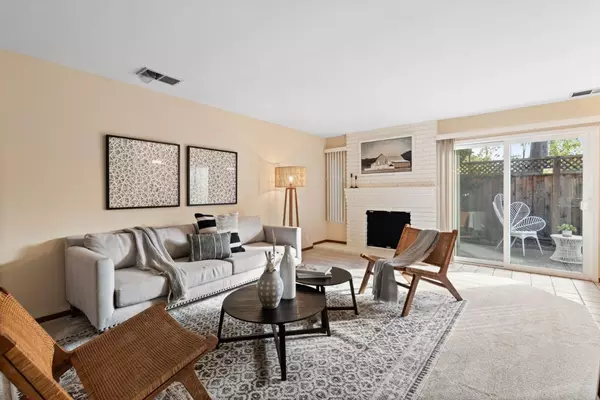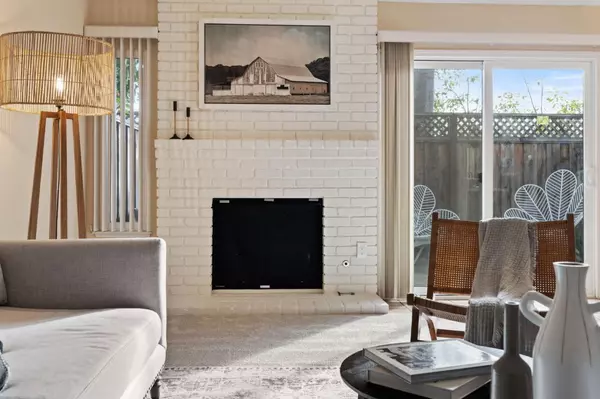$1,320,000
$1,280,000
3.1%For more information regarding the value of a property, please contact us for a free consultation.
3 Beds
2.5 Baths
1,665 SqFt
SOLD DATE : 03/12/2024
Key Details
Sold Price $1,320,000
Property Type Condo
Sub Type Condominium
Listing Status Sold
Purchase Type For Sale
Square Footage 1,665 sqft
Price per Sqft $792
MLS Listing ID ML81954013
Sold Date 03/12/24
Bedrooms 3
Full Baths 2
Half Baths 1
HOA Fees $657
HOA Y/N 1
Year Built 1981
Property Description
This lovely townhome in a small private complex offers delightful amenities & desirable proximity to charming downtown Campbell. From the gated formal entry, enjoy the open-concept first floor plan with its oversized living room, fireplace, & dining room with built-in bar nook & sliding doors to the lovely fenced courtyard, offering delightful space to enjoy California sunshine alongside fresh oranges from your own mature tree. Open to the dining room & overlooking the courtyard, the inviting kitchen with breakfast bar accesses a side-by-side laundry room & half-bath adjacent to the two-car garage with built-in storage. Upstairs, the primary suite beckons with its vaulted ceiling, luxurious fireplace, walk-in closet, & ensuite bath with dual vanity, oversized shower, & separate water closet with storage cabinets. Two additional bedrooms share a full sized shower/tub bathroom. An additional upstairs nook space stands ready to become a home-office, craft nook, fitness area, or whatever you dream. With its prime location in downtown Campbell with top schools & quick access to numerous shopping, dining, & entertainment options, tech campuses, & commuting routes 280, 85, & 17, this home also includes access to a private community clubhouse & pool. A must-see gem!
Location
State CA
County Santa Clara
Area Campbell
Zoning P-D
Rooms
Family Room No Family Room
Other Rooms Attic, Office Area
Dining Room Breakfast Bar, Breakfast Nook, Dining Area, No Formal Dining Room
Kitchen Cooktop - Electric, Countertop - Solid Surface / Corian, Dishwasher, Garbage Disposal, Microwave, Oven - Electric, Refrigerator, Trash Compactor
Interior
Heating Central Forced Air
Cooling Central AC
Flooring Carpet, Tile, Vinyl / Linoleum
Fireplaces Type Gas Burning
Laundry Inside, Washer / Dryer
Exterior
Exterior Feature Balcony / Patio, Fenced, Low Maintenance
Parking Features Attached Garage, Parking Restrictions
Garage Spaces 2.0
Fence Wood
Pool Community Facility, Spa / Hot Tub
Community Features Community Pool
Utilities Available Public Utilities
Roof Type Composition
Building
Story 2
Foundation Concrete Perimeter and Slab
Sewer Sewer - Public
Water Public
Level or Stories 2
Others
HOA Fee Include Landscaping / Gardening,Maintenance - Common Area,Roof
Restrictions Parking Restrictions
Tax ID 305-52-006
Horse Property No
Special Listing Condition Not Applicable
Read Less Info
Want to know what your home might be worth? Contact us for a FREE valuation!

Our team is ready to help you sell your home for the highest possible price ASAP

© 2025 MLSListings Inc. All rights reserved.
Bought with Mark Chiavetta • Coldwell Banker Realty
"My job is to find and attract mastery-based agents to the office, protect the culture, and make sure everyone is happy! "
GET MORE INFORMATION

