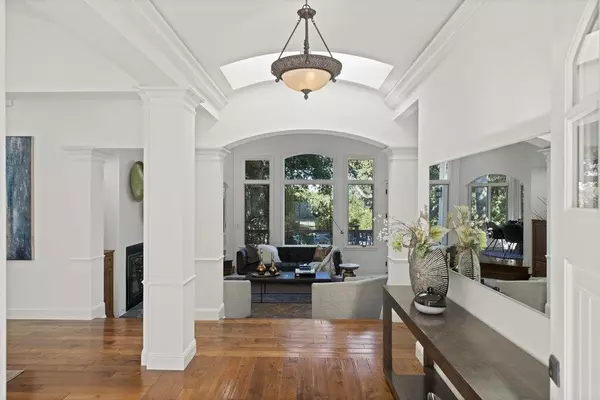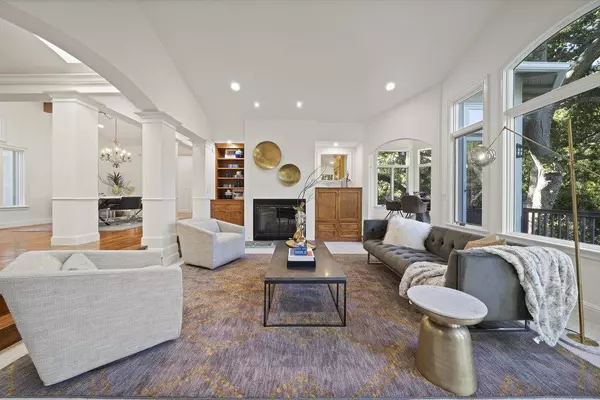$4,495,000
$4,495,000
For more information regarding the value of a property, please contact us for a free consultation.
4 Beds
3 Baths
2,591 SqFt
SOLD DATE : 01/16/2024
Key Details
Sold Price $4,495,000
Property Type Single Family Home
Sub Type Single Family Home
Listing Status Sold
Purchase Type For Sale
Square Footage 2,591 sqft
Price per Sqft $1,734
MLS Listing ID ML81944113
Sold Date 01/16/24
Bedrooms 4
Full Baths 3
Year Built 2008
Lot Size 2.000 Acres
Property Description
Welcome home to 10435 Berkshire Drive, offering a private and beautiful setting. This property offers a unique opportunity to purchase two separate but adjacent legal parcels of land for the asking price, totaling approx 2+/- acres with space for future ADU/guest house. In 1989, a new primary bedroom & bath were added to the original home. In 2008, most of the remaining home (including the garage), was torn down & replaced, complete with drilled piers and steel beams. Designed for convenient living, with approximately 2,591 sq.ft. of living space all on one level. Featuring four bedrooms, three full bathrooms, a gracious living room, a spacious formal dining room, a stunning breakfast room with views, a bonus family/game room/home office, a chef's kitchen with pantry, a separate laundry room, and a three-car attached garage. The property boasts an attractive solar heated pool that overlooks the beautiful natural setting, providing a relaxing and enjoyable space for outdoor gatherings.
Location
State CA
County Santa Clara
Area Los Altos Hills
Zoning R1E1A
Rooms
Family Room Other
Other Rooms Den / Study / Office, Formal Entry, Laundry Room
Dining Room Breakfast Room, Formal Dining Room
Kitchen Cooktop - Gas, Countertop - Granite, Dishwasher, Ice Maker, Island, Microwave, Oven - Built-In, Oven - Double, Pantry, Refrigerator, Skylight
Interior
Heating Central Forced Air, Central Forced Air - Gas, Heating - 2+ Zones
Cooling Central AC
Flooring Hardwood, Marble, Stone, Tile
Fireplaces Type Gas Burning
Laundry In Utility Room, Tub / Sink, Washer / Dryer
Exterior
Exterior Feature Deck , Low Maintenance, Sprinklers - Auto
Parking Features Attached Garage, Gate / Door Opener, Guest / Visitor Parking, Off-Street Parking
Garage Spaces 3.0
Pool Heated - Solar, Pool - In Ground, Pool - Solar, Pool - Sweep
Utilities Available Natural Gas, Public Utilities
Roof Type Composition
Building
Story 1
Foundation Concrete Perimeter, Pillars / Posts / Piers
Sewer Sewer - Public
Water Public
Level or Stories 1
Others
Tax ID 331-17-083
Horse Property Possible
Special Listing Condition Not Applicable
Read Less Info
Want to know what your home might be worth? Contact us for a FREE valuation!

Our team is ready to help you sell your home for the highest possible price ASAP

© 2024 MLSListings Inc. All rights reserved.
Bought with Susan Lewandowski • Christie's International Real Estate Sereno

"My job is to find and attract mastery-based agents to the office, protect the culture, and make sure everyone is happy! "
GET MORE INFORMATION






