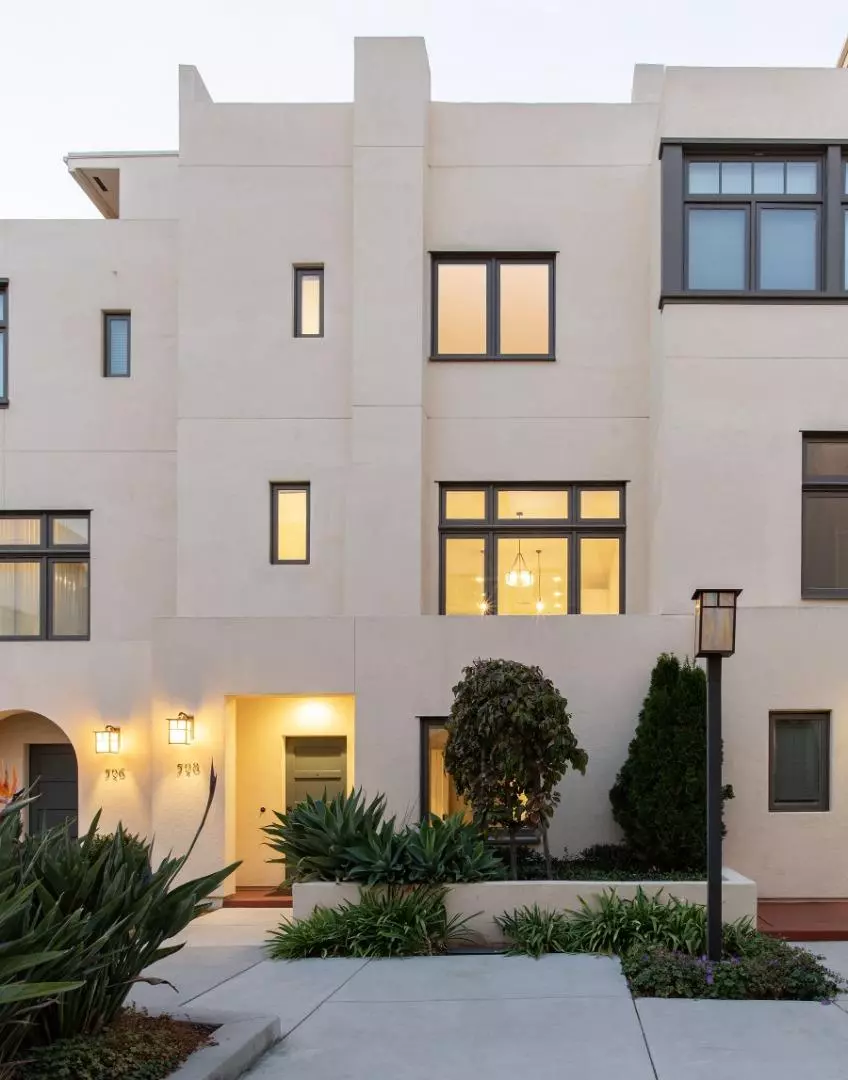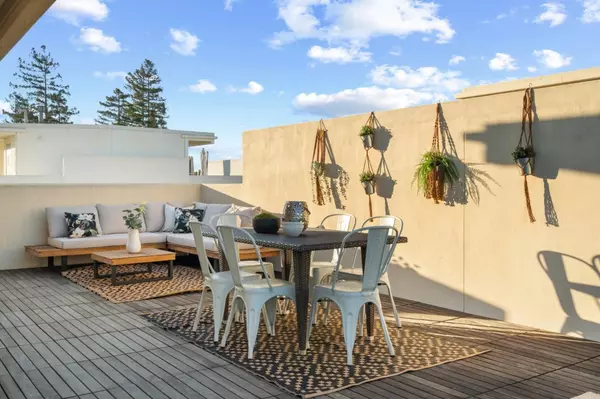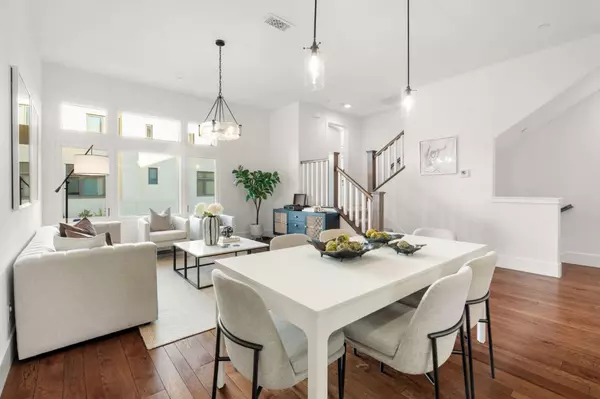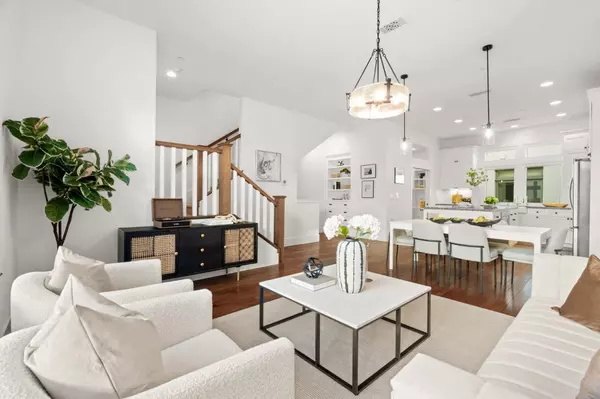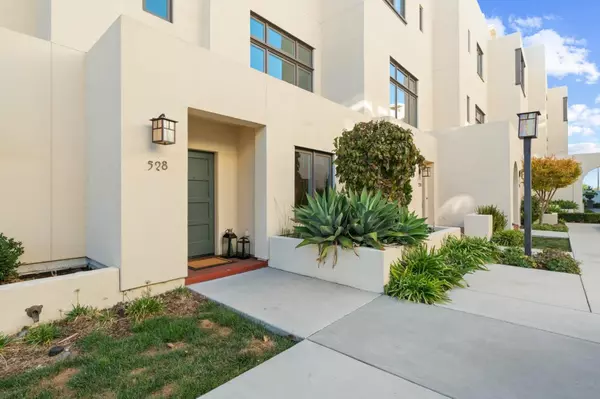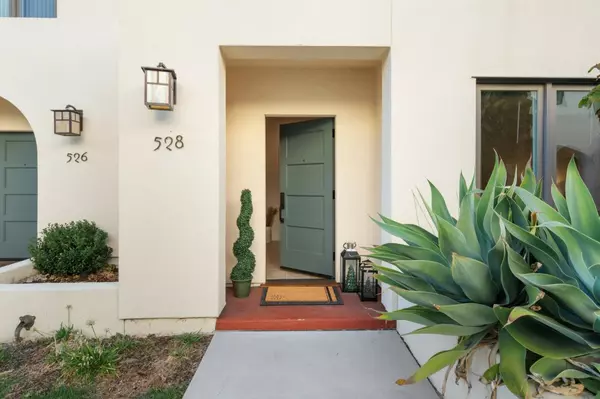$1,625,000
$1,600,000
1.6%For more information regarding the value of a property, please contact us for a free consultation.
3 Beds
3.5 Baths
1,729 SqFt
SOLD DATE : 12/22/2023
Key Details
Sold Price $1,625,000
Property Type Townhouse
Sub Type Townhouse
Listing Status Sold
Purchase Type For Sale
Square Footage 1,729 sqft
Price per Sqft $939
MLS Listing ID ML81947883
Sold Date 12/22/23
Style Contemporary,Modern / High Tech
Bedrooms 3
Full Baths 3
Half Baths 1
HOA Fees $235/mo
HOA Y/N 1
Year Built 2015
Property Description
Fall in love with this stunning, Modern Rowhome with an expansive Private Rooftop Deck in the heart of Campbell! This coveted courtyard location at Penny Lane boasts smart design and a bright, open-concept interior. The Great Room features 10' ceilings, solid oak floors, a gourmet island kitchen and adjacent large pantry/workspace/laundry room. Retreat upstairs to a spacious primary ensuite with walk-in closet, plus a second bedroom, full bath and open loft. A ground floor ensuite with custom built-ins is ideal for guests. Spend quiet mornings on your roofdeck oasis (approx. 499sf!) with coffee or yoga, and evenings entertaining. Design-forward construction inspired by the architecture of Irving Gill, built by award-winning builder Robson Homes. Moreland schools! Steps to retail, coffee and shopping. Minutes to Downtown Campbell and The Pruneyard. Easy access to many Silicon Valley employers including Apple, Netflix, Adobe and future Google village! It's turn-key ready and a BEAUTY!
Location
State CA
County Santa Clara
Area Campbell
Building/Complex Name Penny Lane
Zoning P-D
Rooms
Family Room No Family Room
Other Rooms Den / Study / Office, Great Room
Dining Room Breakfast Bar, Dining Area in Living Room, Eat in Kitchen
Kitchen Countertop - Quartz, Dishwasher, Garbage Disposal, Hood Over Range, Island, Microwave, Oven Range - Gas, Pantry, Refrigerator
Interior
Heating Central Forced Air - Gas, Heating - 2+ Zones
Cooling Central AC, Multi-Zone
Flooring Carpet, Hardwood, Tile
Laundry Electricity Hookup (220V), In Utility Room, Washer / Dryer
Exterior
Exterior Feature Courtyard, Deck , Low Maintenance
Parking Features Attached Garage, Guest / Visitor Parking
Garage Spaces 2.0
Community Features Garden / Greenbelt / Trails
Utilities Available Individual Electric Meters, Individual Gas Meters
View City Lights, Mountains, Neighborhood
Roof Type Flat / Low Pitch,Tar and Gravel
Building
Faces East
Story 3
Foundation Concrete Slab
Sewer Sewer - Public
Water Individual Water Meter, Public
Level or Stories 3
Others
HOA Fee Include Common Area Electricity,Exterior Painting,Insurance - Common Area,Landscaping / Gardening,Maintenance - Common Area,Reserves
Restrictions Pets - Allowed
Tax ID 307-61-040
Horse Property No
Special Listing Condition Not Applicable
Read Less Info
Want to know what your home might be worth? Contact us for a FREE valuation!

Our team is ready to help you sell your home for the highest possible price ASAP

© 2025 MLSListings Inc. All rights reserved.
Bought with CrumConstantino Team • Intero Real Estate Services
"My job is to find and attract mastery-based agents to the office, protect the culture, and make sure everyone is happy! "
GET MORE INFORMATION

