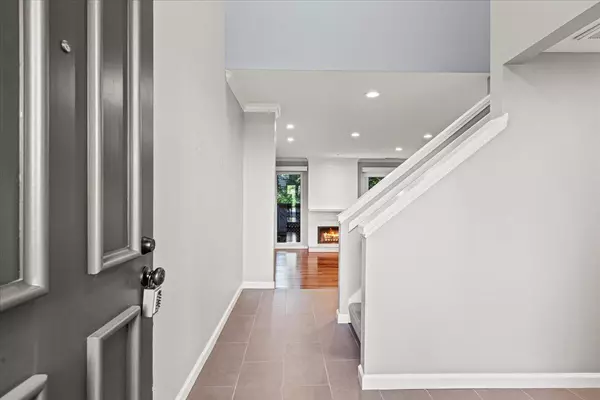$1,150,000
$1,199,000
4.1%For more information regarding the value of a property, please contact us for a free consultation.
3 Beds
2.5 Baths
2,179 SqFt
SOLD DATE : 12/18/2023
Key Details
Sold Price $1,150,000
Property Type Townhouse
Sub Type Townhouse
Listing Status Sold
Purchase Type For Sale
Square Footage 2,179 sqft
Price per Sqft $527
MLS Listing ID ML81947061
Sold Date 12/18/23
Style Contemporary
Bedrooms 3
Full Baths 2
Half Baths 1
HOA Fees $720/mo
HOA Y/N 1
Year Built 1978
Lot Size 1,500 Sqft
Property Description
This 3 Bed | 2.5 Bath | 2,197 sf. Townhome offers a tranquil and natural setting, complemented by contemporary upgrades and ample natural light. The spacious floor plan has it all from newly updated bathrooms, Anderson windows, shaker cabinets/fixtures in kitchen, quartz countertops, "Bosch" stainless steel appliances, and recessed lighting make this home perfect for entertaining and comfortable living. With its prime location in the highly sought after Lafayette School District and close proximity to downtown Walnut Creek and Lafayette, this home truly offers the best of both worlds- a peaceful retreat in nature and convenient access to to urban amenities. Don't miss out on the opportunity to own this beautifully upgraded townhouse in a serene location, offering the perfect blend of modern living and natural surroundings.
Location
State CA
County Contra Costa
Area Walnut Creek
Building/Complex Name Summit Ridge Community
Zoning 1004
Rooms
Family Room Separate Family Room
Dining Room Formal Dining Room
Kitchen Countertop - Quartz, Dishwasher, Refrigerator, Trash Compactor, Other
Interior
Heating Central Forced Air - Gas
Cooling Central AC
Flooring Carpet, Hardwood, Tile
Fireplaces Type Gas Starter, Wood Burning
Exterior
Parking Features Attached Garage, Unassigned Spaces
Garage Spaces 2.0
Pool Community Facility, Pool - In Ground, Spa - In Ground
Community Features Community Pool, Garden / Greenbelt / Trails
Utilities Available Individual Electric Meters, Individual Gas Meters, Public Utilities
Roof Type Other
Building
Lot Description Other
Story 2
Foundation Concrete Perimeter and Slab
Sewer Sewer - Public
Water Individual Water Meter, Public
Level or Stories 2
Others
HOA Fee Include Exterior Painting,Insurance - Common Area,Landscaping / Gardening,Maintenance - Common Area,Maintenance - Exterior,Pool, Spa, or Tennis,Other
Restrictions Parking Restrictions,Pets - Allowed,Other
Tax ID 175-312-018-5
Horse Property No
Special Listing Condition Not Applicable
Read Less Info
Want to know what your home might be worth? Contact us for a FREE valuation!

Our team is ready to help you sell your home for the highest possible price ASAP

© 2024 MLSListings Inc. All rights reserved.
Bought with James Thayer • Compass

"My job is to find and attract mastery-based agents to the office, protect the culture, and make sure everyone is happy! "
GET MORE INFORMATION






