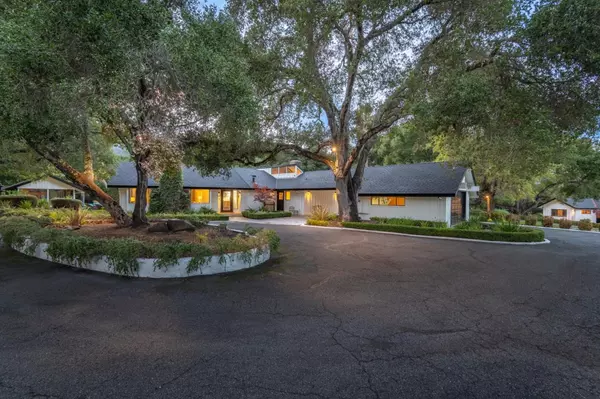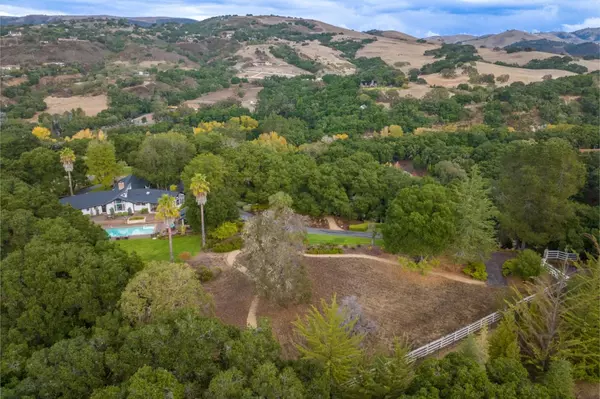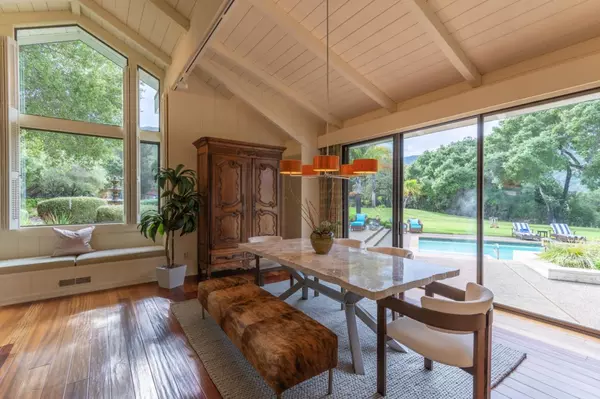$3,250,009
$3,500,000
7.1%For more information regarding the value of a property, please contact us for a free consultation.
3 Beds
3.5 Baths
3,365 SqFt
SOLD DATE : 12/07/2023
Key Details
Sold Price $3,250,009
Property Type Single Family Home
Sub Type Single Family Home
Listing Status Sold
Purchase Type For Sale
Square Footage 3,365 sqft
Price per Sqft $965
MLS Listing ID ML81948356
Sold Date 12/07/23
Style Ranch
Bedrooms 3
Full Baths 3
Half Baths 1
HOA Fees $391/qua
HOA Y/N 1
Year Built 1962
Lot Size 6.400 Acres
Property Description
Welcome to your retreat in Sleepy Hollow, an exclusive gated neighborhood a few minutes from Carmel Valley Village. This sprawling single-level California ranch home on a private 6+ acre estate offers luxury and tranquility. The three bedrooms, two bathrooms, plus an office estate includes a spacious primary suite with a walk-in closet and picturesque views. Enjoy the warmth of wood-burning fireplaces, open beam ceilings, and hardwood floors in both the main living room and family room. Step through a large sliding door to the patio overlooking the pool, cabana, and extensive lawn, embodying the essence of California living. The property includes a one-bedroom guest house (650 Sq Ft,) with attached media studio (700 Sq Ft), catering to creative pursuits. Surrounded by oak trees and bathed in sunlight, the entrance through a private gate ensures a peaceful sanctuary while offering breathtaking views in every direction. Seize the chance to own this unique Carmel Valley estate!
Location
State CA
County Monterey
Area Carmel Valley Village, Los Tulares, Sleepy Hollow
Building/Complex Name Sleepy Hollow
Zoning Rural Residential
Rooms
Family Room Separate Family Room
Dining Room Breakfast Bar, Dining Area, Dining Area in Living Room
Kitchen Cooktop - Gas, Exhaust Fan, Microwave, Refrigerator, Wine Refrigerator
Interior
Heating Central Forced Air, Forced Air, Heat Pump
Cooling Central AC
Flooring Carpet, Hardwood, Laminate
Fireplaces Type Family Room, Living Room, Wood Burning
Laundry In Utility Room
Exterior
Parking Features Covered Parking, Electric Car Hookup
Garage Spaces 2.0
Fence Partial Fencing, Wood
Pool Pool - In Ground, Pool / Spa Combo, Spa / Hot Tub
Community Features Garden / Greenbelt / Trails, Tennis Court / Facility
Utilities Available Individual Electric Meters, Propane On Site, Public Utilities
View Hills, Pasture, Valley
Roof Type Composition
Building
Lot Description Grade - Level, Grade - Varies
Faces Southwest
Story 1
Foundation Concrete Perimeter and Slab, Crawl Space, Raised
Sewer Septic Connected
Water Private / Mutual
Level or Stories 1
Others
HOA Fee Include Insurance - Common Area,Maintenance - Common Area,Maintenance - Road,Pool, Spa, or Tennis
Restrictions None
Tax ID 197-191-013-000
Horse Property Yes
Horse Feature Other
Special Listing Condition Not Applicable
Read Less Info
Want to know what your home might be worth? Contact us for a FREE valuation!

Our team is ready to help you sell your home for the highest possible price ASAP

© 2024 MLSListings Inc. All rights reserved.
Bought with Jeff Eisenbaum • Coldwell Banker Realty

"My job is to find and attract mastery-based agents to the office, protect the culture, and make sure everyone is happy! "
GET MORE INFORMATION






