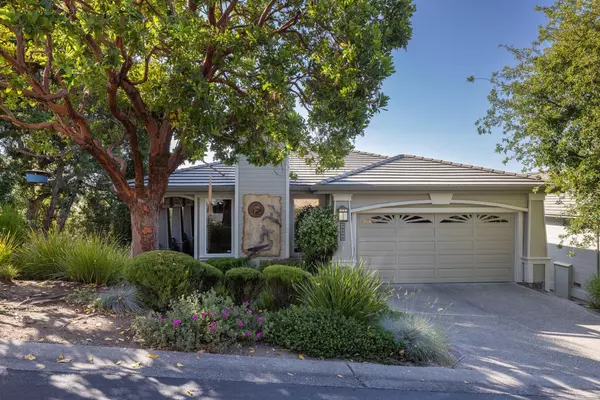$2,500,000
$2,650,000
5.7%For more information regarding the value of a property, please contact us for a free consultation.
3 Beds
3.5 Baths
3,490 SqFt
SOLD DATE : 11/30/2023
Key Details
Sold Price $2,500,000
Property Type Single Family Home
Sub Type Single Family Home
Listing Status Sold
Purchase Type For Sale
Square Footage 3,490 sqft
Price per Sqft $716
MLS Listing ID ML81932752
Sold Date 11/30/23
Style Contemporary
Bedrooms 3
Full Baths 3
Half Baths 1
HOA Fees $470/mo
HOA Y/N 1
Year Built 1997
Lot Size 4,563 Sqft
Property Description
We welcome you to your valley retreat with 3 bedroom, 3.5 bath set at The Summit in gorgeous Carmel Valley Ranch. Inside you will discover an open floor plan, an elevator, generator, air conditioning, sunroom, media room, wine room, 125 degree steam room shower, 3 fireplaces, solid wood plank floors and top of the line appliances in the chefs kitchen, and so much more that you will not believe all that awaits you. However, nothing compares to the views that engulf you all around the home, from the bright and light living room with golf course and Carmel Valley mountain views set as the backdrop, to the master bedroom with tree top and green views all around. Space and views in a modern setting is what you will uncover and all with the added bonus of the benefits Carmel Valley Ranch has to offer. Near the lodge and spa and access to golf, tennis, a fitness center, and restaurants, you will soon realize that you have it all and then some here at your valley retreat.
Location
State CA
County Monterey
Area Carmel Valley Ranch
Building/Complex Name Summit at CVR
Zoning R-1-4
Rooms
Family Room Kitchen / Family Room Combo
Other Rooms Bonus / Hobby Room, Den / Study / Office, Formal Entry, Great Room, Laundry Room, Media / Home Theater, Office Area, Storage, Wine Cellar / Storage
Dining Room Eat in Kitchen, Formal Dining Room, Skylight
Kitchen Cooktop - Gas, Countertop - Granite, Dishwasher, Garbage Disposal, Hood Over Range, Hookups - Gas, Hookups - Ice Maker, Ice Maker, Island with Sink, Microwave, Oven - Built-In, Oven - Self Cleaning, Refrigerator, Skylight, Warming Drawer
Interior
Heating Central Forced Air - Gas, Electric, Fireplace
Cooling Ceiling Fan, Central AC
Flooring Carpet, Concrete, Hardwood, Tile, Travertine
Fireplaces Type Family Room, Gas Burning, Gas Log, Gas Starter, Living Room, Other Location
Laundry Electricity Hookup (220V), In Utility Room, Washer / Dryer
Exterior
Exterior Feature Balcony / Patio, Deck , Drought Tolerant Plants, Low Maintenance, Sprinklers - Auto
Parking Features Attached Garage, Common Parking Area, Gate / Door Opener, Guest / Visitor Parking, Parking Restrictions
Garage Spaces 2.0
Pool Community Facility
Community Features Club House, Community Pool, Community Security Gate, Golf Course, Gym / Exercise Facility, Sauna / Spa / Hot Tub
Utilities Available Generator, Individual Gas Meters, Natural Gas, Public Utilities
View Forest / Woods, Golf Course, Hills
Roof Type Concrete
Building
Lot Description Corners Marked - No, Grade - Hillside, Views
Faces South
Story 2
Foundation Concrete Perimeter, Crawl Space
Sewer Sewer - Public, Sewer Connected
Water Individual Water Meter, Water Softener - Owned
Level or Stories 2
Others
HOA Fee Include Common Area Electricity,Insurance - Common Area,Landscaping / Gardening,Maintenance - Common Area,Maintenance - Road,Maintenance - Unit Yard
Restrictions Pets - Allowed,Other
Tax ID 416-593-024-000
Horse Property No
Special Listing Condition Not Applicable
Read Less Info
Want to know what your home might be worth? Contact us for a FREE valuation!

Our team is ready to help you sell your home for the highest possible price ASAP

© 2024 MLSListings Inc. All rights reserved.
Bought with Canning Properties • Sotheby's International Realty

"My job is to find and attract mastery-based agents to the office, protect the culture, and make sure everyone is happy! "
GET MORE INFORMATION






