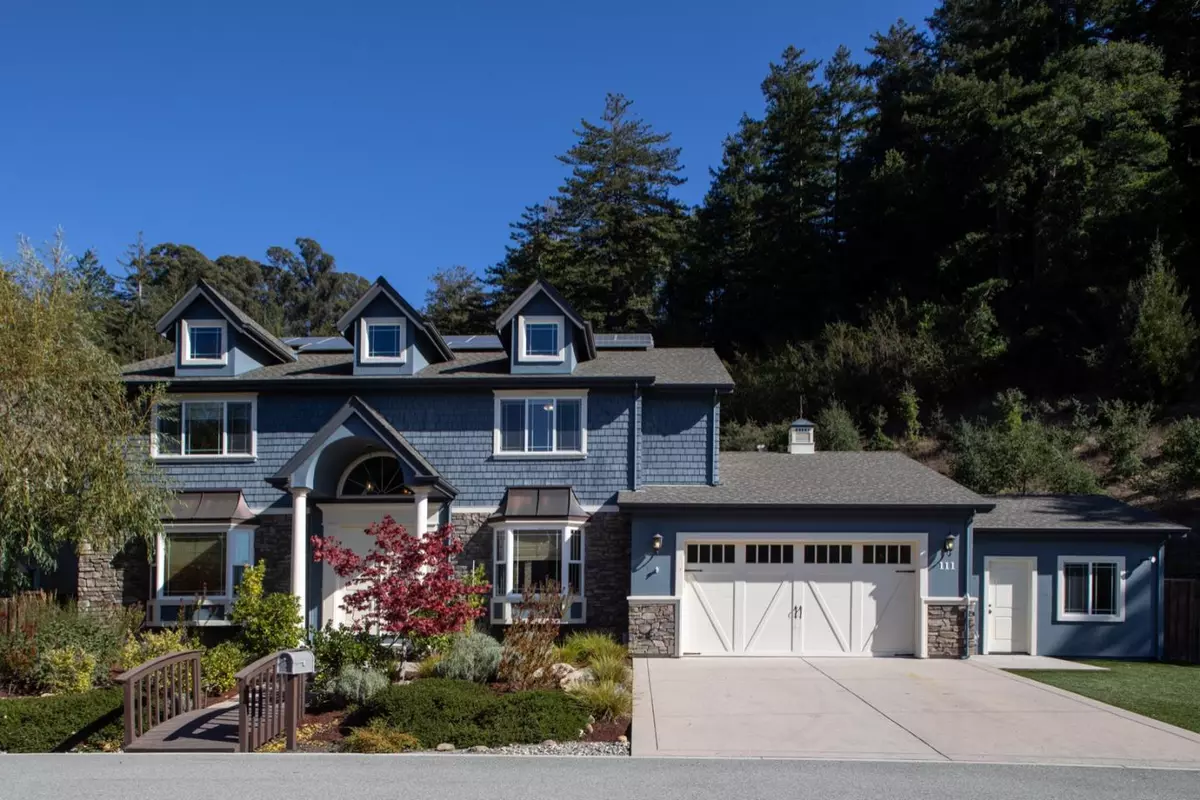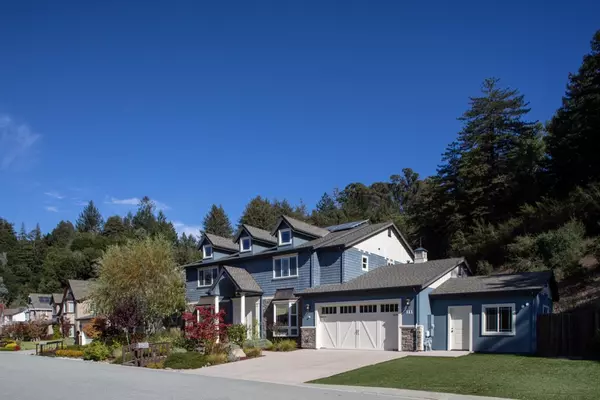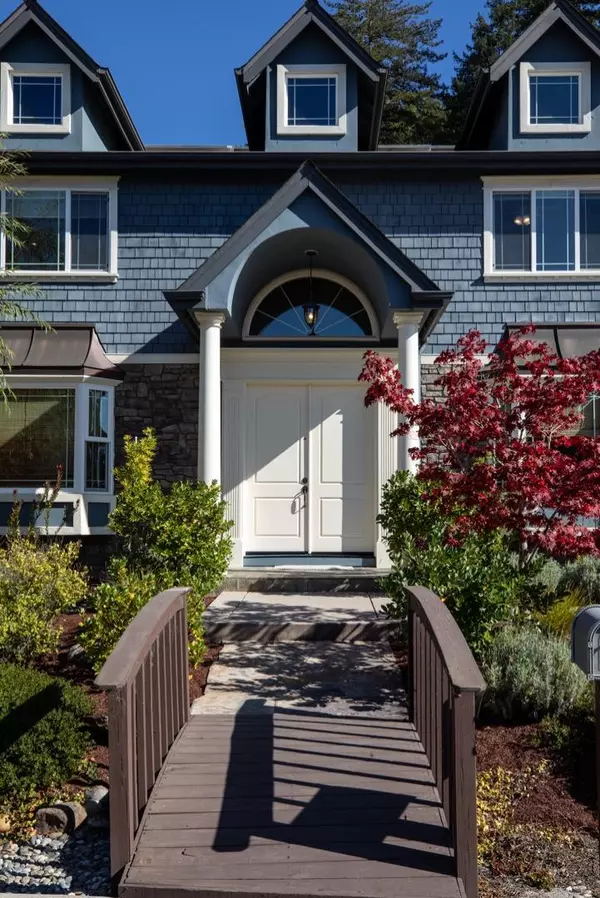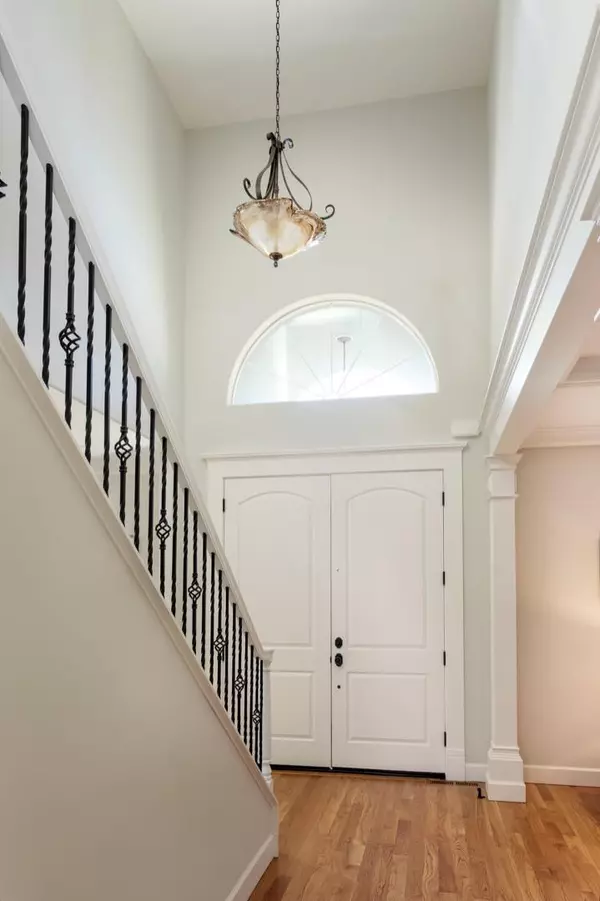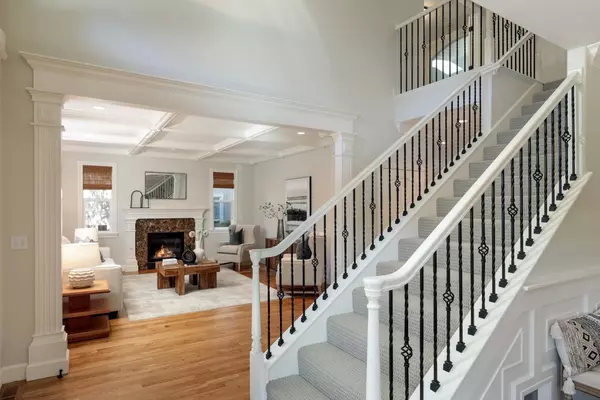$2,225,000
$1,999,000
11.3%For more information regarding the value of a property, please contact us for a free consultation.
4 Beds
3.5 Baths
3,700 SqFt
SOLD DATE : 11/21/2023
Key Details
Sold Price $2,225,000
Property Type Single Family Home
Sub Type Single Family Home
Listing Status Sold
Purchase Type For Sale
Square Footage 3,700 sqft
Price per Sqft $601
MLS Listing ID ML81945976
Sold Date 11/21/23
Bedrooms 4
Full Baths 3
Half Baths 1
HOA Fees $120/mo
HOA Y/N 1
Year Built 2011
Lot Size 9,932 Sqft
Property Description
Abundant, beautifully appointed space! Plentiful architectural features, high ceilings, arched openings & unique ceiling treatments. Marvelous kitchen w/ center island, walk-in pantry, & stainless-steel appliances, including a 6-burner Viking cooktop & Frigidaire Professional double wall oven. Bar area between the great room & formal dining room w/ glass cabinets & refrigerator. Built-in desk w/ upper cabinets & cubbies. Bonus/exercise room off the kitchen has a mirrored wall, oak plank flooring, & sliders to backyard. Upstairs has bedrooms & 3 full baths: primary bedroom suite, 2 bedrooms overlooking the backyard & 4th bedroom w/ ensuite bathroom. Convenient upstairs utility room. Finished 2-car garage w/ attached workshop/craft room. Beautiful backyard has a stamped concrete patio, lawn, retaining wall w/ planters; built-in Summerset gas barbecue & refrigerator; Hot Spring spa; Lifetime storage shed. Situated in The Meadow at Falcon Ridge community w/ a wonderful private trail system
Location
State CA
County Santa Cruz
Area Scotts Valley
Building/Complex Name The Meadow at Falcon Ridge
Zoning R1
Rooms
Family Room Kitchen / Family Room Combo
Other Rooms Bonus / Hobby Room, Den / Study / Office
Dining Room Dining Area in Family Room, Formal Dining Room
Kitchen Cooktop - Gas, Dishwasher, Island, Microwave, Oven - Double, Pantry, Refrigerator, Wine Refrigerator
Interior
Heating Central Forced Air - Gas
Cooling Central AC
Fireplaces Type Family Room, Living Room
Laundry Inside, Upper Floor
Exterior
Exterior Feature BBQ Area, Fenced, Fire Pit, Storage Shed / Structure
Parking Features Attached Garage
Garage Spaces 2.0
Fence Fenced Back
Pool Spa - Above Ground
Community Features Community Security Gate, Garden / Greenbelt / Trails
Utilities Available Public Utilities, Solar Panels - Owned
Roof Type Composition,Shingle
Building
Foundation Concrete Perimeter and Slab
Sewer Sewer - Public
Water Public, Water Softener - Owned
Others
HOA Fee Include Security Service
Restrictions Pets - Allowed,Pets - Restrictions
Tax ID 024-351-17-000
Security Features Security Fence
Horse Property No
Special Listing Condition Not Applicable
Read Less Info
Want to know what your home might be worth? Contact us for a FREE valuation!

Our team is ready to help you sell your home for the highest possible price ASAP

© 2024 MLSListings Inc. All rights reserved.
Bought with Tracy Pina • Coldwell Banker Realty

"My job is to find and attract mastery-based agents to the office, protect the culture, and make sure everyone is happy! "
GET MORE INFORMATION

