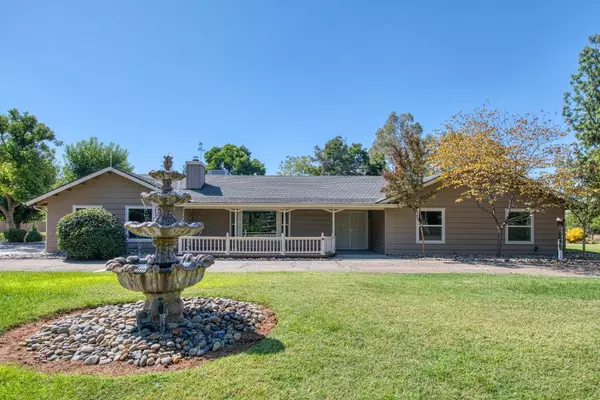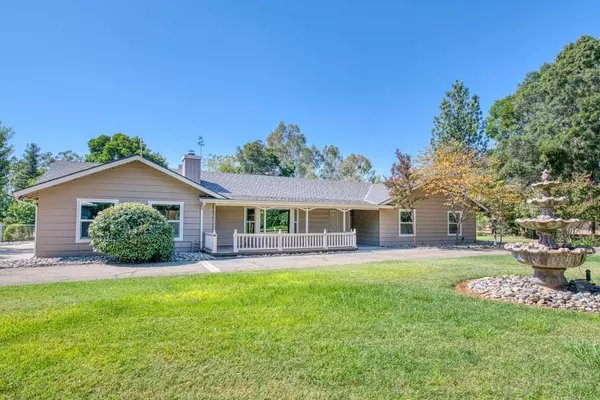$720,000
$720,000
For more information regarding the value of a property, please contact us for a free consultation.
3 Beds
1.75 Baths
2,014 SqFt
SOLD DATE : 11/20/2023
Key Details
Sold Price $720,000
Property Type Single Family Home
Sub Type Single Family Residence
Listing Status Sold
Purchase Type For Sale
Square Footage 2,014 sqft
Price per Sqft $357
MLS Listing ID 602785
Sold Date 11/20/23
Style Ranch
Bedrooms 3
Year Built 1980
Lot Size 2.170 Acres
Property Description
Welcome to your dream home in a picturesque park-like setting within minutes from Clovis! This stunning ranch-style home is situated on 2.19 acres of beautiful land, surrounded by lush landscaping, fruit trees, water fountains, and a tranquil pond. Step inside this charming three-bedroom, 1.75-bathroom home and be greeted by its warm and inviting atmosphere. The open floor plan features exposed beams ceilings and delightful brickwork and fireplace, adding character and charm to every corner. The sunroom provides a cozy spot to relax and soak up the natural light. All three bedrooms are spacious with ample storage throughout. The light and bright kitchen boasts newer stainless steel appliances, countertops, backsplash, and a huge pantry, making meal preparation a breeze. To ensure your comfort year-round, the home features two new air conditioning units. Enjoy the fresh air and relax on the covered front and back porches, perfect for having your morning coffee or hosting gatherings with friends and family. Plenty of fenced in space for your furry friends or even a few farm animals! For those who love to work with their hands or need extra storage space, the huge 24 x 40 workshop is a dream come true. With 960 sq. ft. of space and built-in shelves, it offers endless possibilities.This meticulously maintained property offers the perfect blend of privacy and convenience. Schedule a showing today and experience the beauty and tranquility of country living at its finest.
Location
State CA
County Fresno
Area 657
Zoning RR
Rooms
Other Rooms Family Room
Primary Bedroom Level Main
Kitchen Built In Range/Oven, Disposal, Dishwasher, Microwave, Pantry
Interior
Heating Central Heat & Cool
Cooling Central Heat & Cool
Flooring Laminate, Tile
Fireplaces Number 1
Fireplaces Type Free Standing
Laundry Inside
Exterior
Exterior Feature Stucco
Garage Attached
Garage Spaces 4.0
Roof Type Composition
Private Pool No
Building
Story Single Story
Foundation Concrete
Sewer Septic Tank, Private Well
Water Septic Tank, Private Well
Schools
Elementary Schools Fairmont
Middle Schools Washington Academic
High Schools Sanger
School District Sanger
Others
Acceptable Financing Government, Conventional, Cash
Listing Terms Government, Conventional, Cash
Read Less Info
Want to know what your home might be worth? Contact us for a FREE valuation!

Our team is ready to help you sell your home for the highest possible price ASAP


"My job is to find and attract mastery-based agents to the office, protect the culture, and make sure everyone is happy! "
GET MORE INFORMATION






