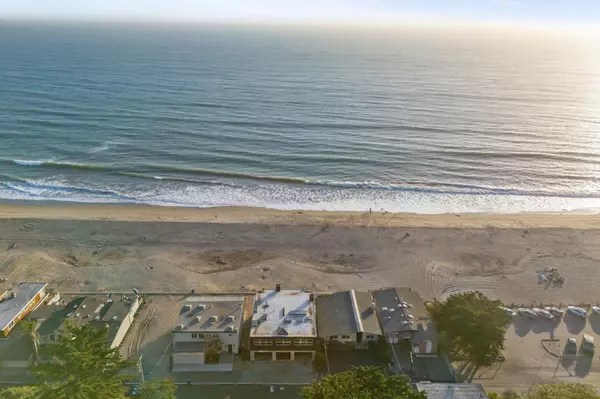$9,800,000
$10,000,000
2.0%For more information regarding the value of a property, please contact us for a free consultation.
4 Beds
3 Baths
2,385 SqFt
SOLD DATE : 11/01/2023
Key Details
Sold Price $9,800,000
Property Type Single Family Home
Sub Type Single Family Home
Listing Status Sold
Purchase Type For Sale
Square Footage 2,385 sqft
Price per Sqft $4,109
MLS Listing ID ML81943905
Sold Date 11/01/23
Style Contemporary,Modern / High Tech
Bedrooms 4
Full Baths 3
Year Built 2005
Lot Size 0.408 Acres
Property Description
Behind private gates, this residence isn't just a home; it's a meticulously crafted masterpiece envisioned by Sally Sirkin Lewis. An inductee of the Interior Design Hall of Fame & featured on Architectural Digest's prestigious AD100 list, her influence is woven throughout. Every aspect of this residence bears the hallmark of excellence, with custom furniture meticulously curated & designed by her L.A.-based company, J. Robert Scott. Embodying the designer's unique interpretation of California style, this home seamlessly blends elements of "modern classic" & "transitional" styles. A gracefully curved maple wood staircase welcomes you, setting the tone for the main level, where maple wood accents grace the flooring & walls. In the great room, expansive sliding doors virtually vanish into the walls, uniting the maple flooring with a limestone patio. This strategic design invites the ocean breeze & sounds of waves into the living space. The residence boasts high ceilings with precisely positioned lighting fixtures & an abundance of skylights, ensuring a harmonious play of light throughout. A Sonos audio system & radiant heating add to the modern conveniences. A bonus rec room, featuring roll-up doors open to an outdoor patio steps to the sand.
Location
State CA
County Santa Cruz
Area Rio Del Mar/Seascape
Building/Complex Name Rio Surf and Sand
Zoning RB
Rooms
Family Room Kitchen / Family Room Combo
Other Rooms Basement - Finished, Bonus / Hobby Room, Formal Entry, Great Room, Laundry Room, Recreation Room, Storage, Utility Room
Dining Room Dining Area in Family Room, Dining Bar, Eat in Kitchen, Skylight
Kitchen Cooktop - Gas, Countertop - Granite, Dishwasher, Island, Microwave, Oven - Built-In, Refrigerator, Skylight
Interior
Heating Radiant
Cooling None
Flooring Carpet, Hardwood, Stone
Fireplaces Type Family Room, Gas Burning, Gas Log, Gas Starter, Primary Bedroom
Laundry In Utility Room, Tub / Sink, Washer / Dryer
Exterior
Exterior Feature Balcony / Patio, BBQ Area, Deck , Low Maintenance
Parking Features Attached Garage, Carport , Covered Parking, Gate / Door Opener, Guest / Visitor Parking, Off-Street Parking
Garage Spaces 2.0
Pool Spa / Hot Tub
Community Features Community Security Gate
Utilities Available Public Utilities
View Bay, City Lights, Greenbelt, Hills, Mountains, Neighborhood, Ocean, Water, Water Front
Roof Type Flat / Low Pitch
Building
Story 2
Foundation Concrete Slab, Foundation Pillars
Sewer Sewer Connected
Water Public
Level or Stories 2
Others
Restrictions Other
Tax ID 043-152-48-000
Security Features Controlled / Secured Access,Security Alarm
Horse Property No
Special Listing Condition Not Applicable
Read Less Info
Want to know what your home might be worth? Contact us for a FREE valuation!

Our team is ready to help you sell your home for the highest possible price ASAP

© 2024 MLSListings Inc. All rights reserved.
Bought with The Portola Group • Keller Williams Realty Santa Cruz

"My job is to find and attract mastery-based agents to the office, protect the culture, and make sure everyone is happy! "
GET MORE INFORMATION






