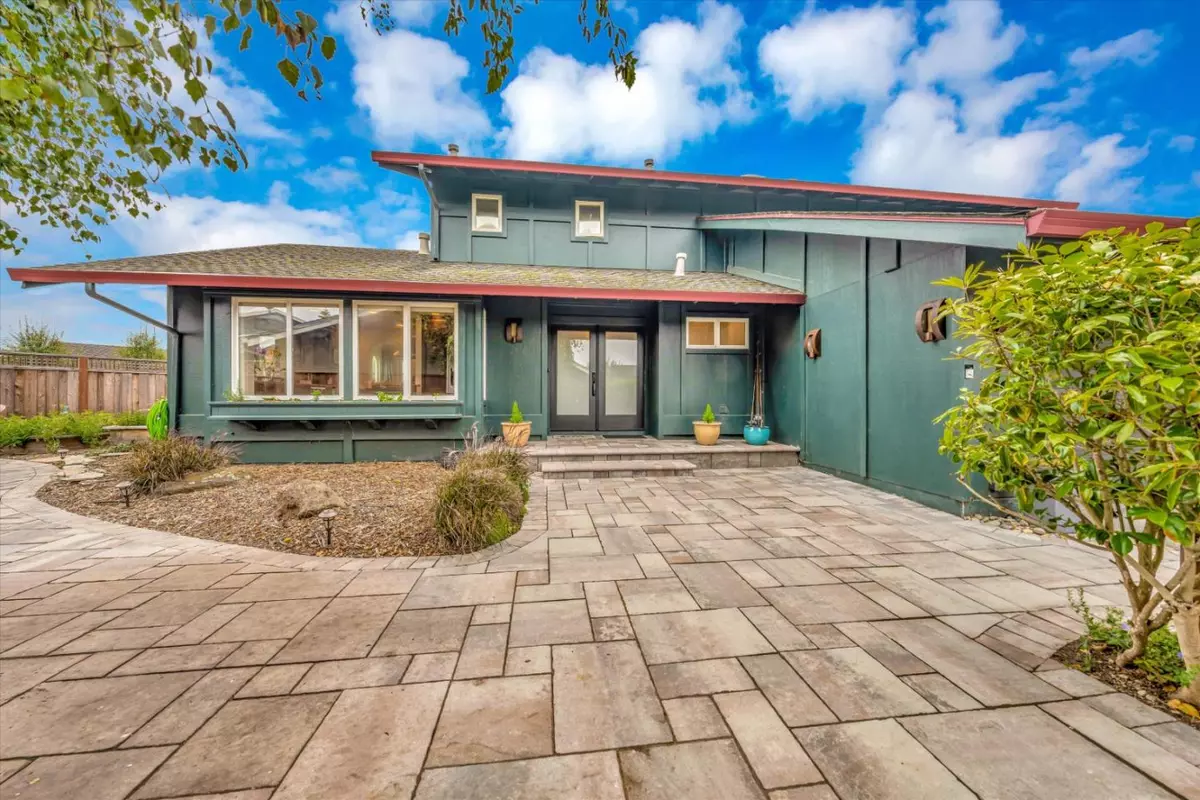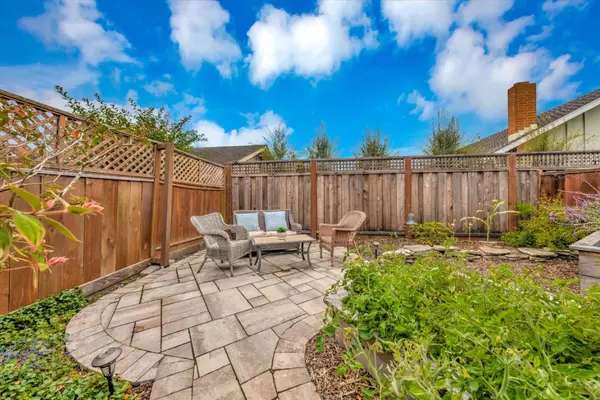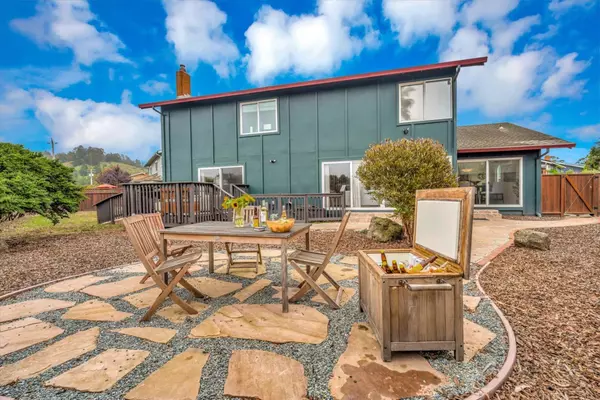$1,700,000
$1,700,000
For more information regarding the value of a property, please contact us for a free consultation.
5 Beds
3 Baths
2,710 SqFt
SOLD DATE : 10/19/2023
Key Details
Sold Price $1,700,000
Property Type Single Family Home
Sub Type Single Family Home
Listing Status Sold
Purchase Type For Sale
Square Footage 2,710 sqft
Price per Sqft $627
MLS Listing ID ML81941691
Sold Date 10/19/23
Bedrooms 5
Full Baths 3
Year Built 1973
Lot Size 8,575 Sqft
Property Description
Live where you play at this beautiful and spacious Frenchman's Creek retreat! About 1/2 mile to the beach, this 2710 sq ft home with 3 ample yard spaces and raised garden beds on an oversized 8575 sq ft lot is a private oasis, nestled back from the street with several peeks of the ocean. Artful improvements throughout the home provide a luxurious feel, as does the jetted oversized, chromotherapy tub, and 2 headed deep shower in the primary bathroom, as well as the chef's kitchen including Wolf range, Miele dishwasher, oven and warming oven, large garden window, and fast fiber optic internet available. This home is bathed in natural light with large windows and sliding glass doors, skylights, and sun tunnels. Delightful layout with 3/4 bath and one bedroom are on the first floor. Stay warm in cooler months too with the button controlled gas fireplace. Conveniently located near HMB downtown, Pillar Point Harbor, restaurants, shops and less than 30 miles to both San Francisco and Palo Alto.
Location
State CA
County San Mateo
Area Frenchman'S Creek
Building/Complex Name Frenchman's Creek
Zoning R10008
Rooms
Family Room Separate Family Room
Other Rooms Laundry Room, Storage
Dining Room Breakfast Nook, Dining Area
Kitchen Cooktop - Gas, Countertop - Granite, Hood Over Range, Warming Drawer, Wine Refrigerator
Interior
Heating Central Forced Air
Cooling None
Flooring Carpet, Stone, Wood
Fireplaces Type Gas Burning, Gas Log, Living Room
Exterior
Parking Features Attached Garage, Off-Street Parking, Parking Area
Garage Spaces 2.0
Community Features Playground
Utilities Available Public Utilities
View Ocean
Roof Type Composition
Building
Lot Description Flag Lot
Faces East
Story 2
Foundation Concrete Perimeter
Sewer Sewer - Public
Water Public
Level or Stories 2
Others
Restrictions None
Tax ID 048-381-200
Horse Property No
Special Listing Condition Not Applicable
Read Less Info
Want to know what your home might be worth? Contact us for a FREE valuation!

Our team is ready to help you sell your home for the highest possible price ASAP

© 2024 MLSListings Inc. All rights reserved.
Bought with Brian D Lee • Compass

"My job is to find and attract mastery-based agents to the office, protect the culture, and make sure everyone is happy! "
GET MORE INFORMATION






