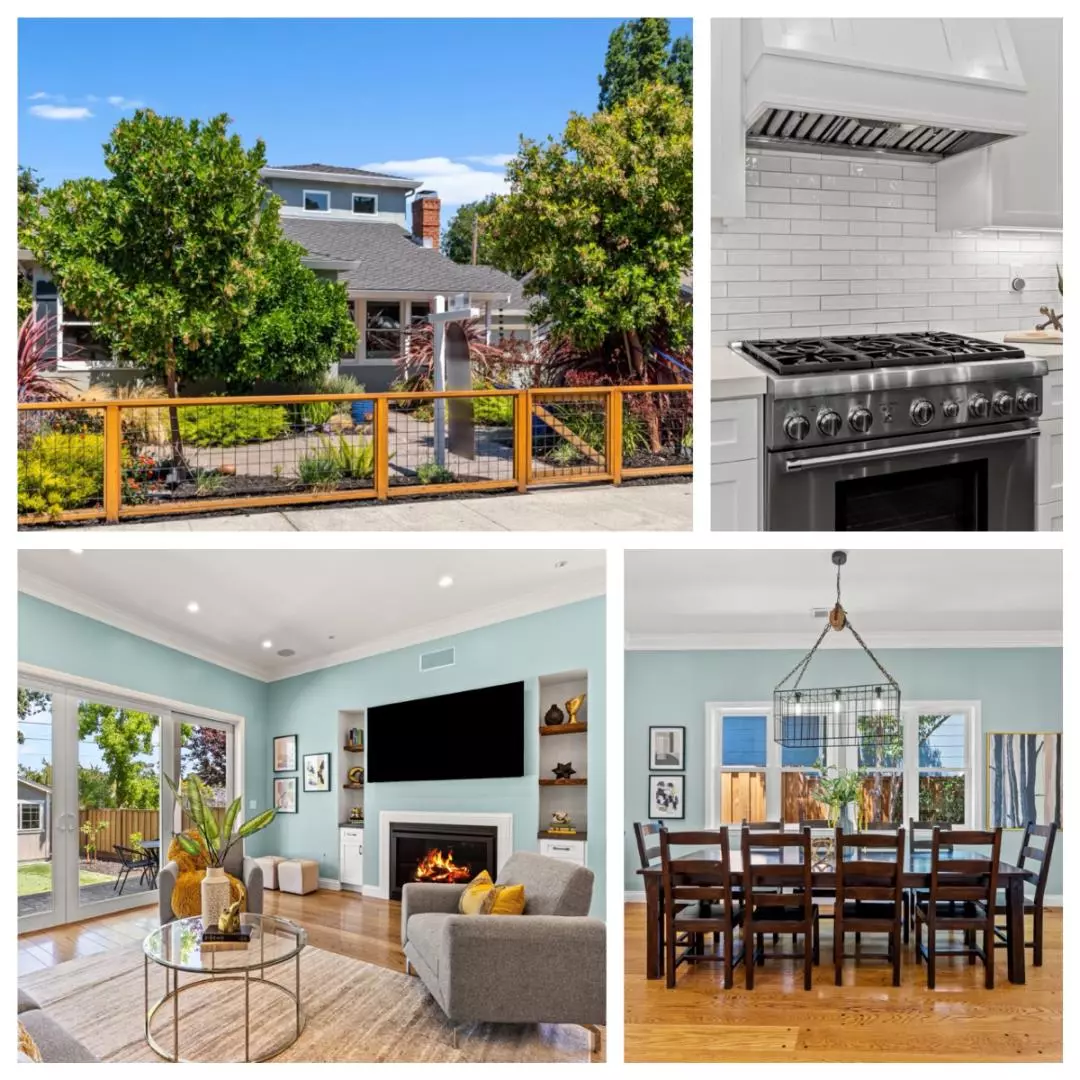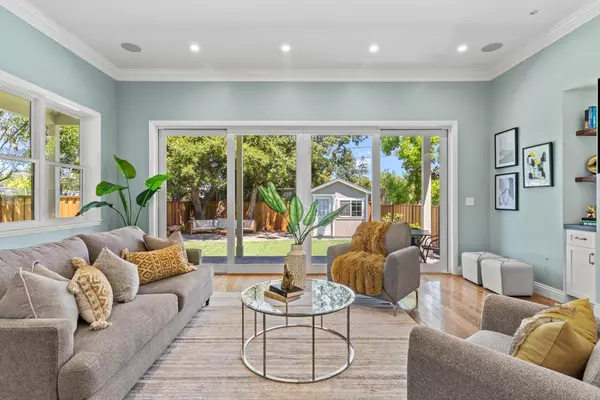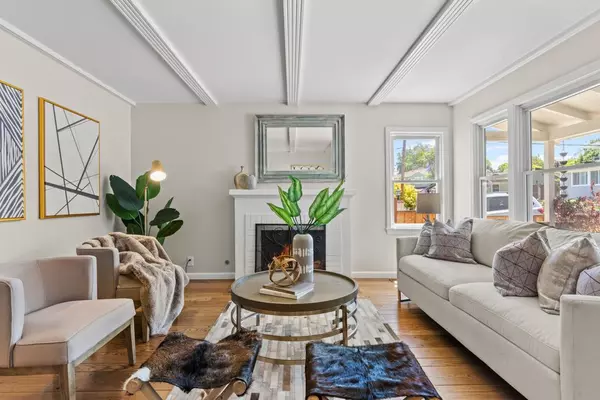$3,000,002
$2,500,000
20.0%For more information regarding the value of a property, please contact us for a free consultation.
3 Beds
2 Baths
2,410 SqFt
SOLD DATE : 08/23/2023
Key Details
Sold Price $3,000,002
Property Type Single Family Home
Sub Type Single Family Home
Listing Status Sold
Purchase Type For Sale
Square Footage 2,410 sqft
Price per Sqft $1,244
MLS Listing ID ML81929435
Sold Date 08/23/23
Style Traditional
Bedrooms 3
Full Baths 2
Year Built 1939
Lot Size 5,588 Sqft
Property Description
Welcome Home to the Heart of San Carlos | 3 Bedroom | 2 Full Bath | Upstairs Primary Wing with Office/Nursery/Den | Gorgeous Primary Suite with California Closets Walk-In | Amazing Spa-like Bath with Sunken Tub | Steam Stall Shower | Radiant Bath Floor | 2 Bedrooms & 1 Full Bath on Ground Level | Great Room | Outdoor Office Space | Drought Tolerant Landscaping | AIR CONDITIONING - Forced Air Heat with Nest Controls | SFH @2410 sf on a 5588 sf lot sits behind Central Middle School - a block from Burton Park - Perfect for Music in the Park | Hometown Days & Walkable to Downtown, Restaurants, Schools, Parks & Transport | HUGE Great Room with Surround Sound | Flat Screen TV Included | Overlooking back patio/garden wired for speakers | Fantastic Open Dining Room - Dining Room Table Included & Wine Fridge | Divine Chef's Kitchen with oversized Island, Thermador 6 Burner Gas Oven Range, Dishwasher, French Door Stainless Refrigerator | & Much More. Fantastic Location - Move In Ready.
Location
State CA
County San Mateo
Area Howard Park Etc.
Zoning R10006
Rooms
Family Room Kitchen / Family Room Combo
Other Rooms Artist Studio, Attic, Bonus / Hobby Room, Den / Study / Office, Great Room, Laundry Room, Mud Room, Office Area, Storage
Dining Room Breakfast Bar, Dining Area in Family Room
Kitchen Cooktop - Gas, Countertop - Synthetic, Garbage Disposal, Hood Over Range, Hookups - Ice Maker, Island, Oven - Gas, Oven Range - Built-In, Pantry, Refrigerator, Wine Refrigerator
Interior
Heating Central Forced Air, Fireplace , Forced Air, Heating - 2+ Zones, Radiant Floors
Cooling Ceiling Fan, Central AC, Multi-Zone
Flooring Carpet, Tile, Wood
Fireplaces Type Family Room, Gas Log, Insert, Living Room
Laundry Electricity Hookup (220V), In Garage, Inside, Washer / Dryer
Exterior
Exterior Feature Back Yard, Balcony / Patio, Fenced, Low Maintenance, Storage Shed / Structure, Other
Parking Features Attached Garage, On Street
Garage Spaces 1.0
Fence Complete Perimeter, Fenced Back, Fenced Front, Gate, Mixed Height / Type, Wood
Utilities Available Public Utilities
View Neighborhood
Roof Type Shingle
Building
Lot Description Grade - Gently Sloped
Story 2
Foundation Concrete Perimeter and Slab, Crawl Space
Sewer Sewer - Public
Water Public
Level or Stories 2
Others
Tax ID 050-141-250
Horse Property No
Special Listing Condition Not Applicable
Read Less Info
Want to know what your home might be worth? Contact us for a FREE valuation!

Our team is ready to help you sell your home for the highest possible price ASAP

© 2024 MLSListings Inc. All rights reserved.
Bought with Karen Kovacs • Keller Williams Palo Alto

"My job is to find and attract mastery-based agents to the office, protect the culture, and make sure everyone is happy! "
GET MORE INFORMATION





