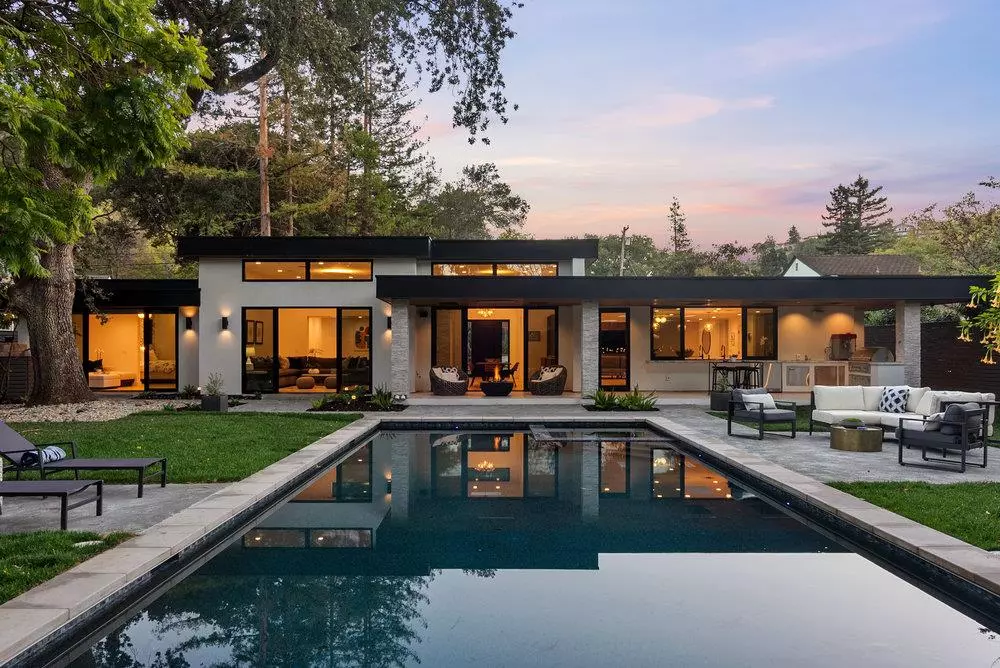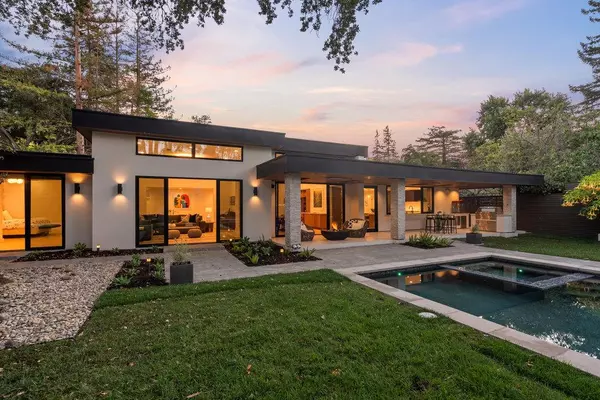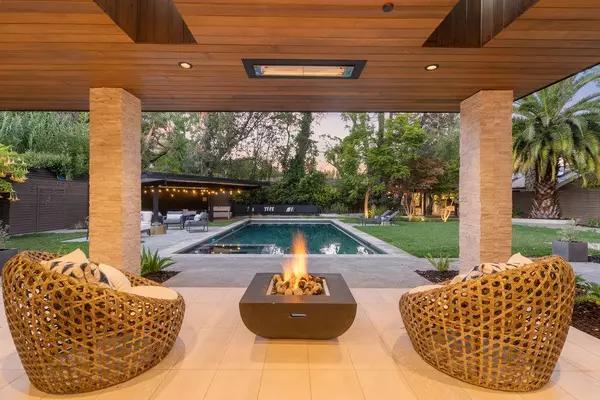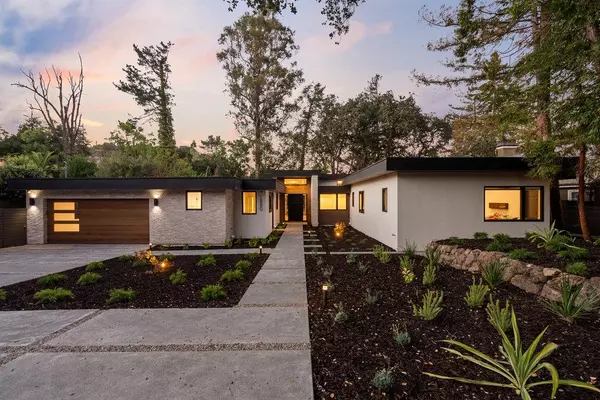$6,495,000
$6,495,000
For more information regarding the value of a property, please contact us for a free consultation.
6 Beds
6 Baths
5,205 SqFt
SOLD DATE : 08/11/2023
Key Details
Sold Price $6,495,000
Property Type Single Family Home
Sub Type Single Family Home
Listing Status Sold
Purchase Type For Sale
Square Footage 5,205 sqft
Price per Sqft $1,247
MLS Listing ID ML81923120
Sold Date 08/11/23
Style Contemporary
Bedrooms 6
Full Baths 5
Half Baths 2
Year Built 1948
Lot Size 0.494 Acres
Property Description
Corrected (larger) square footage. Rarely do you find a property this exceptional! A custom build, on ~half-acre, located on San Carlos's premier, Carmelita Drive, just a 10-minute walk to town. Contemporary architecture designed by Architecture Allure, celebrating floor-to-ceiling Fleetwood panel doors, cedar wood accents, & stacked limestone facade is set among mature growth trees that line the perimeter of this creek-side setting. A sunny flat yard w/multiple entertainment areas center around a pristine pebble-tec bottom pool. The home's flexible floor plan boasts an owner's wing of 4 bedrooms & 3 bathrooms, a guest wing w/separate exterior entrance, multiple pocket doors to make open spaces suddenly private, & a one-bed & one-bathroom guest cottage w/kitchenette, all to suit estate-style living & entertaining. The primary suite is sophisticated & luxurious. The entertaining areas live large. Every detail & customization fuse to create a relaxed, vibrant, & modern way of life.
Location
State CA
County San Mateo
Area Howard Park Etc.
Zoning R10006
Rooms
Family Room Kitchen / Family Room Combo
Other Rooms Formal Entry, Great Room, Laundry Room, Office Area, Storage, Utility Room
Dining Room Formal Dining Room
Kitchen Cooktop - Electric, Cooktop - Gas, Countertop - Stone, Dishwasher, Freezer, Hood Over Range, Island, Microwave, Pantry, Refrigerator, Skylight, Wine Refrigerator
Interior
Heating Central Forced Air, Heating - 2+ Zones
Cooling Central AC
Flooring Hardwood
Fireplaces Type Family Room, Gas Burning
Laundry In Utility Room, Inside, Tub / Sink, Washer / Dryer
Exterior
Exterior Feature Back Yard, Fenced, Fire Pit, Outdoor Fireplace, Outdoor Kitchen, Sprinklers - Auto, Storage Shed / Structure, Other
Parking Features Attached Garage, Off-Street Parking, Room for Oversized Vehicle
Garage Spaces 2.0
Pool Pool - Cover, Pool - Heated, Pool - In Ground, Pool / Spa Combo, Spa - Cover, Spa - Jetted
Utilities Available Natural Gas
Roof Type Other
Building
Lot Description Grade - Mostly Level
Story 1
Foundation Concrete Slab
Sewer Sewer - Public
Water Public
Level or Stories 1
Others
Tax ID 050-112-020
Security Features Fire System - Sprinkler,Video / Audio System
Horse Property No
Special Listing Condition Not Applicable
Read Less Info
Want to know what your home might be worth? Contact us for a FREE valuation!

Our team is ready to help you sell your home for the highest possible price ASAP

© 2024 MLSListings Inc. All rights reserved.
Bought with Bob Johnston • Coldwell Banker Realty

"My job is to find and attract mastery-based agents to the office, protect the culture, and make sure everyone is happy! "
GET MORE INFORMATION






