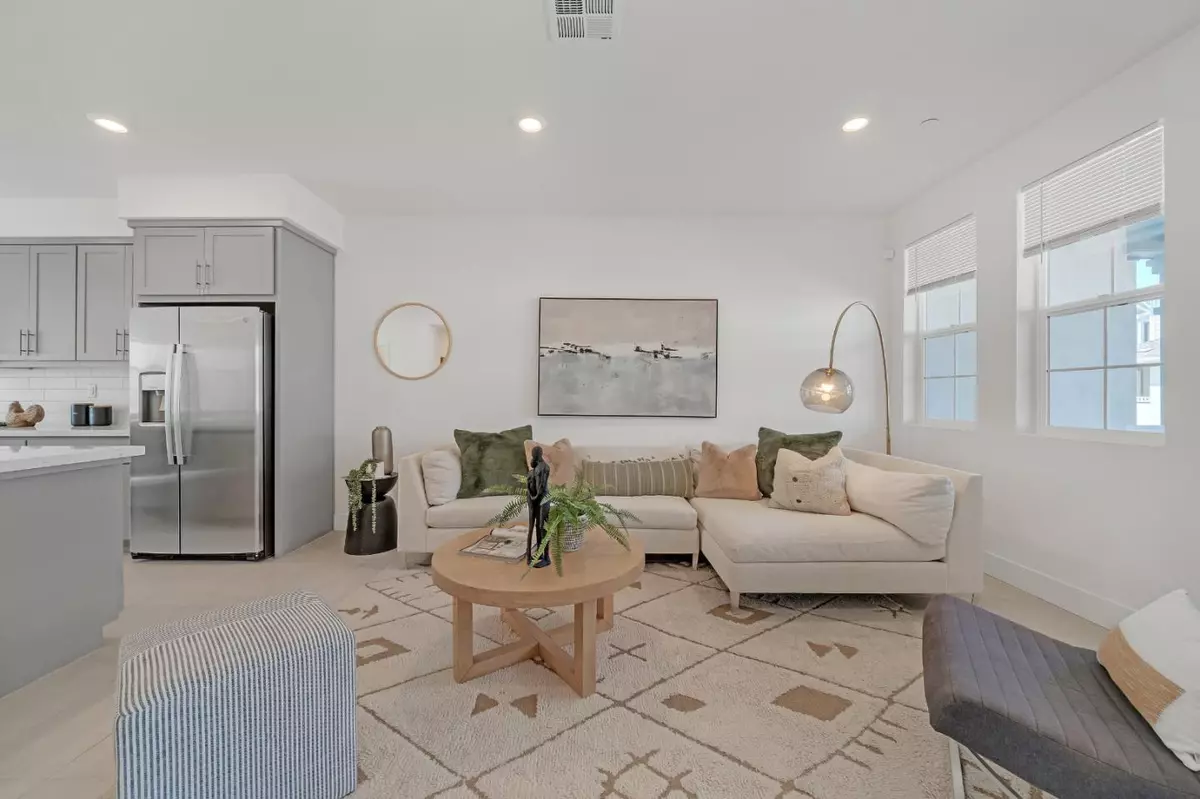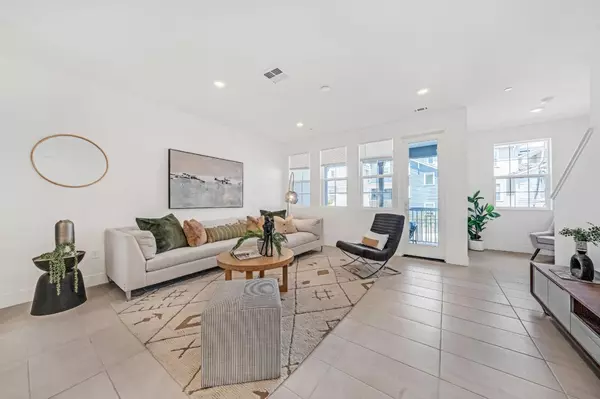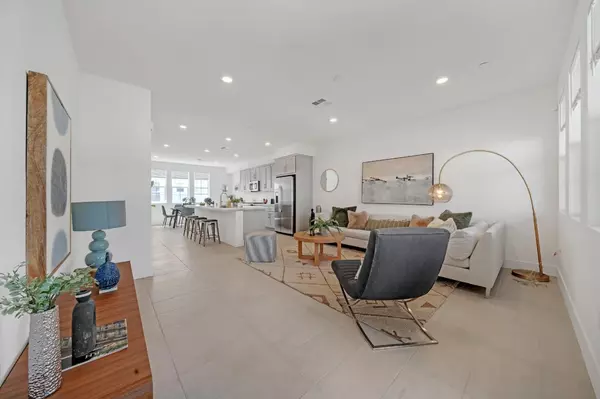$1,200,000
$1,248,000
3.8%For more information regarding the value of a property, please contact us for a free consultation.
4 Beds
3.5 Baths
2,109 SqFt
SOLD DATE : 08/10/2023
Key Details
Sold Price $1,200,000
Property Type Townhouse
Sub Type Townhouse
Listing Status Sold
Purchase Type For Sale
Square Footage 2,109 sqft
Price per Sqft $568
MLS Listing ID ML81933426
Sold Date 08/10/23
Bedrooms 4
Full Baths 3
Half Baths 1
HOA Fees $479/mo
HOA Y/N 1
Year Built 2021
Property Description
Gorgeous Contemporary 2021 townhome located in the highly sought after Bridgeway, a masterplan community with homes for every family type! The largest plan in Towns collection. One bedroom with full bath on ground level, ideal for guests & extended family.Stylish gourmet kitchen offers SS appliances including gas range and island with bar seating. The main level also offers a sizable patio off the great room--perfect for morning coffee or meals al fresco. Two additional bedrooms with updated baths as well as the primary suite (WIC, dual vanities) on the 3rd floor. Abundant natural light give this home an airy vibe throughout. Bonus: side-by-side refrigerator, dual pane windows, 2-zone central HVAC, recessed lighting, &tankless water heater. Enjoy community amenities include luxury clubhouse, pool, playground & dog park. Prime proximity to hwy 84/880, tech employers (Meta/Tesla/Google) & Stanford. Easy access to 99 Ranch Market, restaurants, trails®ional parks. Incredible Value!
Location
State CA
County Alameda
Area Newark
Building/Complex Name Bridgeway
Zoning R
Rooms
Family Room Kitchen / Family Room Combo
Dining Room Dining Area, Dining Area in Family Room, Dining Area in Living Room
Kitchen Countertop - Quartz, Dishwasher, Garbage Disposal, Microwave, Oven Range - Gas, Pantry, Refrigerator
Interior
Heating Central Forced Air, Heating - 2+ Zones, Solar
Cooling Central AC, Multi-Zone
Flooring Carpet, Tile
Laundry Dryer, Inside, Upper Floor, Washer, Washer / Dryer
Exterior
Exterior Feature Balcony / Patio, Low Maintenance
Parking Features Attached Garage, Guest / Visitor Parking
Garage Spaces 2.0
Pool Community Facility
Community Features Club House, Community Pool, Playground
Utilities Available Public Utilities, Solar Panels - Leased
Roof Type Shingle
Building
Lot Description Regular
Story 3
Foundation Concrete Perimeter and Slab
Sewer Sewer - Public
Water Public
Level or Stories 3
Others
HOA Fee Include Common Area Electricity,Common Area Gas,Exterior Painting,Insurance - Common Area,Landscaping / Gardening,Maintenance - Common Area,Management Fee,Pool, Spa, or Tennis,Reserves,Roof
Restrictions Age - No Restrictions,Pets - Allowed,Pets - Cats Permitted,Pets - Dogs Permitted
Tax ID 537-0858-032
Horse Property No
Special Listing Condition Not Applicable
Read Less Info
Want to know what your home might be worth? Contact us for a FREE valuation!

Our team is ready to help you sell your home for the highest possible price ASAP

© 2024 MLSListings Inc. All rights reserved.
Bought with Amanda Vang • Real Estate Experts

"My job is to find and attract mastery-based agents to the office, protect the culture, and make sure everyone is happy! "
GET MORE INFORMATION






