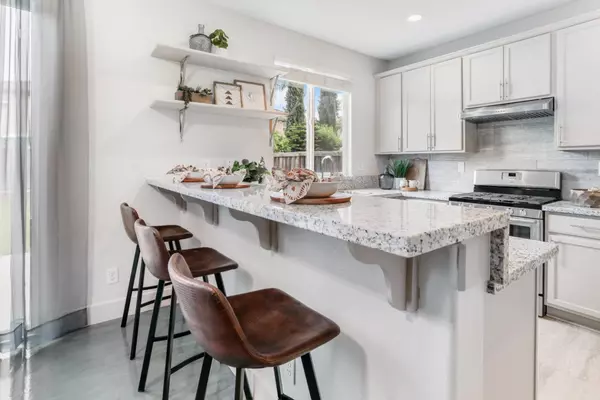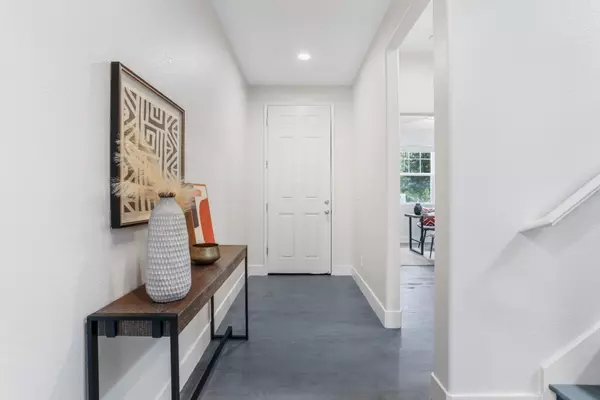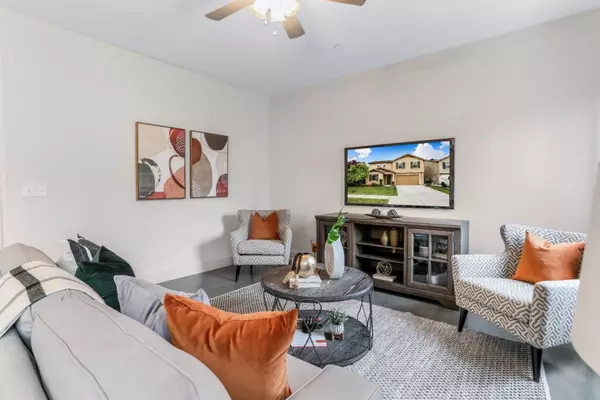$563,000
$580,000
2.9%For more information regarding the value of a property, please contact us for a free consultation.
5 Beds
3 Baths
2,210 SqFt
SOLD DATE : 07/28/2023
Key Details
Sold Price $563,000
Property Type Single Family Home
Sub Type Single Family Home
Listing Status Sold
Purchase Type For Sale
Square Footage 2,210 sqft
Price per Sqft $254
MLS Listing ID ML81927143
Sold Date 07/28/23
Style Contemporary
Bedrooms 5
Full Baths 3
Year Built 2013
Lot Size 5,000 Sqft
Property Description
Elegant, Luxury & Quite 5 Bd 3 Full Ba suburban dwelling perfect for growing/multi-generation family; Move-in Ready, home/termite/roof/HVAC inspection done n repaired; Very Rare BNew 5-in wide 0.75-in thickness solid Red Oak hardwood floor throughout (NO FORMALDEHYDE); BNew 15"x30" Stone look tiles in all wet area: Newly renovated dream white kitchen & 3 bathrooms: Brand New: gorgeous granite C-top, 16 GUAGE S/S farmhouse kitchen sink, American Standard 1.25HP heavy duty garbage disposal, Maytag Dish Washer, German made Hansgrohe Vanity faucets, framed mirrors, vintage vanity lights, High efficiency toilets, 2-year new Maytag Gas Range, S/S Professional Range hood; NO HOA; 9' high ceiling throughout 1st Fl.;1 bed & 1 bath downstairs for in-law or guest or office; very quiet neighborhood away from railroad n busy street; Levellor 2-in blinds; N. Facing, very bright, Fully landscaped low maintenance yard, French drainage under the back yard lawn. matured n circuits trees; walk to schools
Location
State CA
County San Joaquin
Area Stockton Ne
Building/Complex Name River Bend
Zoning RL1
Rooms
Family Room Kitchen / Family Room Combo
Dining Room Breakfast Bar, Dining Area in Family Room, Eat in Kitchen
Kitchen Countertop - Granite, Dishwasher, Exhaust Fan, Garbage Disposal, Hookups - Gas, Oven - Self Cleaning, Oven Range - Gas, Pantry
Interior
Heating Central Forced Air - Gas
Cooling Ceiling Fan, Central AC
Flooring Hardwood, Tile
Laundry Electricity Hookup (110V), Gas Hookup
Exterior
Exterior Feature Back Yard, Balcony / Patio, Fenced, Low Maintenance, Sprinklers - Auto, Sprinklers - Lawn
Parking Features Attached Garage
Garage Spaces 2.0
Fence Gate, Wood
Community Features Playground
Utilities Available Natural Gas, Public Utilities
View Neighborhood
Roof Type Tile
Building
Lot Description Grade - Level
Story 2
Foundation Concrete Perimeter and Slab
Sewer Sewer - Public
Water Public
Level or Stories 2
Others
Restrictions None
Tax ID 128-410-31
Horse Property No
Special Listing Condition Not Applicable
Read Less Info
Want to know what your home might be worth? Contact us for a FREE valuation!

Our team is ready to help you sell your home for the highest possible price ASAP

© 2024 MLSListings Inc. All rights reserved.
Bought with Marthella McWilson • eXp Realty of California Inc.

"My job is to find and attract mastery-based agents to the office, protect the culture, and make sure everyone is happy! "
GET MORE INFORMATION






