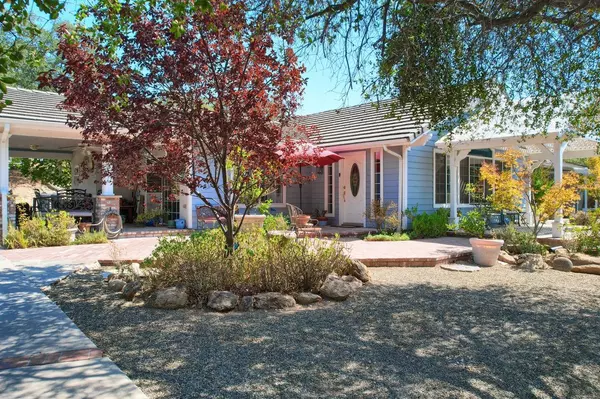$615,000
$620,000
0.8%For more information regarding the value of a property, please contact us for a free consultation.
3 Beds
2 Baths
2,286 SqFt
SOLD DATE : 07/26/2023
Key Details
Sold Price $615,000
Property Type Single Family Home
Sub Type Single Family Residence
Listing Status Sold
Purchase Type For Sale
Square Footage 2,286 sqft
Price per Sqft $269
MLS Listing ID 584562
Sold Date 07/26/23
Bedrooms 3
Year Built 2000
Lot Size 3.920 Acres
Property Description
Absolutely lovely retreat home with 3 bedrooms, 2 baths and gorgeous outdoor living spaces! The front covered patio is a wonderful space to entertain. Follow the brick sidewalk to enter this well maintained home with a large open floor plan including a great room with propane heater stove, dining area, family room area and a stunning kitchen! High ceilings, recessed lighting, and large windows make this home spacious and bright. Shining Granite counter tops, 2 breakfast bar areas, propane stove, dishwasher and a walk-in pantry await you in the kitchen. Don't miss the office nook that is great for working from home! Convenient laundry room with additional sink and cabinet space. Spacious guest bedrooms and a master suite with private patio access. As beautiful as the interior of this home is just wait until you see the outdoors! Lovely slate covered patio, another patio with a pergola and view of 1 of the 2 Koi ponds, winding sidewalks, gazebo, spa and water fountain, several more open patio areas-1 with fireplace, English garden, treehouse and don't miss the charming art studio! 60 ft. garden with fruit trees and grapes, carport, matching outbuildings, attached 2 car garage, RV parking with hook-ups and ample parking. There are so many breathtaking features here! Your dream home is ready because this 2286+/- sq. ft. home has it all and more on 3.92+/- beautiful acres with large Oak trees.
Location
State CA
County Madera
Area 614
Zoning RMS
Rooms
Other Rooms Great Room, Family Room, Other
Primary Bedroom Level Main
Dining Room Formal
Kitchen F/S Range/Oven, Gas Appliances, Dishwasher, Eating Area, Breakfast Bar, Pantry
Interior
Heating Central Heating, Central Cooling, Window or Wall A/C
Cooling Central Heating, Central Cooling, Window or Wall A/C
Flooring Carpet, Laminate, Tile
Fireplaces Number 2
Fireplaces Type Masonry, Free Standing
Laundry Inside, Utility Room
Exterior
Exterior Feature Stucco, Wood
Parking Features Attached
Garage Spaces 2.0
Roof Type Tile
Private Pool No
Building
Story Single Story
Foundation Concrete
Sewer Private Well
Water Private Well
Schools
Elementary Schools Coarsegold
Middle Schools Coarsegold
High Schools Yosemite
School District Yosemite
Others
Acceptable Financing Conventional, Cash
Energy Feature Dual Pane Windows
Listing Terms Conventional, Cash
Read Less Info
Want to know what your home might be worth? Contact us for a FREE valuation!

Our team is ready to help you sell your home for the highest possible price ASAP


"My job is to find and attract mastery-based agents to the office, protect the culture, and make sure everyone is happy! "
GET MORE INFORMATION






