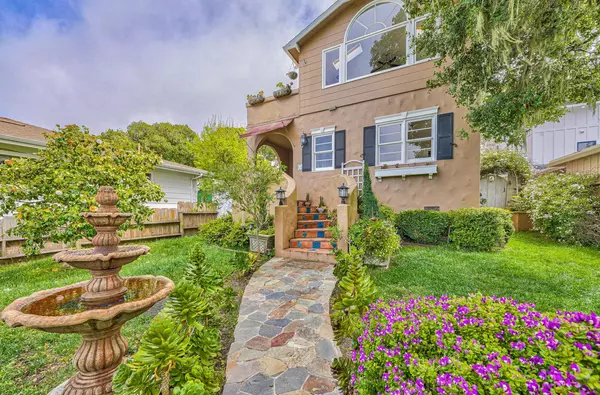$1,957,342
$1,999,000
2.1%For more information regarding the value of a property, please contact us for a free consultation.
3 Beds
2 Baths
1,954 SqFt
SOLD DATE : 07/19/2023
Key Details
Sold Price $1,957,342
Property Type Single Family Home
Sub Type Single Family Home
Listing Status Sold
Purchase Type For Sale
Square Footage 1,954 sqft
Price per Sqft $1,001
MLS Listing ID ML81928265
Sold Date 07/19/23
Style Traditional
Bedrooms 3
Full Baths 2
Year Built 1993
Lot Size 5,800 Sqft
Property Description
Beautiful sweeping views of Monterey Bay. Main living area features an open floor plan with vaulted ceilings maximizing views. Living room features stone fireplace and opens to outdoor patio perfect for relaxing and ocean view enjoyment. Sitting and dining area with many skylights and windows drawing in abundant natural light. The kitchen has a window sink, granite countertops and long breakfast bar. Lower level consists of three bedrooms, full bathroom and laundry area. Primary bedroom features a walk-in closet and, along with second bedroom, have sliding glass doors to the backyard just steps to the hot tub and BBQ area. The third bedroom offers a Bay view. Alleyways adjacent to the backyard provide extra privacy. Lush terraced gardens of rosemary, camelia, and a lovely oak with vines adorning the fence and trellis. Two car garage. Conveniently located near PGs charming downtown, coastal rec trail and coveted schools.
Location
State CA
County Monterey
Area Hillcrest/Candy Cane Lane
Zoning R-1
Rooms
Family Room Separate Family Room
Other Rooms Laundry Room
Dining Room Breakfast Bar, Dining Area, Eat in Kitchen
Kitchen Countertop - Granite, Dishwasher, Microwave, Oven Range - Gas, Refrigerator, Skylight
Interior
Heating Central Forced Air
Cooling Ceiling Fan, Central AC
Flooring Carpet, Hardwood, Stone
Fireplaces Type Family Room, Gas Starter, Wood Burning
Laundry Inside, Washer / Dryer
Exterior
Exterior Feature Back Yard, BBQ Area, Fenced, Sprinklers - Auto
Parking Features Detached Garage
Garage Spaces 2.0
Fence Wood
Utilities Available Public Utilities
View Bay, Hills, Mountains, Ocean
Roof Type Composition
Building
Foundation Concrete Perimeter
Sewer Sewer - Public
Water Public
Others
Tax ID 006-682-018-000
Horse Property No
Special Listing Condition Not Applicable
Read Less Info
Want to know what your home might be worth? Contact us for a FREE valuation!

Our team is ready to help you sell your home for the highest possible price ASAP

© 2024 MLSListings Inc. All rights reserved.
Bought with Katie Keeler • eXp Realty of California Inc

"My job is to find and attract mastery-based agents to the office, protect the culture, and make sure everyone is happy! "
GET MORE INFORMATION






