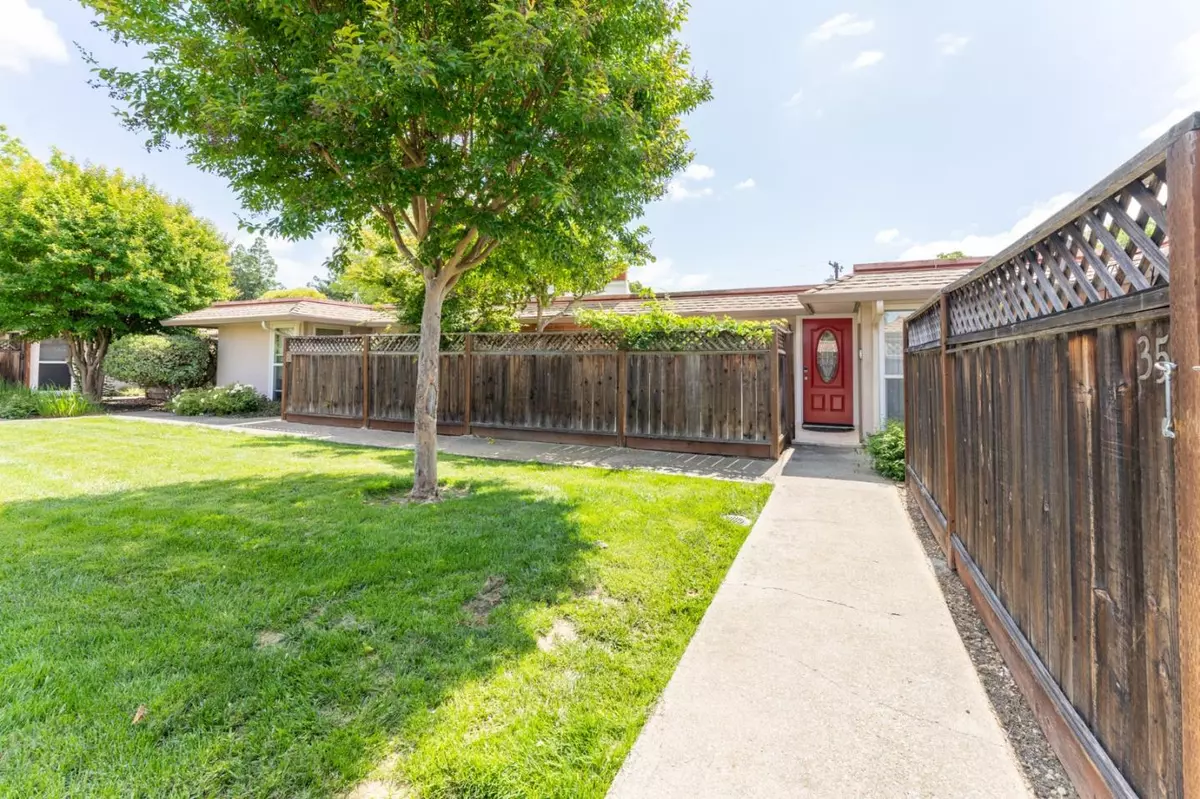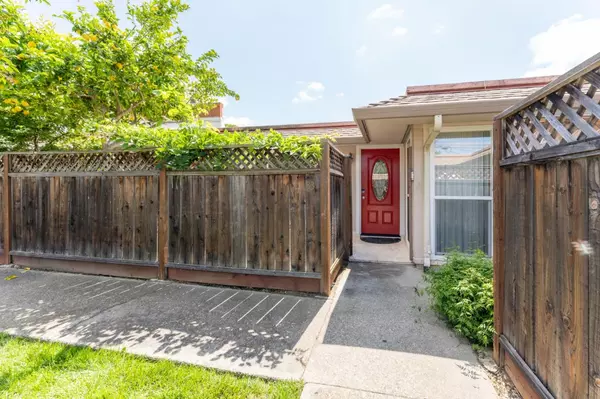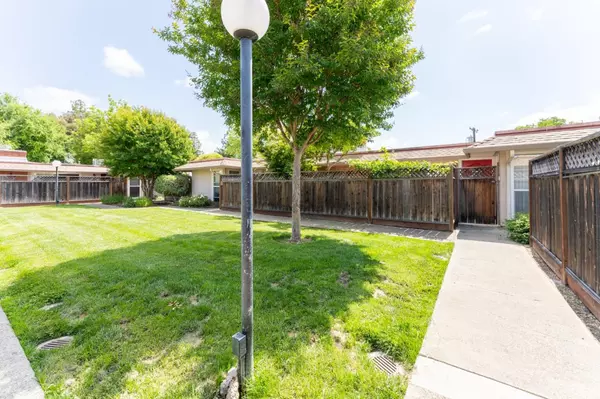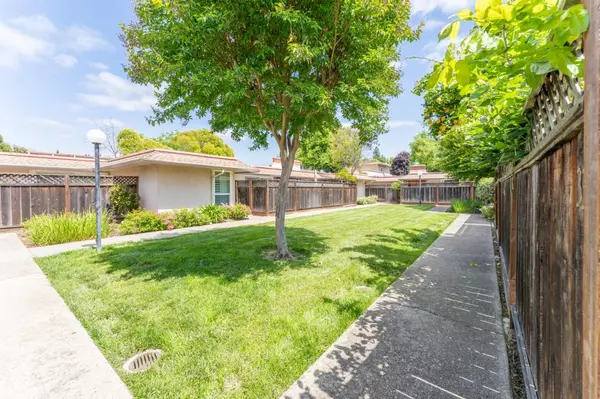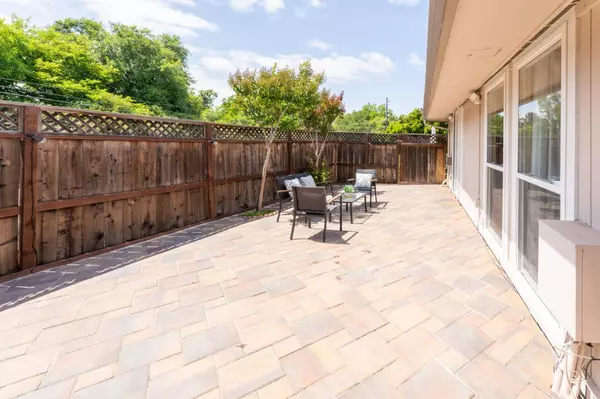$680,000
$650,000
4.6%For more information regarding the value of a property, please contact us for a free consultation.
3 Beds
2 Baths
1,117 SqFt
SOLD DATE : 07/14/2023
Key Details
Sold Price $680,000
Property Type Condo
Sub Type Condominium
Listing Status Sold
Purchase Type For Sale
Square Footage 1,117 sqft
Price per Sqft $608
MLS Listing ID ML81931103
Sold Date 07/14/23
Style Contemporary
Bedrooms 3
Full Baths 2
HOA Fees $560/mo
HOA Y/N 1
Year Built 1965
Property Description
Luxurious & Elegant Condo with Unmatched Attention to Detail that sets the standard for luxury and elegance. Meticulously renovated by a skilled contractor-owner, no expense has been spared in creating a truly remarkable living space that exudes sophistication and style. This is a residence where opulence and comfort seamlessly merge, offering a one-of-a-kind place to call home. You'll be captivated by the stunning travertine tile & mahogany wood flooring creating a sense of timeless grandeur. The spacious living area is bathed in natural light, thanks to the large windows. The kitchen is a masterpiece of design, featuring custom mahogany wood cabinets that effortlessly combine functionality and beauty. Every detail has been thoughtfully considered, from the sleek countertops to the high-end appliances, making this a dream kitchen for any culinary enthusiast. The luxury continues into the bedroom, where you'll find a tranquil oasis designed for relaxation. Top Rated Schools in the area
Location
State CA
County Contra Costa
Area Walnut Creek
Building/Complex Name Alvarado
Zoning residential
Rooms
Family Room Separate Family Room
Dining Room Dining Area, Eat in Kitchen
Kitchen Cooktop - Electric, Countertop - Granite, Garbage Disposal, Oven - Built-In, Pantry, Refrigerator
Interior
Heating Central Forced Air - Gas
Cooling Ceiling Fan, Central AC
Flooring Hardwood, Travertine
Fireplaces Type Living Room, Wood Burning
Laundry Electricity Hookup (220V), Gas Hookup, Inside, Washer / Dryer
Exterior
Exterior Feature Back Yard, Courtyard, Fenced, Low Maintenance, Porch - Enclosed
Parking Features Assigned Spaces, Covered Parking, Guest / Visitor Parking, Off-Street Parking, On Street
Fence Fenced Back, Fenced Front, Gate, Wood
Pool Community Facility, Pool - Fenced
Community Features Garden / Greenbelt / Trails, Gym / Exercise Facility, Sauna / Spa / Hot Tub
Utilities Available Public Utilities
View Garden / Greenbelt
Roof Type Shingle
Building
Lot Description Regular
Story 1
Foundation Concrete Slab
Sewer Sewer - Public
Water Public
Level or Stories 1
Others
HOA Fee Include Exterior Painting,Garbage,Insurance - Common Area,Maintenance - Common Area,Recreation Facility,Reserves,Water / Sewer
Restrictions Age - No Restrictions
Tax ID 174-240-033-4
Security Features Security Lights
Horse Property No
Special Listing Condition Not Applicable
Read Less Info
Want to know what your home might be worth? Contact us for a FREE valuation!

Our team is ready to help you sell your home for the highest possible price ASAP

© 2024 MLSListings Inc. All rights reserved.
Bought with RECIP • Out of Area Office

"My job is to find and attract mastery-based agents to the office, protect the culture, and make sure everyone is happy! "
GET MORE INFORMATION

