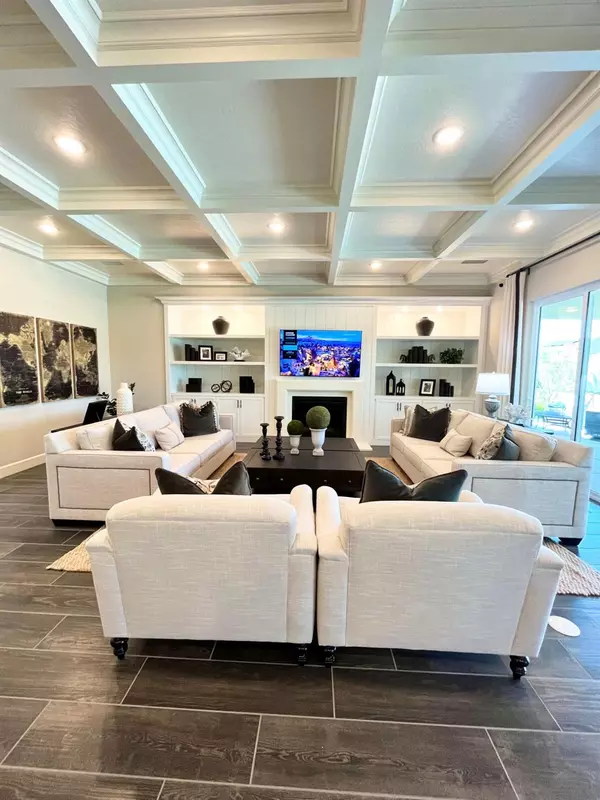$1,203,930
$1,300,000
7.4%For more information regarding the value of a property, please contact us for a free consultation.
5 Beds
4 Baths
4,274 SqFt
SOLD DATE : 07/13/2023
Key Details
Sold Price $1,203,930
Property Type Single Family Home
Sub Type Single Family Residence
Listing Status Sold
Purchase Type For Sale
Square Footage 4,274 sqft
Price per Sqft $281
MLS Listing ID 594035
Sold Date 07/13/23
Style Cottage
Bedrooms 5
Full Baths 4
HOA Fees $106/mo
HOA Y/N Yes
Lot Size 8,215 Sqft
Property Description
Windsor at Heritage Grove is selling their MODEL HOME - 4008 plan! This is your LAST chance to own our 4008 plan, our flagship design, on Home Site 3! This home has 5 bedrooms, with NextGen option, along with 4 1/2 baths. This home has a massive kitchen and expanded dining nook that opens up into your great room. Kitchen has modern style white cabinets with Calacatta quartz countertops on the kitchen island with surrounding Black Mist granite. Set your eyes on a Pro Style Wolf 36-inch gas range with commercial style stainless steel vent hood. The optional downstairs game room is perfect for your home office or play space and elevates the square footage to 4,274. Black finishes throughout the home to give it that next level of luxury! The upstairs primary suite is an oasis with large windows, free standing tub, plenty of natural light, and dual closets! Also upstairs you will have 3 additional bedrooms, with one having it's own private bathroom! Home site is 8,215 sf with outdoor kitchen/BBQ and fireplace! Mature landscaping surrounding the home! The builder is including all the furniture and outdoor dcor. Builder pays closing costs up to $11,000 with preferred lender. To view home will be by appointment only during office hours. Please call or text Wilson sales agents to schedule a showing. Denise or Cheroyal 559.. Our sales office is open daily from 11-6.
Location
State CA
County Fresno
Interior
Interior Features Isolated Bedroom, Isolated Bathroom, Office, Game Room
Cooling 13+ SEER A/C, Central Heat & Cool
Flooring Carpet, Tile
Fireplaces Number 1
Fireplaces Type Zero Clearance
Window Features Double Pane Windows
Laundry Upper Level
Exterior
Garage Spaces 3.0
Utilities Available Public Utilities
Roof Type Tile
Private Pool No
Building
Lot Description Urban, Corner Lot, Sprinklers In Front, Sprinklers In Rear, Mature Landscape, Synthetic Lawn, Drip System
Story 2
Foundation Concrete
Sewer Public Sewer
Water Public
Schools
Elementary Schools Riverview
Middle Schools Granite Ridge
High Schools Clovis Unified
Read Less Info
Want to know what your home might be worth? Contact us for a FREE valuation!

Our team is ready to help you sell your home for the highest possible price ASAP

"My job is to find and attract mastery-based agents to the office, protect the culture, and make sure everyone is happy! "
GET MORE INFORMATION






