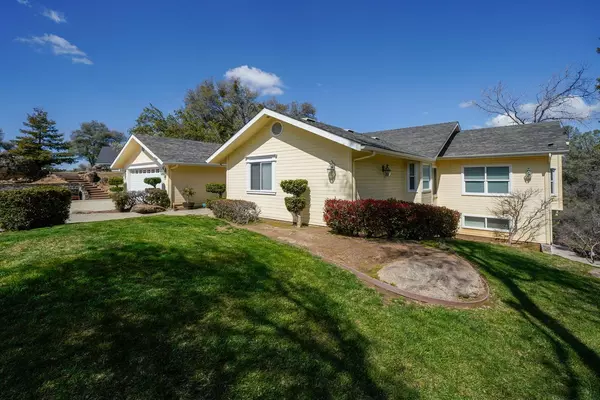$745,000
$745,000
For more information regarding the value of a property, please contact us for a free consultation.
5 Beds
4 Baths
4,370 SqFt
SOLD DATE : 05/31/2023
Key Details
Sold Price $745,000
Property Type Single Family Home
Sub Type Single Family Residence
Listing Status Sold
Purchase Type For Sale
Square Footage 4,370 sqft
Price per Sqft $170
MLS Listing ID 592368
Sold Date 05/31/23
Bedrooms 5
Year Built 1989
Lot Size 3.350 Acres
Property Description
An extraordinary opportunity offers potentially 4 homes on over 3 acres. Located on a private cul-de-sac in a highly desired neighborhood, this incredible estate offers everything. Surrounded by beautiful and serene mountain views, this truly is a rare find. The main house is exquisite and upon entry you will notice the meticulous attention to detail. From the beautiful entry tile medallion to the high vaulted ceilings, to the picturesque views from every window, and its adornment with custom-made trim, crown molding, accenting pieces, and wainscoting. A tremendous amount of architectural detail at every turn. A chef's kitchen featuring a built-in Sub-Zero refrigerator, Thermador appliances, granite counter tops, a large center island, a double oven, an oversized butlers pantry, and a 5-burner gas cooktop. The double-sided fireplace adds a warm and welcoming ambiance to complete the formal dining and family room. The Master suite has an abundance of built-in storage, vaulted ceiling, and beautiful deck views. Luxurious Master bath features dual sinks, a vanity, an oversized jetted tub with mountain views and a large tile shower. Just off the master bath is the large walk-in closet. The additional home has a separate driveway and entrance, it features 2 bedrooms 1 bath and an open floor-plan of approx 1400 ft The 3,000 ft shop has a loading dock, roll up doors, 220, attached 3 car garage, dust and fume ventilation, and tons of cabinets. Above is 1800 ft possibleADU.
Location
State CA
County Madera
Area 614
Rooms
Primary Bedroom Level Main
Dining Room Formal
Kitchen Built In Range/Oven, Gas Appliances, Electric Appliances, Disposal, Dishwasher, Microwave, Eating Area, Breakfast Bar, Pantry, Refrigerator, Other
Interior
Heating Central Heat & Cool
Cooling Central Heat & Cool
Flooring Tile, Hardwood
Fireplaces Number 1
Fireplaces Type Masonry, Gas Insert, Zero Clearance
Laundry Inside, Utility Room, Gas Hook Up, Electric Hook Up
Exterior
Exterior Feature Other
Garage Attached
Garage Spaces 5.0
Utilities Available Propane
Roof Type Composition
Private Pool No
Building
Story Single Story
Foundation Both
Sewer Septic Tank, Private Well
Water Septic Tank, Private Well
Schools
Elementary Schools Coarsegold
Middle Schools Coarsegold
High Schools Yosemite
School District Yosemite
Others
Energy Feature Dual Pane Windows, 13+ SEER A/C
Disablility Features Wide Doors
Read Less Info
Want to know what your home might be worth? Contact us for a FREE valuation!

Our team is ready to help you sell your home for the highest possible price ASAP


"My job is to find and attract mastery-based agents to the office, protect the culture, and make sure everyone is happy! "
GET MORE INFORMATION






