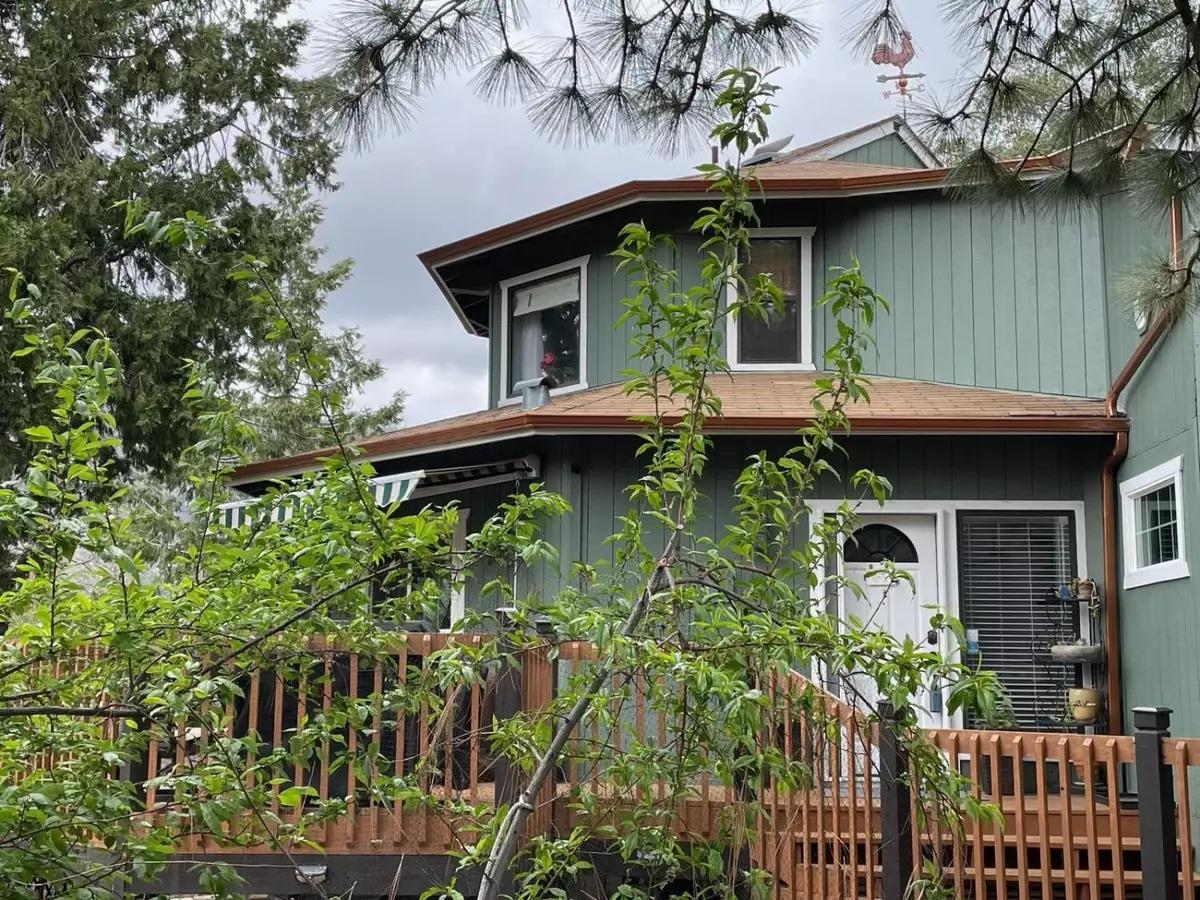$429,000
$429,000
For more information regarding the value of a property, please contact us for a free consultation.
4 Beds
3 Baths
2,546 SqFt
SOLD DATE : 05/25/2023
Key Details
Sold Price $429,000
Property Type Single Family Home
Sub Type Single Family Residence
Listing Status Sold
Purchase Type For Sale
Square Footage 2,546 sqft
Price per Sqft $168
MLS Listing ID 591882
Sold Date 05/25/23
Bedrooms 4
HOA Fees $516
Year Built 1991
Lot Size 7,405 Sqft
Property Description
Check out this custom home just minutes from Shaver Lake, in the desirable Shaver Springs Subdivision. Located at the end of the cul-de-sac, tucked away with just the right amount of privacy. The current owners have lovingly brought this home from drab to fab. The list of improvements and updates is endless. Complete custom kitchen remodel in 2022 with the chef or baker in mind. Ample butcher countertops, custom spice rack, 6 burner gas cooktop, double oven, large pull out drawers or extra appliance storage, and tons of custom cabinetry. The main level has 3/4 inch real oak hard wood floors, picture windows to see the incredible views of mountains and forest, and a wood stove to keep warm & cozy. The upstairs is an owners oasis, with large master bedroom, and private spa like bath. The ground/ lower level features laundry and mechanical room along with the 3rd bedroom and bathroom. Currently bedrooms 4 is divided with a removable partition that would allow for one large family/game room. The decks off the lower and main levels are redwood and offer ample space for entertaining and enjoying the cool summer nights. The fully fenced yard has plnting beds and room for your summer garden. Cedar fencing offers additional privacy. The energy efficient features include: Nest thermostat, Starlink internet, 5 ton HVAC with certified sealed duct system, SMART water heater, copper snow gutters and downspouts, and securtiy camera system, smart alexa enabled light switches.
Location
State CA
County Fresno
Area 602
Zoning R1
Rooms
Primary Bedroom Level Upper
Dining Room Living Room/Area
Kitchen Built In Range/Oven, Gas Appliances, Disposal, Dishwasher, Microwave, Pantry
Interior
Heating Central Heat & Cool
Cooling Central Heat & Cool
Flooring Tile, Vinyl, Hardwood
Fireplaces Number 1
Fireplaces Type Free Standing
Laundry In Closet, On Lower Level
Exterior
Exterior Feature Wood
Parking Features Attached
Garage Spaces 2.0
Utilities Available Propane
Roof Type Composition
Private Pool No
Building
Story Multi/Split
Foundation Both
Sewer Public Sewer, Septic Tank, Community Well
Water Public Sewer, Septic Tank, Community Well
Schools
Elementary Schools Pine Ridge
Middle Schools Sierra
High Schools Sierra
School District Sierra
Others
Energy Feature Dual Pane Windows, Other
Read Less Info
Want to know what your home might be worth? Contact us for a FREE valuation!

Our team is ready to help you sell your home for the highest possible price ASAP


"My job is to find and attract mastery-based agents to the office, protect the culture, and make sure everyone is happy! "
GET MORE INFORMATION






