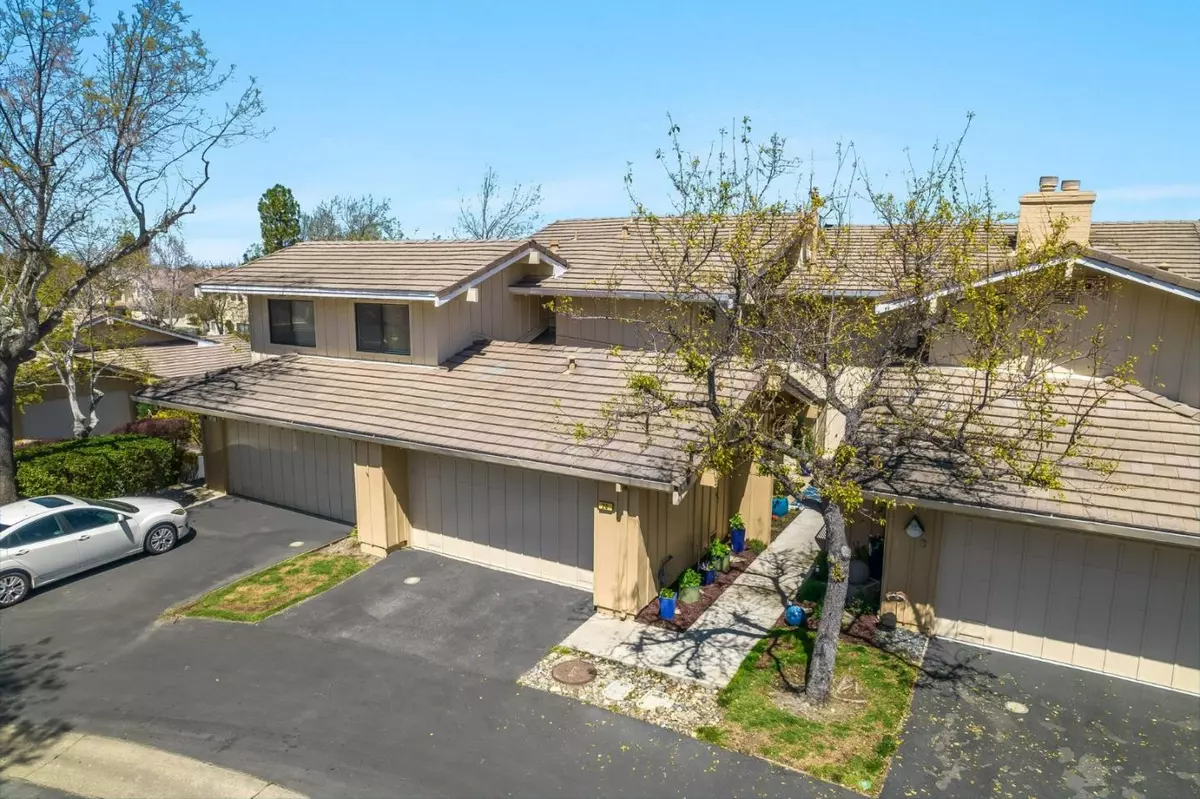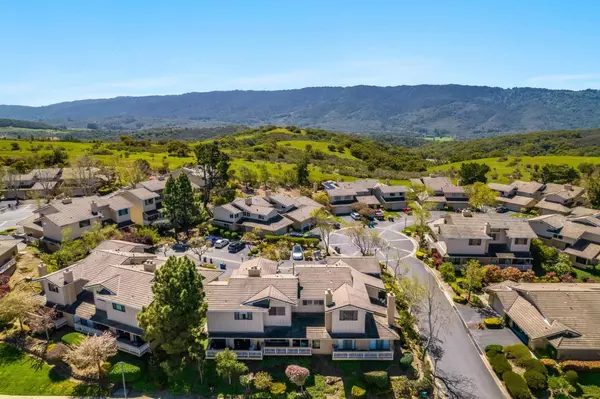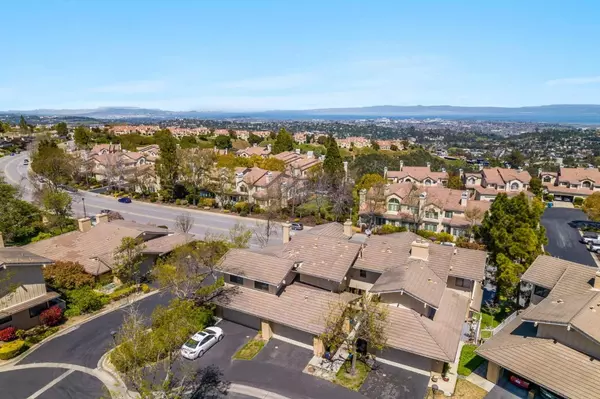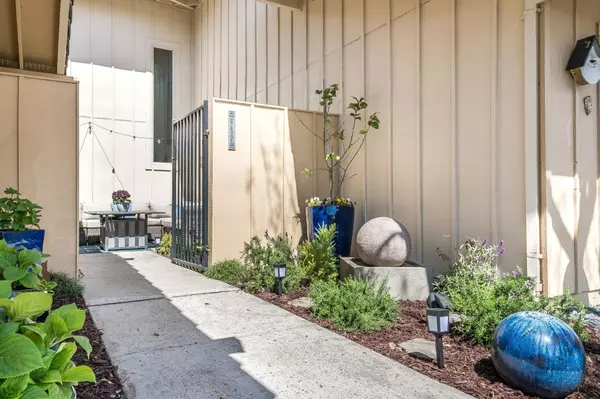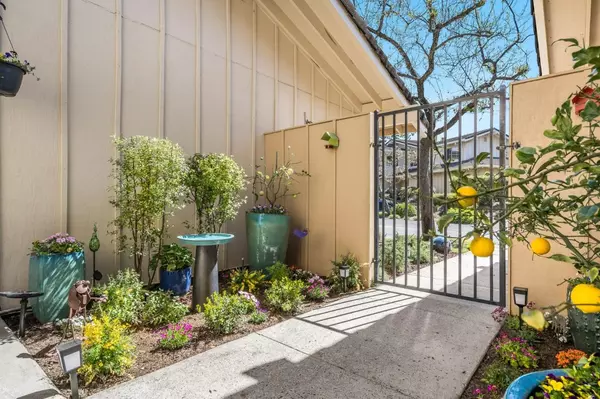$1,600,000
$1,550,000
3.2%For more information regarding the value of a property, please contact us for a free consultation.
2 Beds
2.5 Baths
1,793 SqFt
SOLD DATE : 05/17/2023
Key Details
Sold Price $1,600,000
Property Type Townhouse
Sub Type Townhouse
Listing Status Sold
Purchase Type For Sale
Square Footage 1,793 sqft
Price per Sqft $892
MLS Listing ID ML81924354
Sold Date 05/17/23
Bedrooms 2
Full Baths 2
Half Baths 1
HOA Fees $635/mo
HOA Y/N 1
Year Built 1979
Lot Size 1,442 Sqft
Property Description
Relaxed luxury awaits living high in the San Carlos hills. Unwind in this tastefully updated home with bay and neighborhood views. Note the high ceiling and inviting fireplace as you step into the living room, which is just around the corner from the cozy den featuring a built-in wine rack, where glass doors open onto a deck. The spacious dining room overlooks the living area, forming a gallery that is adjacent to the kitchen. The chefs eat-in-kitchen boasts sleek cabinetry, stainless-steel appliances, and Quartz counter tops. The main level also features a half-bath and an attached garage. Head upstairs to discover the spacious bedrooms with high ceilings, attached baths, and bay views. The master suite is a true retreat with a stylish dressing room and a walk-in closet. The incredible front yard patio provides endless opportunities for entertainment. This home is perfect for todays lifestyle, with ample space for working from home. The complex offers a pool, spa, and tennis courts.
Location
State CA
County San Mateo
Area Beverly Terrace Etc.
Building/Complex Name Crestview Park Estate
Zoning PC0000
Rooms
Family Room Other
Other Rooms Den / Study / Office, Formal Entry
Dining Room Dining Area, Dining Bar, Eat in Kitchen
Kitchen 220 Volt Outlet, Cooktop - Electric, Countertop - Quartz, Dishwasher, Garbage Disposal, Microwave, Oven Range, Oven Range - Electric, Refrigerator
Interior
Heating Central Forced Air, Fireplace
Cooling None
Flooring Carpet, Tile
Fireplaces Type Gas Starter, Living Room
Laundry Electricity Hookup (220V), In Garage
Exterior
Exterior Feature Balcony / Patio
Parking Features Assigned Spaces, Attached Garage, Gate / Door Opener, Guest / Visitor Parking
Garage Spaces 2.0
Pool Community Facility
Community Features Club House, Community Pool, Playground, Sauna / Spa / Hot Tub, Tennis Court / Facility
Utilities Available Public Utilities
View Bay, Neighborhood
Roof Type Composition,Tile
Building
Story 2
Foundation Concrete Perimeter
Sewer Sewer - Public
Water Individual Water Meter
Level or Stories 2
Others
HOA Fee Include Common Area Electricity,Common Area Gas,Decks,Exterior Painting,Fencing,Insurance - Common Area,Landscaping / Gardening,Maintenance - Common Area,Management Fee,Pool, Spa, or Tennis,Reserves,Roof
Restrictions Pets - Allowed
Tax ID 111-350-020
Horse Property No
Special Listing Condition Not Applicable
Read Less Info
Want to know what your home might be worth? Contact us for a FREE valuation!

Our team is ready to help you sell your home for the highest possible price ASAP

© 2024 MLSListings Inc. All rights reserved.
Bought with Dan McLean • Coldwell Banker Realty

"My job is to find and attract mastery-based agents to the office, protect the culture, and make sure everyone is happy! "
GET MORE INFORMATION

