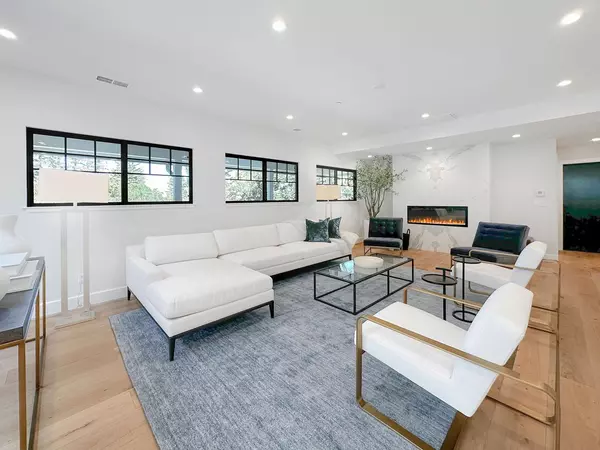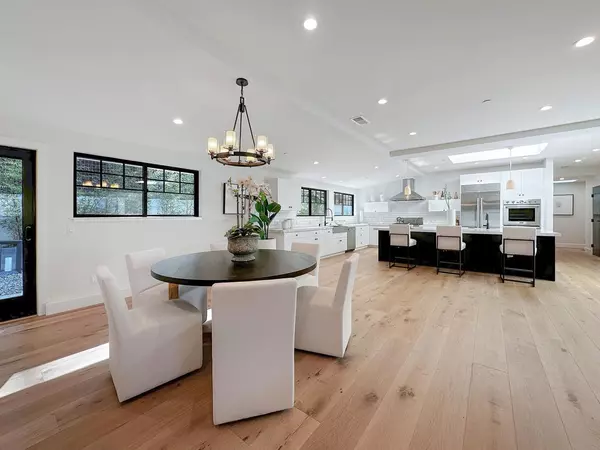$4,100,000
$4,380,000
6.4%For more information regarding the value of a property, please contact us for a free consultation.
4 Beds
4.5 Baths
2,802 SqFt
SOLD DATE : 05/02/2023
Key Details
Sold Price $4,100,000
Property Type Single Family Home
Sub Type Single Family Home
Listing Status Sold
Purchase Type For Sale
Square Footage 2,802 sqft
Price per Sqft $1,463
MLS Listing ID ML81912303
Sold Date 05/02/23
Bedrooms 4
Full Baths 4
Half Baths 1
Year Built 1954
Lot Size 0.700 Acres
Property Description
SHOWCASE HILLSBOROUGH HOME REMODELED FROM THE STUDS OUT IN 2022! Never lived in since the remodel! Be the first to reside in such an elevated living experience. This home offers up-to-date contemporary designs with the finest appointments available; perfect for the modern family. Wide-open modern floor plan w/ tons of natural light thanks to tall windows & 3 skylights. The great room is huge and blends the living room/kitchen seamlessly; the perfect hosting platform. White oak hardwood runs from edge to edge. Recessed lighting illuminates ever corner. The brand new gourmet chef's kitchen has all top-of-the-line appliances from Thermador, Bosch, Sub-Zero, & more! You'll also find a center island w/ a built in sink & integrated appliances + quartz countertops. Easily master your culinary skills. All the bedrooms are ensuite & comfortable. Bathrooms feature polished quartz, rainfall shower heads, double vanity, etc. 2 AC units, 2 Furnaces, & a wrap around backyard/garden. DON'T MISS OUT!
Location
State CA
County San Mateo
Area Hillsborough Oaks Etc.
Zoning SFR
Rooms
Family Room Kitchen / Family Room Combo
Other Rooms Storage
Dining Room Dining Area in Family Room
Kitchen Cooktop - Gas, Countertop - Quartz, Dishwasher, Garbage Disposal, Hood Over Range, Island, Island with Sink, Microwave, Oven - Built-In, Refrigerator, Skylight, Warming Drawer, Wine Refrigerator
Interior
Heating Central Forced Air - Gas
Cooling Central AC
Flooring Hardwood
Fireplaces Type Family Room, Gas Burning
Exterior
Parking Features Attached Garage, Parking Area
Garage Spaces 2.0
Utilities Available Public Utilities
Roof Type Shingle
Building
Story 1
Foundation Concrete Perimeter and Slab
Sewer Sewer Connected, Sewer in Street
Water Public
Level or Stories 1
Others
Tax ID 027-324-120
Horse Property No
Special Listing Condition Not Applicable
Read Less Info
Want to know what your home might be worth? Contact us for a FREE valuation!

Our team is ready to help you sell your home for the highest possible price ASAP

© 2024 MLSListings Inc. All rights reserved.
Bought with Max Lo • Green Banker Realty

"My job is to find and attract mastery-based agents to the office, protect the culture, and make sure everyone is happy! "
GET MORE INFORMATION






