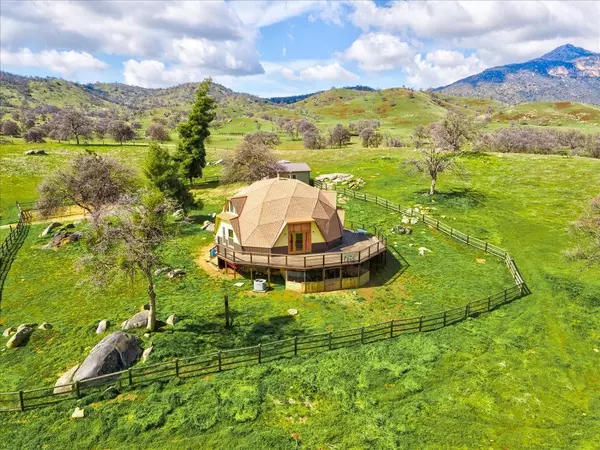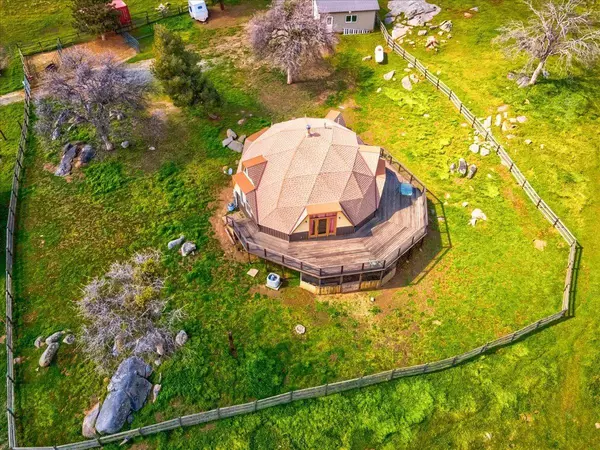$635,000
$650,000
2.3%For more information regarding the value of a property, please contact us for a free consultation.
3 Beds
2 Baths
2,032 SqFt
SOLD DATE : 04/24/2023
Key Details
Sold Price $635,000
Property Type Single Family Home
Sub Type Single Family Residence
Listing Status Sold
Purchase Type For Sale
Square Footage 2,032 sqft
Price per Sqft $312
MLS Listing ID 591321
Sold Date 04/24/23
Style Ranch
Bedrooms 3
Year Built 1993
Lot Size 39.210 Acres
Property Description
Country living while close to the city! The wrap around porch gives you 360 views of the beautiful Sierra Mountains and a front row seat to all four changing seasons. As you head inside, you'll be greeted with a spacious living room, dining, and full kitchen great for all your entertaining needs. Stove is electric but the hookups can either be gas or electric. Electric water heater has been recently updated. There are two bedrooms and a bathroom on the first floor leaving the large master bedroom and bath upstairs; privacy ideal for guests and family. Upstairs you will also find a loft and bonus office room! From the kitchen, exit through the brand new solid wood door to the freshly oiled wrap around porch deck. The exterior of the home has recently been painted and any damaged wood repaired. You will find that the owners have put such love and care into this property. Under the home is an animal enclosure/bird coop.The sellers have repaired and reinforced a pond on SW corner of property including a new heavy duty pond liner and you will find a seasonal running through to the middle SE border along with several vernal pools scattered along the property. OWNED SOLAR! There are two wells on the property, one is a standalone solar well, newly installed, using a RPS400 system. It feeds into gravity-fed water troughs for livestock in sectioned off pastures. There are around 16k gallons of above ground water storage! The owned propane tank is full. Brand new fence along property.
Location
State CA
County Tulare
Area 265
Rooms
Other Rooms Office, Loft
Primary Bedroom Level Upper
Dining Room Living Room/Area
Kitchen F/S Range/Oven, Gas Appliances, Electric Appliances, Disposal, Dishwasher, Eating Area, Breakfast Bar, Refrigerator
Interior
Heating Central Heat & Cool
Cooling Central Heat & Cool
Flooring Carpet, Tile
Fireplaces Number 1
Fireplaces Type Wood Insert
Laundry Inside, Utility Room, On Lower Level
Exterior
Exterior Feature Stucco, Wood
Parking Features Detached
Garage Spaces 1.0
Roof Type Composition
Private Pool No
Building
Story Two
Foundation Wood Subfloor
Sewer Septic Tank, Private Well
Water Septic Tank, Private Well
Schools
Elementary Schools Springville Union
Middle Schools Springville Union
High Schools Porteville High
School District Springville Unified
Others
Acceptable Financing Conventional, Cash, Owner Carry
Listing Terms Conventional, Cash, Owner Carry
Read Less Info
Want to know what your home might be worth? Contact us for a FREE valuation!

Our team is ready to help you sell your home for the highest possible price ASAP


"My job is to find and attract mastery-based agents to the office, protect the culture, and make sure everyone is happy! "
GET MORE INFORMATION






