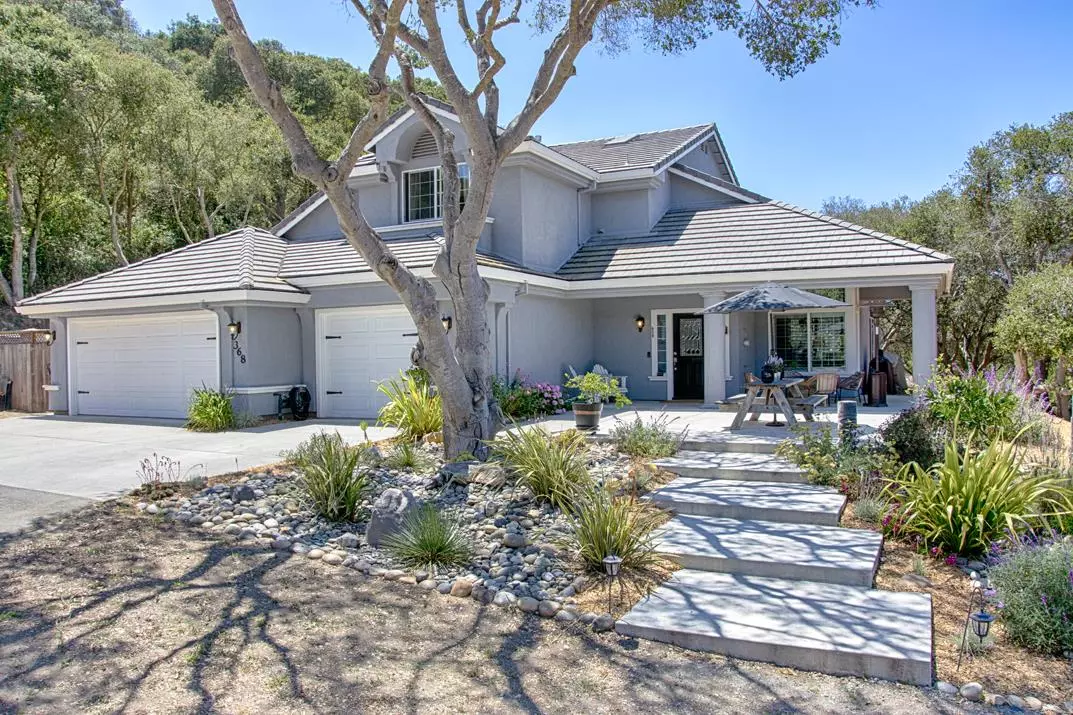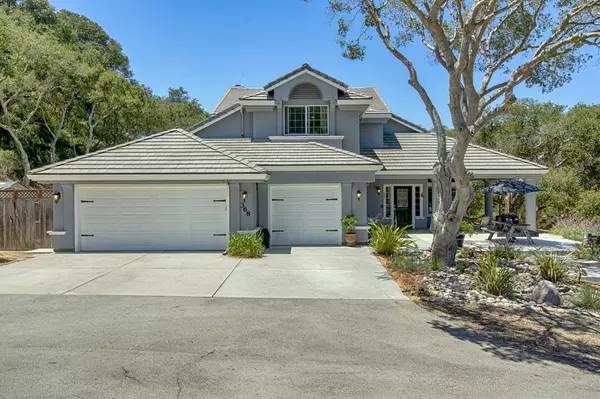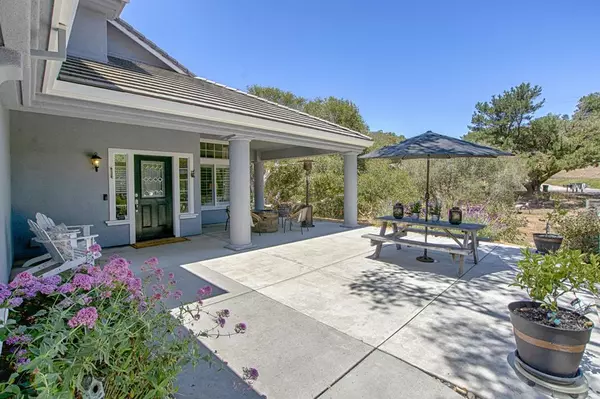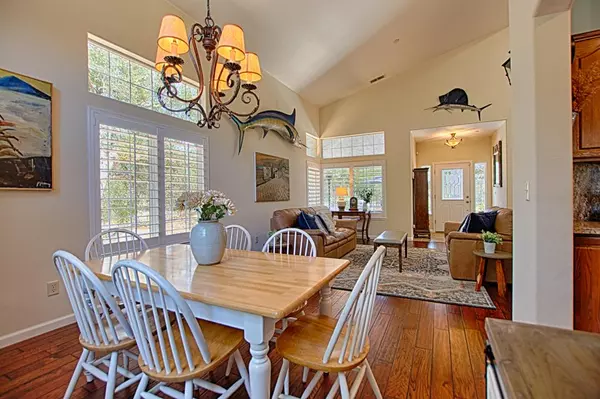$1,125,000
$1,149,000
2.1%For more information regarding the value of a property, please contact us for a free consultation.
4 Beds
3 Baths
2,539 SqFt
SOLD DATE : 04/06/2023
Key Details
Sold Price $1,125,000
Property Type Single Family Home
Sub Type Single Family Home
Listing Status Sold
Purchase Type For Sale
Square Footage 2,539 sqft
Price per Sqft $443
MLS Listing ID ML81919203
Sold Date 04/06/23
Bedrooms 4
Full Baths 3
Year Built 2004
Lot Size 5.160 Acres
Property Description
Wonderful custom home on over 5 oak studded acres. Plenty of room to roam! Spacious living, dining area with sky high ceilings and an abundance of natural light. Chef's kitchen-granite counters, stainless steel appliances, & large walk in pantry. Separate family room w/ stone fireplace and ground floor bedroom next to full guest bath. Upstairs features a primary bedroom w/ walk in closet, en-suite bath, jet tub & shower stall. Custom shutters and blinds throughout. 3 car garage with work bench and attic, fenced yard, mature fruit trees, raised garden beds, greenhouse and a hot tub! Its the best of both worlds: Quiet, rural living with wide open spaces AND convenient access to Highways 1 & 101. Private hillside offers phenomenal views of Santa Cruz & Monterey. Fishing, kayaking & boating at nearby Kirby Park and Moss Landing. Also nearby, Royal Oaks Park with BBQ picnic areas.
Location
State CA
County Monterey
Area Prunedale, Elkhorn, Moss Landing
Zoning Residential
Rooms
Family Room Separate Family Room
Other Rooms None
Dining Room Breakfast Bar, Dining Area in Living Room, Eat in Kitchen
Kitchen Countertop - Granite, Dishwasher, Garbage Disposal, Microwave, Oven - Built-In, Pantry
Interior
Heating Forced Air, Gas
Cooling Ceiling Fan
Flooring Carpet, Hardwood
Fireplaces Type Wood Burning
Laundry Inside, Upper Floor
Exterior
Exterior Feature Back Yard, Fenced, Storage Shed / Structure
Parking Features Attached Garage, Off-Street Parking, Room for Oversized Vehicle, Workshop in Garage
Garage Spaces 3.0
Fence Rail, Wood
Pool Spa / Hot Tub
Utilities Available Propane On Site
View Ridge
Roof Type Slate
Building
Lot Description Grade - Sloped Up
Story 2
Foundation Concrete Perimeter
Sewer Septic Standard
Water Well - Shared
Level or Stories 2
Others
Tax ID 129-291-009-000
Security Features Fire System - Sprinkler,Security Alarm
Horse Property Possible
Horse Feature Unimproved
Special Listing Condition Not Applicable
Read Less Info
Want to know what your home might be worth? Contact us for a FREE valuation!

Our team is ready to help you sell your home for the highest possible price ASAP

© 2024 MLSListings Inc. All rights reserved.
Bought with Shawn Quinn • Compass

"My job is to find and attract mastery-based agents to the office, protect the culture, and make sure everyone is happy! "
GET MORE INFORMATION






