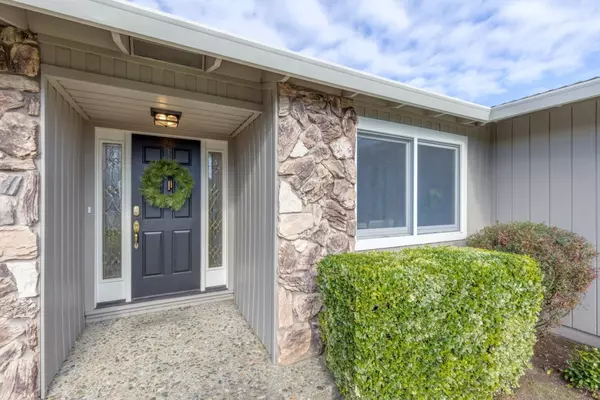$1,735,000
$1,768,000
1.9%For more information regarding the value of a property, please contact us for a free consultation.
5 Beds
2.5 Baths
2,507 SqFt
SOLD DATE : 03/23/2023
Key Details
Sold Price $1,735,000
Property Type Single Family Home
Sub Type Single Family Home
Listing Status Sold
Purchase Type For Sale
Square Footage 2,507 sqft
Price per Sqft $692
MLS Listing ID ML81915306
Sold Date 03/23/23
Style Traditional
Bedrooms 5
Full Baths 2
Half Baths 1
Year Built 1969
Lot Size 0.331 Acres
Property Description
Beautifully maintained, rare single-story home with 5 beds, 2.5 baths, bright & open 2507 sf floor plan on large 1/3 acre lot in the Northgate community of Walnut Creek. Inviting Livingroom w/ views of the in-ground pool & expansive 14,400 sf backyard. Formal dining room w/ new carpet and paint or relaxing by the cozy wood burning fireplace in the family room. The Kitchen features nice cabinets with an abundance of storage, Corian counters, double oven, lots of natural light and views of Mount Diablo. The expansive patio off the family room is perfect for entertaining, gathering and holidays festivites. Freshly painted interior, recessed lighting, newer light fixtures, luxury vinyl plank flooring, tiled bathrooms, double paned windows, drought resistant landscaping, central forced heating and air-conditioning, owned solar for electricity. Close to Safeway, Starbucks, freeways, and award winning Walnut Acres Elementary, Foothill Middle School and Northgate High School.
Location
State CA
County Contra Costa
Area Walnut Creek
Zoning R1
Rooms
Family Room Separate Family Room
Other Rooms Attic, Laundry Room
Dining Room Breakfast Nook, Formal Dining Room, Other
Kitchen 220 Volt Outlet, Cooktop - Gas, Countertop - Solid Surface / Corian, Dishwasher, Exhaust Fan, Garbage Disposal, Microwave, Oven - Double, Oven - Electric, Pantry, Skylight
Interior
Heating Central Forced Air - Gas, Fireplace , Solar
Cooling Ceiling Fan, Central AC
Flooring Carpet, Laminate, Other
Fireplaces Type Family Room
Laundry Electricity Hookup (220V), Inside, Tub / Sink
Exterior
Exterior Feature Back Yard, Balcony / Patio, Fenced, Gazebo, Low Maintenance
Parking Features Attached Garage, On Street, Room for Oversized Vehicle
Garage Spaces 2.0
Fence Fenced Back, Gate, Wood
Pool Pool - Cover, Pool - Gunite, Pool - In Ground
Utilities Available Individual Electric Meters, Individual Gas Meters, Public Utilities, Solar Panels - Owned
View Mountains, Neighborhood
Roof Type Composition
Building
Lot Description Grade - Level, Regular, Views
Story 1
Foundation Concrete Perimeter, Pillars / Posts / Piers
Sewer Sewer - Public, Sewer Connections - LESS than 500 feet away
Water Individual Water Meter, Public
Level or Stories 1
Others
Tax ID 142-210-009-7
Horse Property No
Special Listing Condition Not Applicable
Read Less Info
Want to know what your home might be worth? Contact us for a FREE valuation!

Our team is ready to help you sell your home for the highest possible price ASAP

© 2024 MLSListings Inc. All rights reserved.
Bought with Veronica Hidalgo • Dudum Real Estate Group

"My job is to find and attract mastery-based agents to the office, protect the culture, and make sure everyone is happy! "
GET MORE INFORMATION






