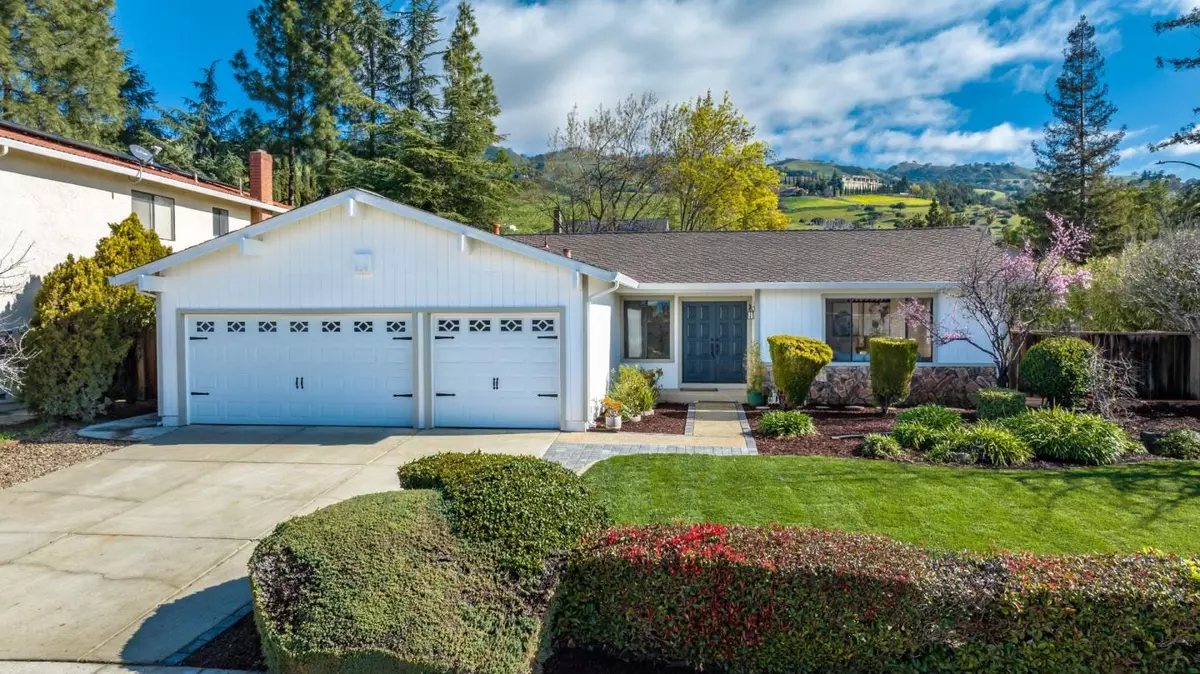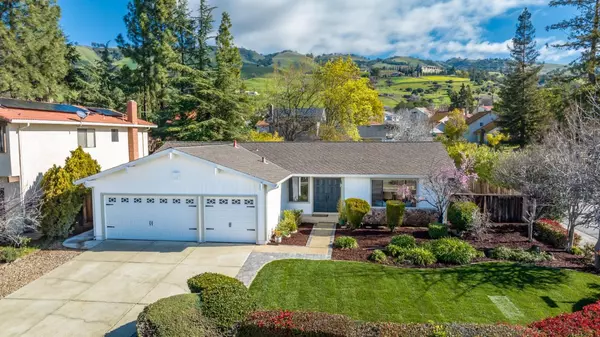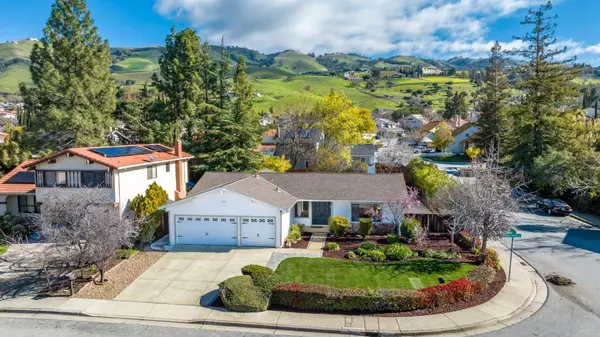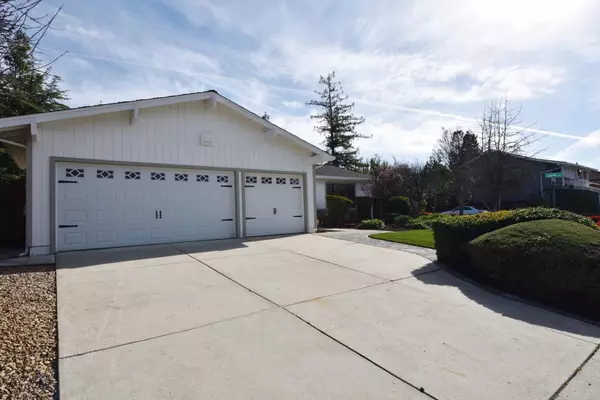$1,958,000
$1,949,888
0.4%For more information regarding the value of a property, please contact us for a free consultation.
4 Beds
2 Baths
1,902 SqFt
SOLD DATE : 03/10/2023
Key Details
Sold Price $1,958,000
Property Type Single Family Home
Sub Type Single Family Home
Listing Status Sold
Purchase Type For Sale
Square Footage 1,902 sqft
Price per Sqft $1,029
MLS Listing ID ML81918325
Sold Date 03/10/23
Style Contemporary
Bedrooms 4
Full Baths 2
Year Built 1981
Lot Size 9,410 Sqft
Property Description
New Listing. Totally Remodeled-Single Story Executive Home Nested In The Gorgeous Rolling Foothills of Evergreen. Situated in Large Corner Lot Featuring 4 Bedrooms & 2 Full Baths. 3 Car Finished Garage. Huge Backyard- Possible For ADU. Great and Quiet Area. Top Rated Award Winning Schools and Walking Distance to Evergreen Valley High. New Exterior & Interior Painted. New Landscaping & New Sod. Double Door Entry. Spacious and Open Floor Plan with High Vaulted Ceilings. New Engineering Hardwood Floor Thru-Out. New Recessed Lighting and Chandeliers. Formal Dining Area. Elegant Family Room With New Fireplace and Eat in Kitchen. New Gourmet Kitchen with Stainless Steel Appliances. New Pantry Glass Door. Master Bedroom with New Bathroom. Walk In Closets. Other Good Size Bedrooms. New Hall Bath. Inside Laundry Room with New Tile Floor. New Air Conditioner. New Gardening. Close to Shops, Restaurants, Parks, Nearby Evergreen Village Square etc. This is A+. Don't Miss.
Location
State CA
County Santa Clara
Area Evergreen
Zoning R1-5
Rooms
Family Room Separate Family Room
Other Rooms Laundry Room
Dining Room Eat in Kitchen, Formal Dining Room
Kitchen Cooktop - Gas, Countertop - Granite, Dishwasher, Exhaust Fan, Garbage Disposal, Microwave, Oven Range - Electric, Pantry, Refrigerator
Interior
Heating Central Forced Air, Fireplace
Cooling Central AC
Flooring Hardwood, Tile
Fireplaces Type Family Room, Wood Burning
Laundry Electricity Hookup (220V), In Utility Room, Inside
Exterior
Exterior Feature Back Yard, Fenced, Low Maintenance
Parking Features Attached Garage
Garage Spaces 3.0
Fence Fenced, Fenced Back
Pool None
Utilities Available Individual Electric Meters, Individual Gas Meters, Public Utilities
View Hills, Mountains, Neighborhood
Roof Type Composition,Shingle
Building
Lot Description Regular
Faces West
Story 1
Foundation Crawl Space
Sewer Sewer - Public, Sewer Connected
Water Public
Level or Stories 1
Others
Tax ID 654-51-027
Horse Property No
Special Listing Condition Not Applicable
Read Less Info
Want to know what your home might be worth? Contact us for a FREE valuation!

Our team is ready to help you sell your home for the highest possible price ASAP

© 2024 MLSListings Inc. All rights reserved.
Bought with Lisa Tran • BRG Realty

"My job is to find and attract mastery-based agents to the office, protect the culture, and make sure everyone is happy! "
GET MORE INFORMATION






