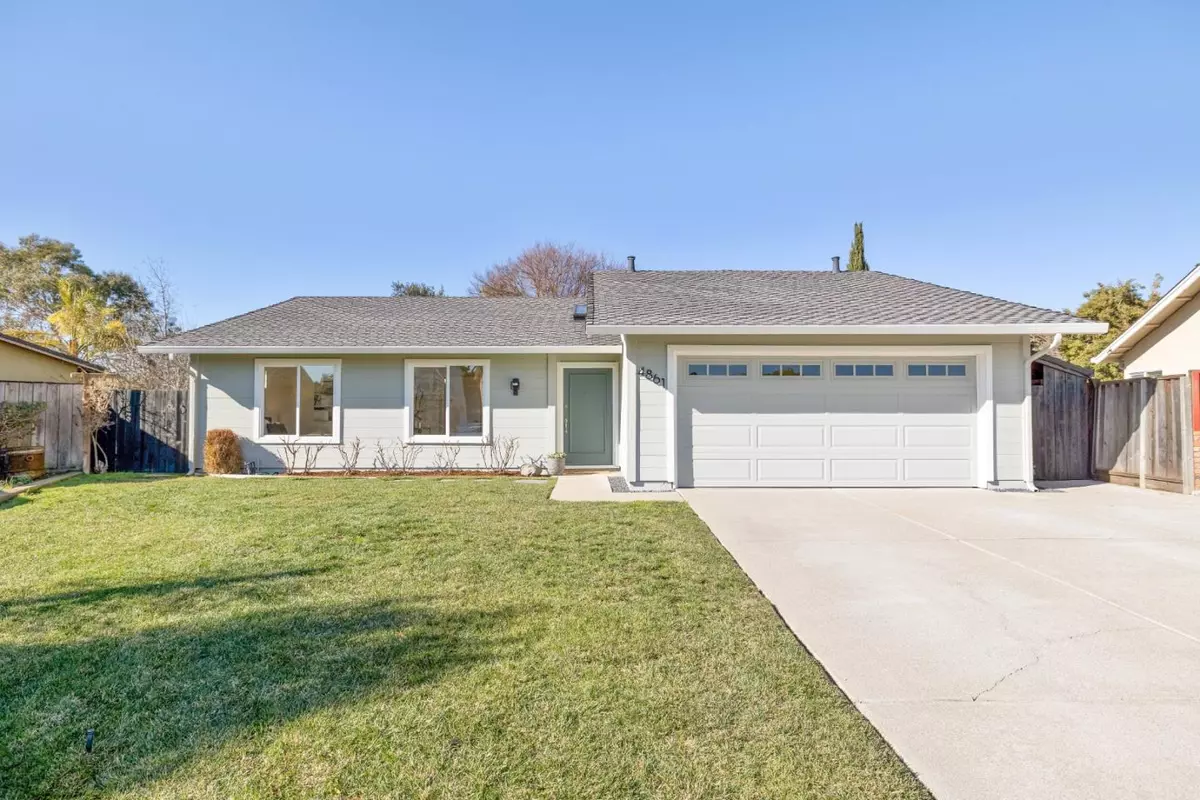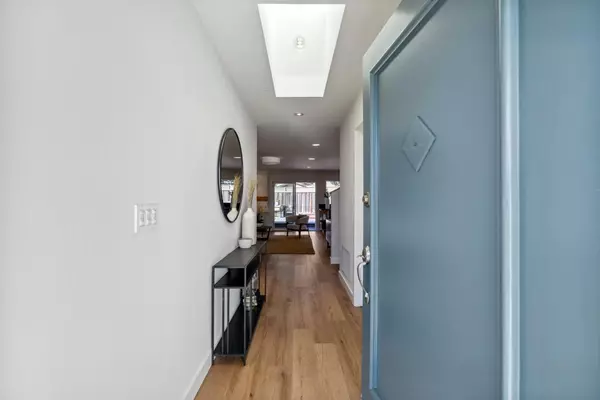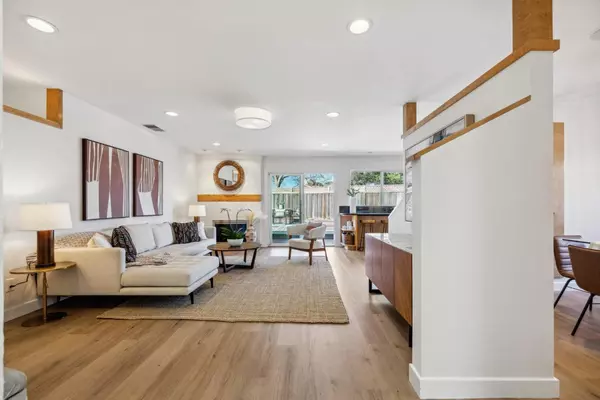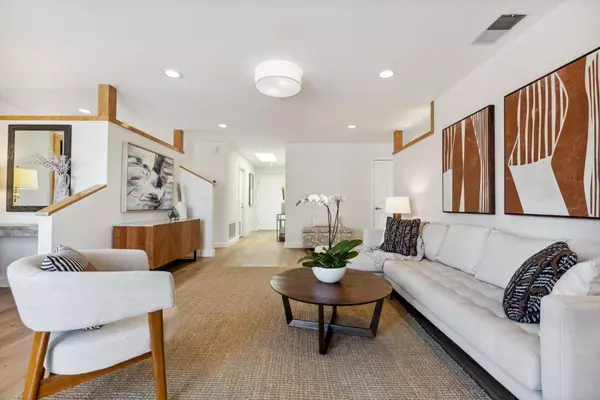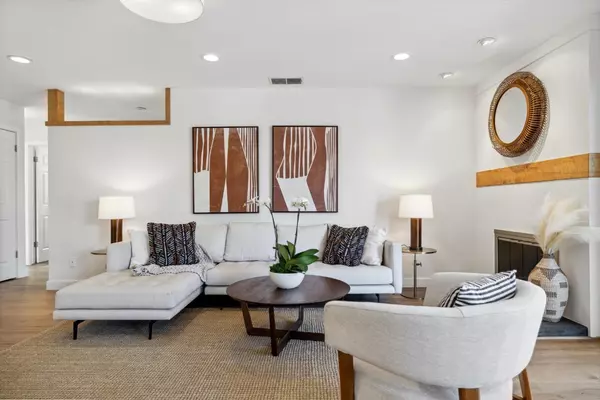$1,396,000
$1,149,000
21.5%For more information regarding the value of a property, please contact us for a free consultation.
3 Beds
2 Baths
1,349 SqFt
SOLD DATE : 03/07/2023
Key Details
Sold Price $1,396,000
Property Type Single Family Home
Sub Type Single Family Home
Listing Status Sold
Purchase Type For Sale
Square Footage 1,349 sqft
Price per Sqft $1,034
MLS Listing ID ML81916908
Sold Date 03/07/23
Style Ranch
Bedrooms 3
Full Baths 2
Year Built 1977
Lot Size 8,146 Sqft
Property Description
Situated on a coveted cul-de-sac lot in Union City, this 3 bedroom, 2 bathroom home features recessed lighting, all new laminate flooring, and is freshly painted inside and out. There's central air conditioning for the warmer months and a wood-burning fireplace for cozying up on cooler evenings. Corner windows, a breakfast bar, stainless steel appliances, and a gas range round out the kitchen, while double glass doors open from both the living and dining rooms to the well-curated backyard space. Continuing the theme of harmony between indoors and outdoors, the primary en-suite overlooks the backyard and features a jetted tub and shower, and a wall-to-wall closet with built-in storage. Laundry and additional storage are conveniently located in the attached two-car garage. Outside, entertain on the large back deck, or enjoy the water feature as you relax in the shade of the pergola draped with grape vines. Easy access to Dumbarton Bridge and Hwy 101, an easy commute to Silicon Valley.
Location
State CA
County Alameda
Area Union City
Zoning R1
Rooms
Family Room No Family Room
Dining Room Breakfast Bar, Dining Area
Kitchen 220 Volt Outlet, Countertop - Granite, Dishwasher, Exhaust Fan, Garbage Disposal, Hood Over Range, Ice Maker, Microwave, Oven Range - Gas, Refrigerator, Trash Compactor
Interior
Heating Central Forced Air - Gas, Fireplace
Cooling Central AC
Flooring Tile, Vinyl / Linoleum
Fireplaces Type Living Room, Wood Burning
Laundry Dryer, Electricity Hookup (110V), Electricity Hookup (220V), In Garage, Washer
Exterior
Exterior Feature Deck , Drought Tolerant Plants, Fenced, Gazebo, Sprinklers - Auto, Sprinklers - Lawn, Storage Shed / Structure
Parking Features Attached Garage, Off-Street Parking, On Street
Garage Spaces 2.0
Fence Fenced Back, Wood
Utilities Available Public Utilities
Roof Type Composition
Building
Lot Description Grade - Mostly Level, Pie Shaped
Story 1
Foundation Concrete Slab
Sewer Sewer Connected
Water Public
Level or Stories 1
Others
Tax ID 483-0112-048
Horse Property No
Special Listing Condition Not Applicable
Read Less Info
Want to know what your home might be worth? Contact us for a FREE valuation!

Our team is ready to help you sell your home for the highest possible price ASAP

© 2024 MLSListings Inc. All rights reserved.
Bought with Brad K. Le • Elevate Group

"My job is to find and attract mastery-based agents to the office, protect the culture, and make sure everyone is happy! "
GET MORE INFORMATION

